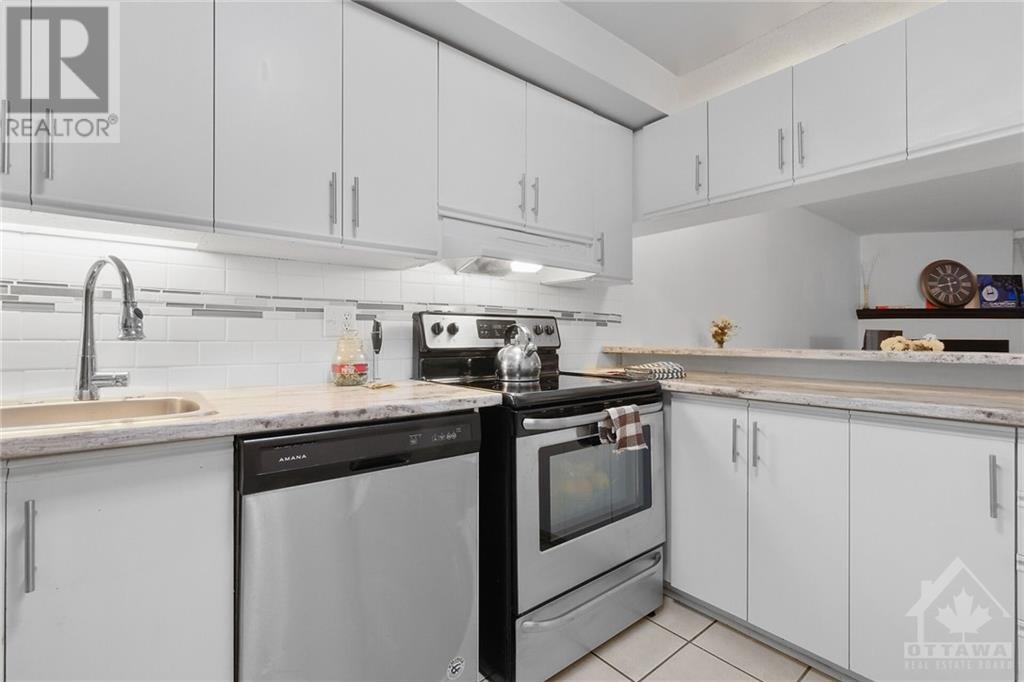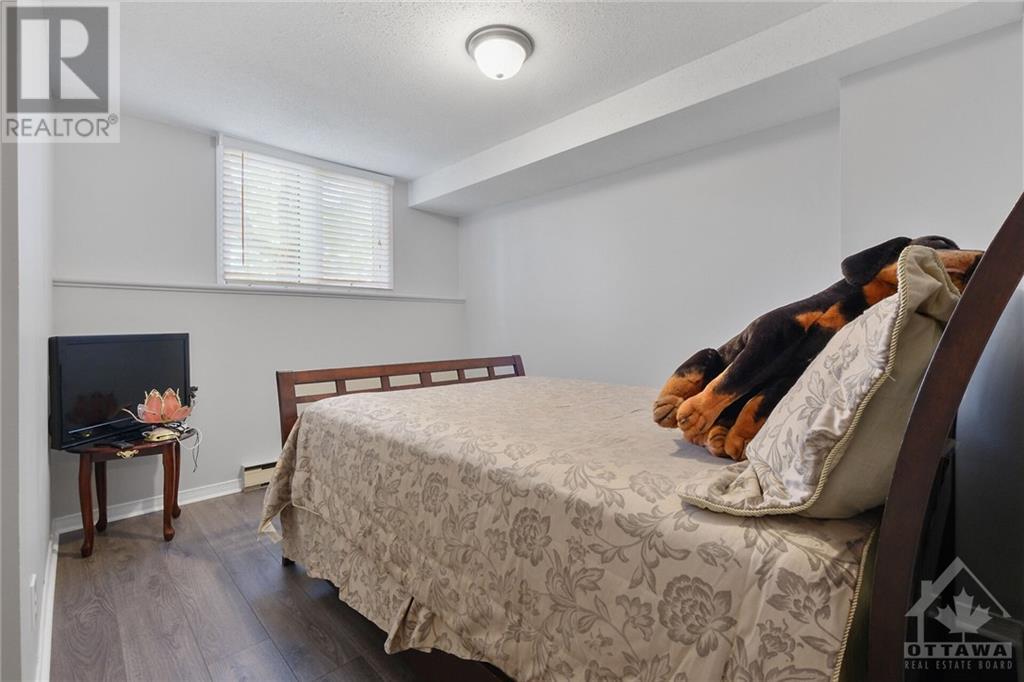A - 6846 Jeanne D'arc Boulevard Orleans - Convent Glen And Area (2005 - Convent Glen North), Ontario K1C 6E9

2 卧室
2 浴室
电加热器取暖
$350,000管理费,Insurance
$448.25 每月
管理费,Insurance
$448.25 每月Great neighborhood close to everything. Easy walk to grocery store and Ottawa River bike/walking paths. Close to schools and public transit. Parking at the front door. Newer laminate flooring on both levels, main floor has living room with fireplace, dining room, kitchen and powder room. Access to back yard overlooking trees. Lower level has two bedrooms, primary bedroom with wall to wall clothes closets and second with double clothes closet. Full bathroom, laundry / storage area and four piece bathroom. Include fridge; stove; dishwasher; washer and dryer. 24 hour irrevocable required on all offer submissions., Flooring: Carpet W/W & Mixed, Flooring: Ceramic, Flooring: Laminate (id:44758)
房源概要
| MLS® Number | X9521979 |
| 房源类型 | 民宅 |
| 临近地区 | Convent Glen North |
| 社区名字 | 2005 - Convent Glen North |
| 附近的便利设施 | 公共交通, 公园 |
| 社区特征 | Pet Restrictions |
| 总车位 | 1 |
详 情
| 浴室 | 2 |
| 地下卧室 | 2 |
| 总卧房 | 2 |
| 赠送家电包括 | 洗碗机, 烘干机, Hood 电扇, 冰箱, 炉子, 洗衣机 |
| 地下室进展 | 已装修 |
| 地下室类型 | 全完工 |
| 外墙 | 砖, 乙烯基壁板 |
| 地基类型 | 混凝土 |
| 供暖方式 | 电 |
| 供暖类型 | Baseboard Heaters |
| 储存空间 | 2 |
| 类型 | 公寓 |
| 设备间 | 市政供水 |
土地
| 英亩数 | 无 |
| 土地便利设施 | 公共交通, 公园 |
| 规划描述 | 住宅 Condo |
房 间
| 楼 层 | 类 型 | 长 度 | 宽 度 | 面 积 |
|---|---|---|---|---|
| Lower Level | 主卧 | 3.93 m | 3.6 m | 3.93 m x 3.6 m |
| Lower Level | 浴室 | 2.26 m | 2.2 m | 2.26 m x 2.2 m |
| Lower Level | 卧室 | 3.47 m | 3.37 m | 3.47 m x 3.37 m |
| Lower Level | 洗衣房 | 2.2 m | 2 m | 2.2 m x 2 m |
| 一楼 | 门厅 | 1.85 m | 2.15 m | 1.85 m x 2.15 m |
| 一楼 | 厨房 | 2.33 m | 3.3 m | 2.33 m x 3.3 m |
| 一楼 | 浴室 | 1.7 m | 1.65 m | 1.7 m x 1.65 m |
| 一楼 | 餐厅 | 3.25 m | 2.23 m | 3.25 m x 2.23 m |
| 一楼 | 客厅 | 4.21 m | 4.24 m | 4.21 m x 4.24 m |





















