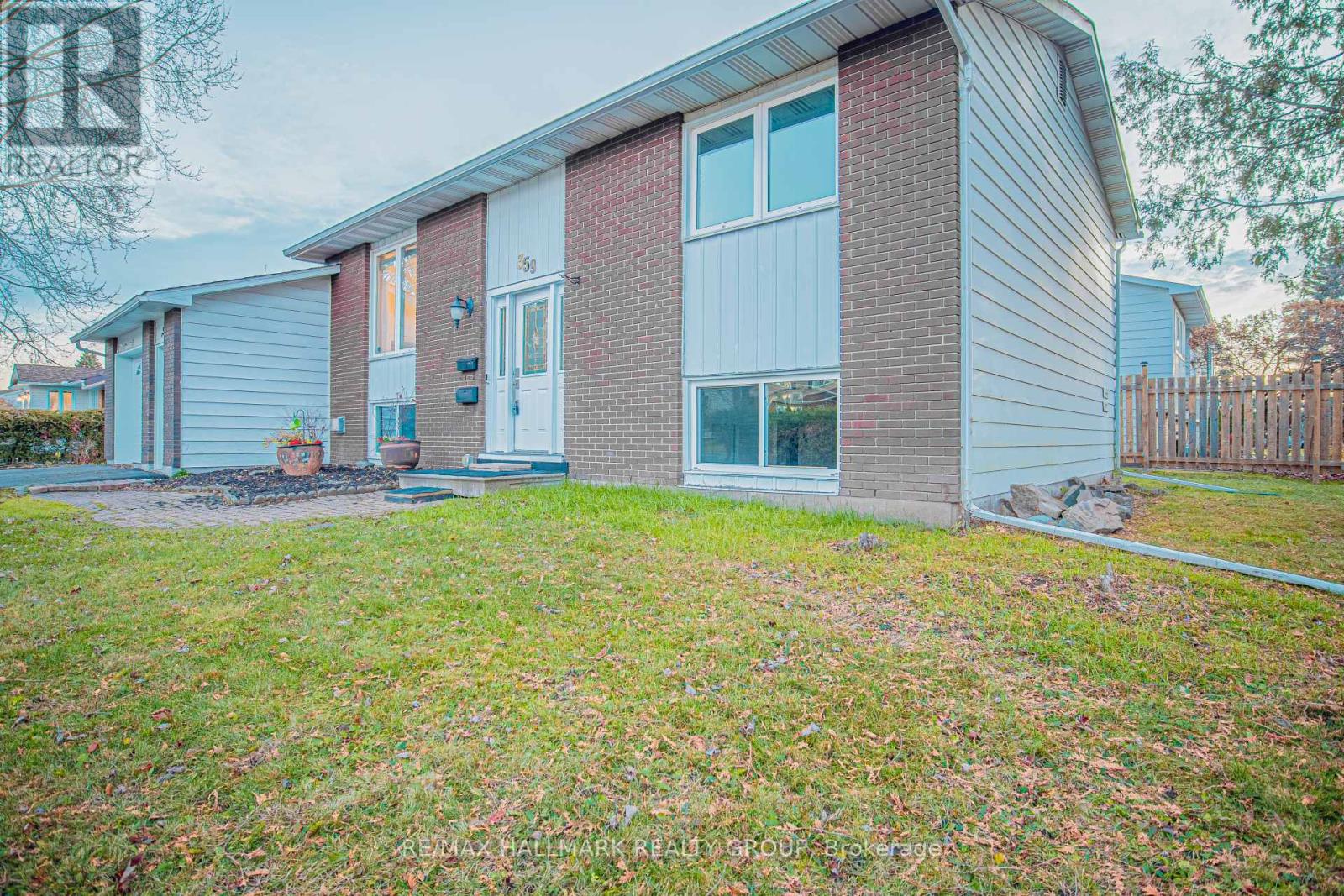2 卧室
1 浴室
平房
中央空调
风热取暖
$2,350 Monthly
This ALL-INCLUSIVE 2-bedroom upper unit in the heart of the Queenswood Heights neighborhood in Orleans offers an incredible blend of modern comfort and convenience in a mature and highly desirable community. Situated just steps away from all the amenities on 10th Line Road and a short drive to Highway 174, this property is ideal for individuals or small families seeking accessibility and ease of living. The unit features hardwood flooring throughout, creating a warm and inviting atmosphere, and boasts an L-shaped living and dining room that provides a spacious and versatile layout for relaxation or entertaining. The remodeled kitchen, overlooking the dining area, is a standout feature with its built-in pantry, functional island, and stainless steel appliances, including a hood range/microwave combo, dishwasher, stove, fridge, washer, and dryer. The bright and open design is perfect for those who enjoy cooking and hosting, while the large patio doors in the dining room provide direct access to the side and backyard on the garage side of the house, offering a private outdoor retreat for relaxation or entertaining. (Please note, the opposite side of the yard is reserved for the basement tenants use, and the attached garage is not included in this rental.) The property offers a turnkey living experience with no extra costs for utilities, providing peace of mind for tenants. To apply for this fantastic unit, prospective tenants are required to submit a completed rental application, a full credit report, proof of income, and government-issued photo ID to avoid delays in the approval process. With its combination of style, functionality, and a prime location near all essential amenities, this upper unit is move-in ready and perfect for anyone looking to enjoy modern living in a welcoming neighbourhood. Don't miss out on the chance to call this beautifully updated property your new home! **** EXTRAS **** Deposit: $4700 (id:44758)
房源概要
|
MLS® Number
|
X11189975 |
|
房源类型
|
民宅 |
|
社区名字
|
8207 - Remainder of Stittsville & Area |
|
总车位
|
1 |
详 情
|
浴室
|
1 |
|
地上卧房
|
2 |
|
总卧房
|
2 |
|
建筑风格
|
平房 |
|
施工种类
|
独立屋 |
|
空调
|
中央空调 |
|
外墙
|
砖 |
|
地基类型
|
混凝土浇筑 |
|
客人卫生间(不包含洗浴)
|
1 |
|
供暖方式
|
天然气 |
|
供暖类型
|
压力热风 |
|
储存空间
|
1 |
|
类型
|
独立屋 |
|
设备间
|
市政供水 |
车 位
土地
房 间
| 楼 层 |
类 型 |
长 度 |
宽 度 |
面 积 |
|
一楼 |
卧室 |
3.17 m |
3.42 m |
3.17 m x 3.42 m |
|
一楼 |
第二卧房 |
3.17 m |
3.42 m |
3.17 m x 3.42 m |
|
一楼 |
客厅 |
4.57 m |
3.35 m |
4.57 m x 3.35 m |
|
一楼 |
餐厅 |
2.26 m |
3.37 m |
2.26 m x 3.37 m |
|
一楼 |
厨房 |
4.24 m |
3.37 m |
4.24 m x 3.37 m |
|
一楼 |
浴室 |
2.66 m |
2.26 m |
2.66 m x 2.26 m |
设备间
https://www.realtor.ca/real-estate/27687514/a-804-sendero-way-stittsville-munster-richmond-8207-remainder-of-stittsville-area-8207-remainder-of-stittsville-area













