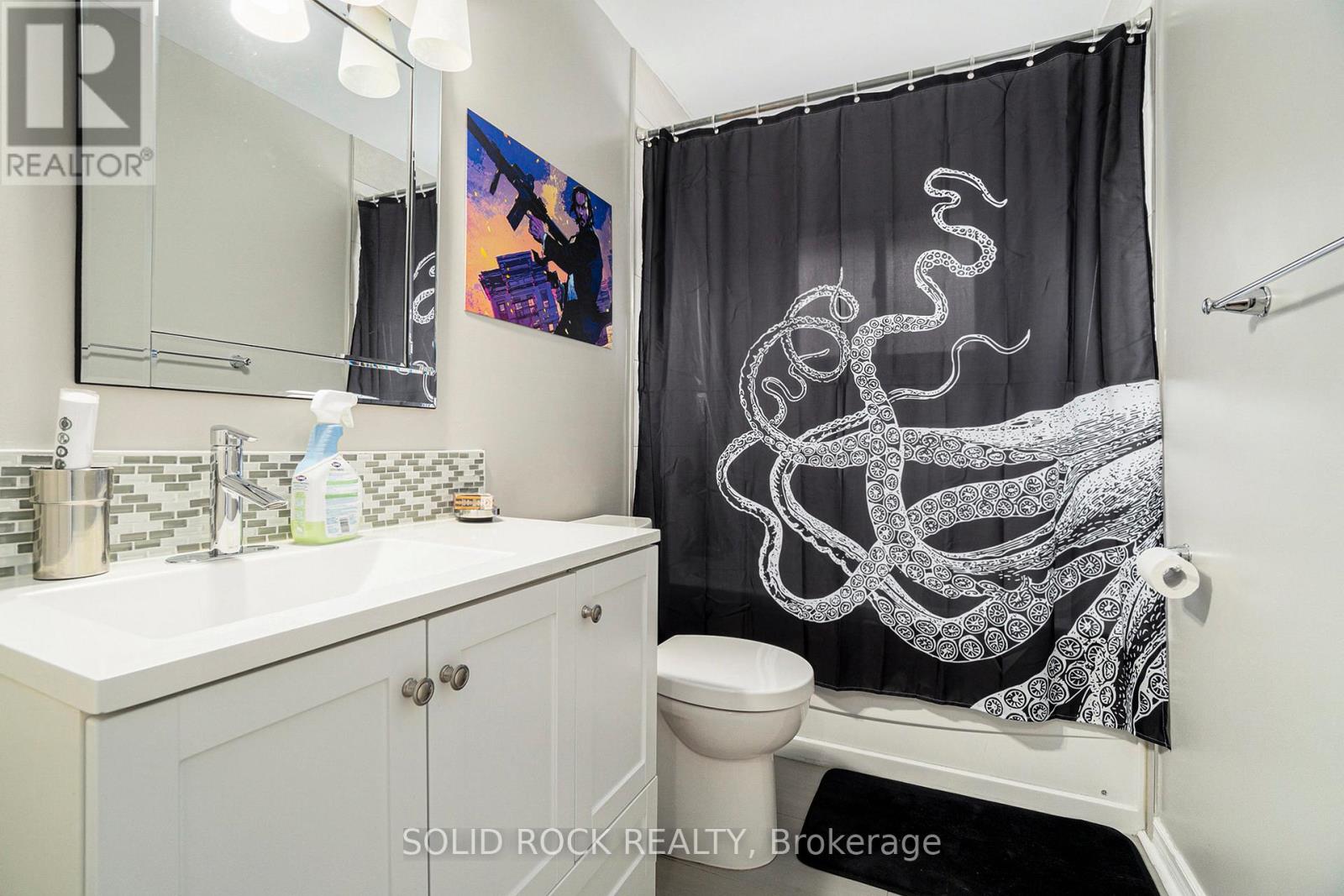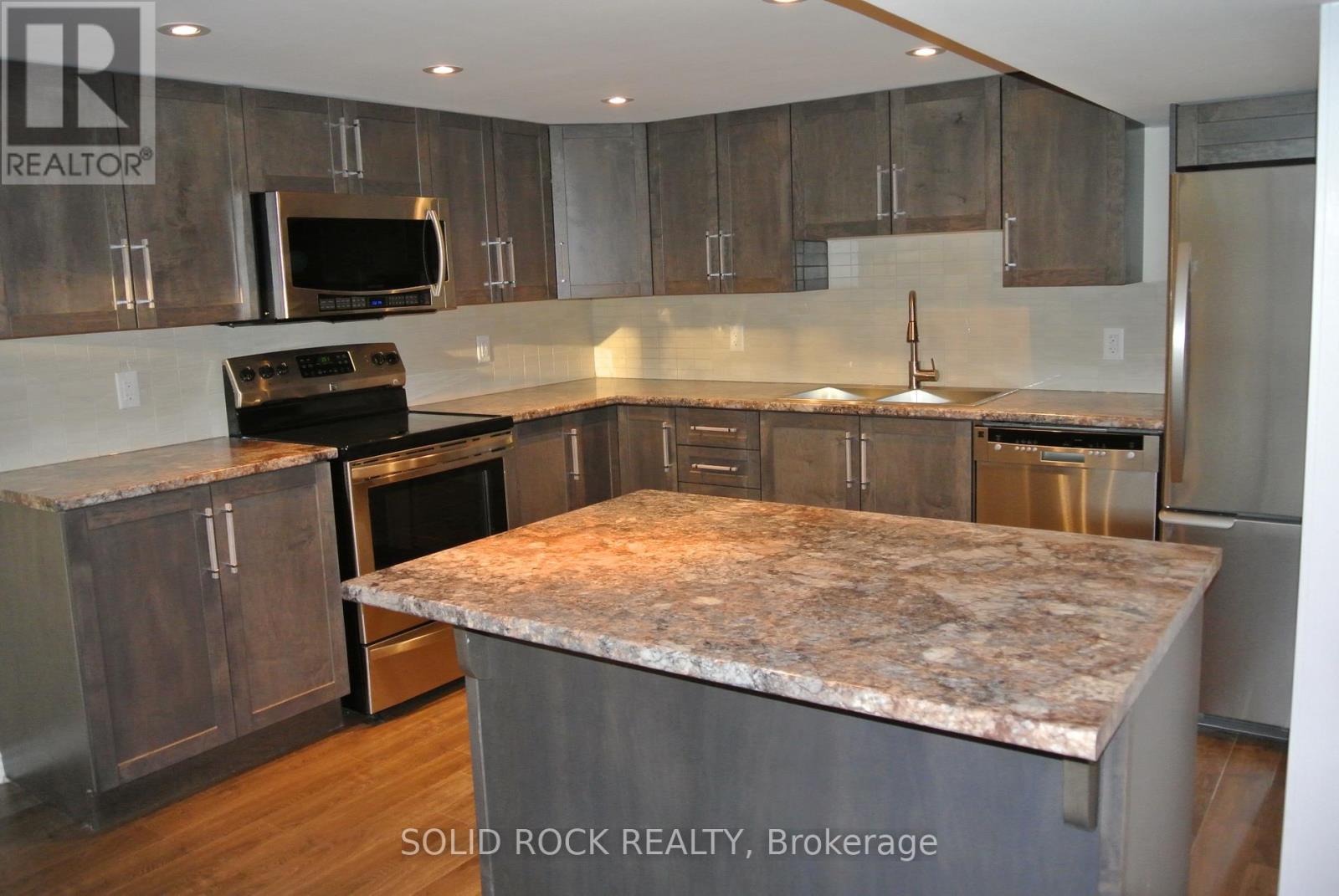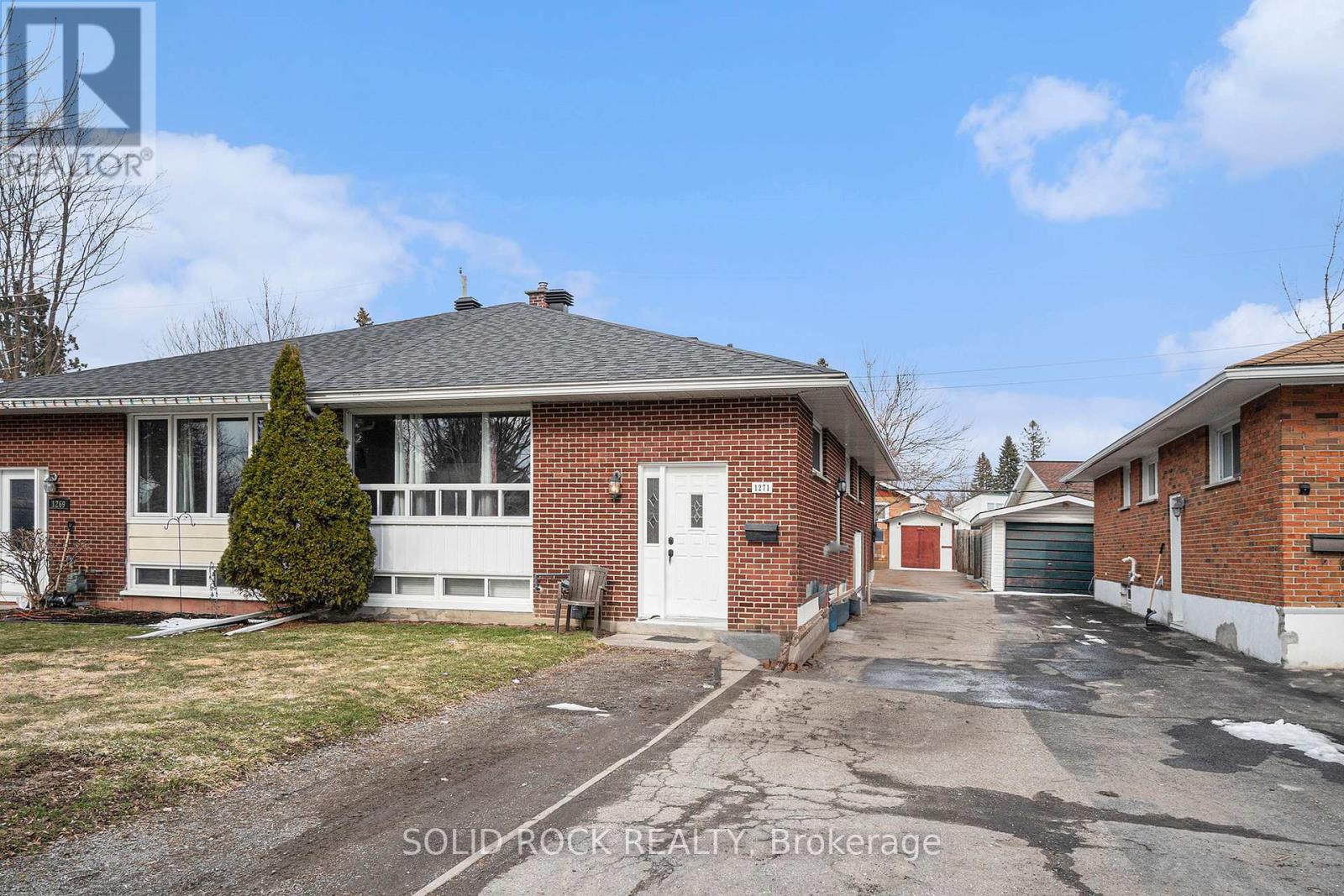5 卧室
2 浴室
700 - 1100 sqft
平房
中央空调
风热取暖
$664,900
Professionally Renovated 3 bedroom, semi-detached bungalow with LEGAL SDU in basement. This fantstic 2 unit property makes for a fabulous investment property, or an Owner-Occupied home with income from the basement apartment. You'll be pleasantly surprised by the renovations that have been done to each unit, and by how bright both units are. Separate laundry for each unit. Separate Hydro Metres too. Steps to Pinecrest Park and on mininutes to Algonquin College this property is a must see. Both units show extremely well and have been attentively maintained. Furnace and Central Air 2007. Roof 2018. (id:44758)
房源概要
|
MLS® Number
|
X12081688 |
|
房源类型
|
民宅 |
|
社区名字
|
6304 - Parkway Park |
|
附近的便利设施
|
公共交通 |
|
特征
|
Flat Site |
|
总车位
|
4 |
|
结构
|
棚 |
|
View Type
|
City View |
详 情
|
浴室
|
2 |
|
地上卧房
|
3 |
|
地下卧室
|
2 |
|
总卧房
|
5 |
|
Age
|
51 To 99 Years |
|
赠送家电包括
|
洗碗机, 烘干机, Hood 电扇, 微波炉, Two 炉子s, Two 洗衣机s, Two 冰箱s |
|
建筑风格
|
平房 |
|
地下室功能
|
Apartment In Basement, Separate Entrance |
|
地下室类型
|
N/a |
|
施工种类
|
Semi-detached |
|
空调
|
中央空调 |
|
外墙
|
砖 |
|
地基类型
|
混凝土浇筑, 水泥 |
|
供暖方式
|
天然气 |
|
供暖类型
|
压力热风 |
|
储存空间
|
1 |
|
内部尺寸
|
700 - 1100 Sqft |
|
类型
|
独立屋 |
|
设备间
|
市政供水 |
车 位
土地
|
英亩数
|
无 |
|
土地便利设施
|
公共交通 |
|
污水道
|
Sanitary Sewer |
|
土地深度
|
95 Ft |
|
土地宽度
|
32 Ft |
|
不规则大小
|
32 X 95 Ft |
|
规划描述
|
R2f |
房 间
| 楼 层 |
类 型 |
长 度 |
宽 度 |
面 积 |
|
地下室 |
第二卧房 |
2.49 m |
2.92 m |
2.49 m x 2.92 m |
|
地下室 |
浴室 |
2.36 m |
1.5 m |
2.36 m x 1.5 m |
|
地下室 |
客厅 |
3.81 m |
6.41 m |
3.81 m x 6.41 m |
|
地下室 |
厨房 |
2.99 m |
5.52 m |
2.99 m x 5.52 m |
|
地下室 |
主卧 |
3.57 m |
3.38 m |
3.57 m x 3.38 m |
|
一楼 |
客厅 |
3.57 m |
5.36 m |
3.57 m x 5.36 m |
|
一楼 |
餐厅 |
2.81 m |
2.46 m |
2.81 m x 2.46 m |
|
一楼 |
厨房 |
3.08 m |
4.13 m |
3.08 m x 4.13 m |
|
一楼 |
主卧 |
2.8 m |
5 m |
2.8 m x 5 m |
|
一楼 |
第二卧房 |
3.74 m |
2.83 m |
3.74 m x 2.83 m |
|
一楼 |
第三卧房 |
3.74 m |
3.7 m |
3.74 m x 3.7 m |
|
一楼 |
浴室 |
2.6 m |
1.59 m |
2.6 m x 1.59 m |
https://www.realtor.ca/real-estate/28165168/a-b-1271-highgate-road-s-ottawa-6304-parkway-park


























