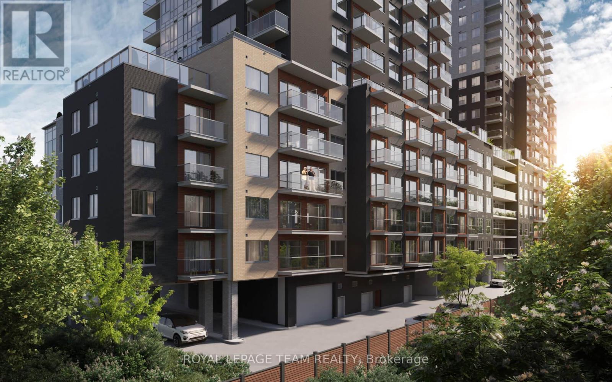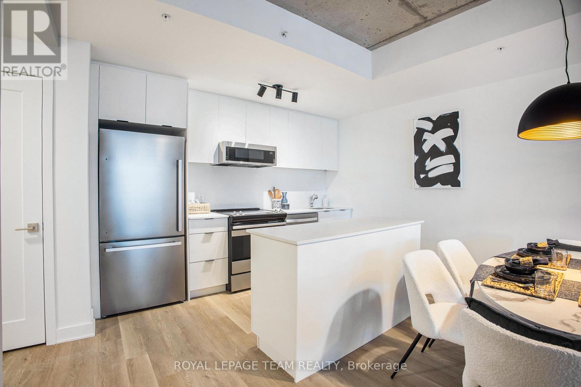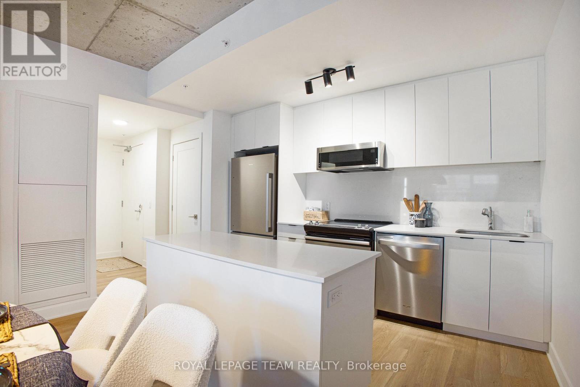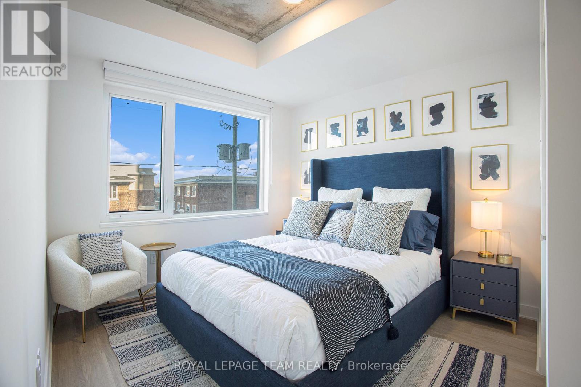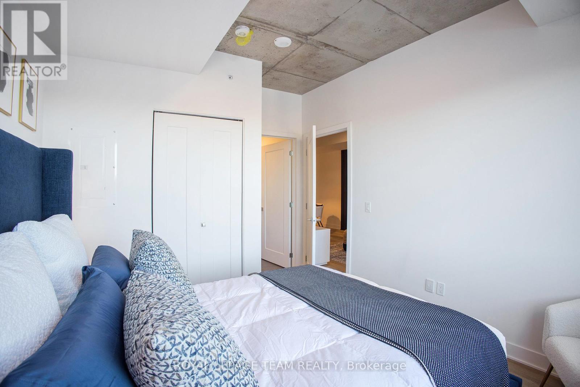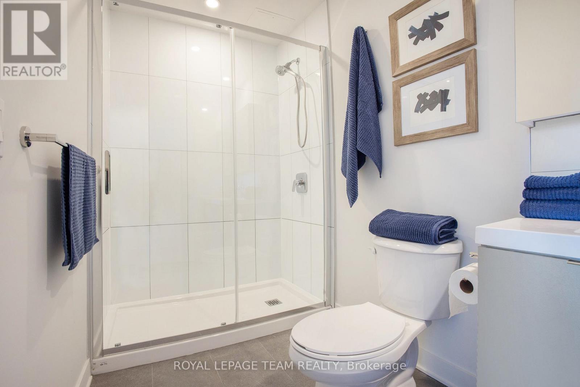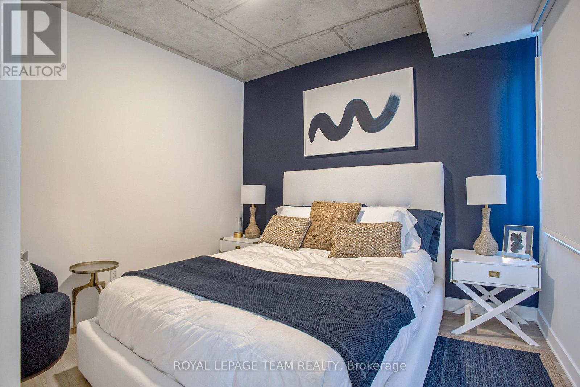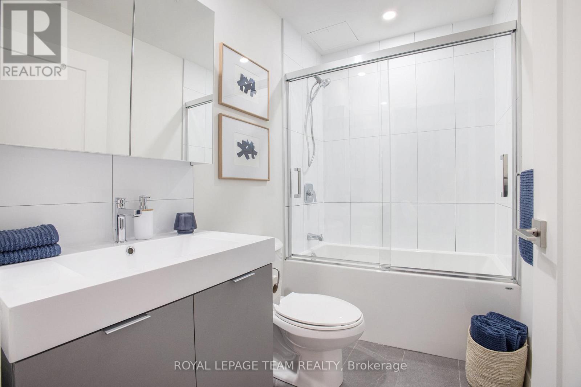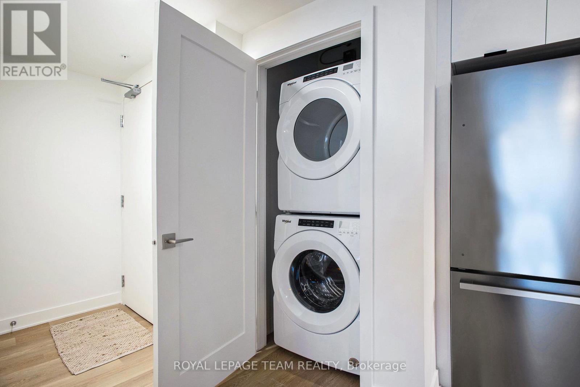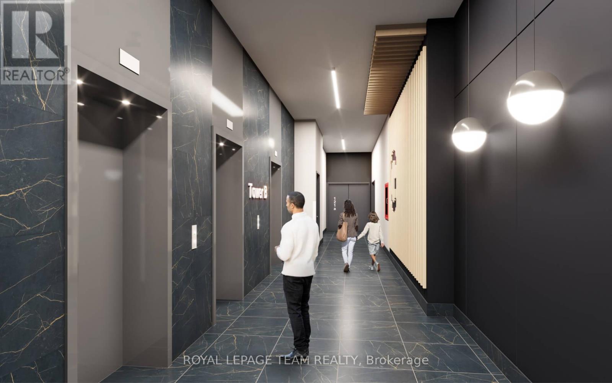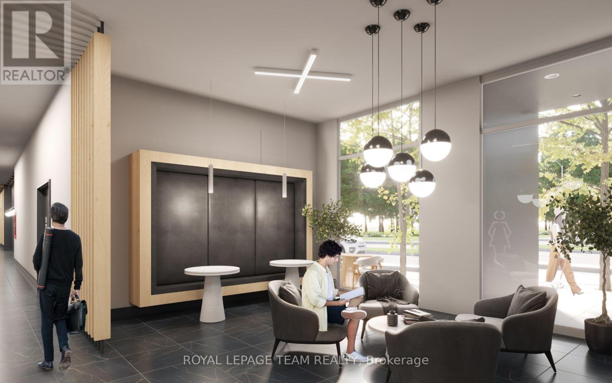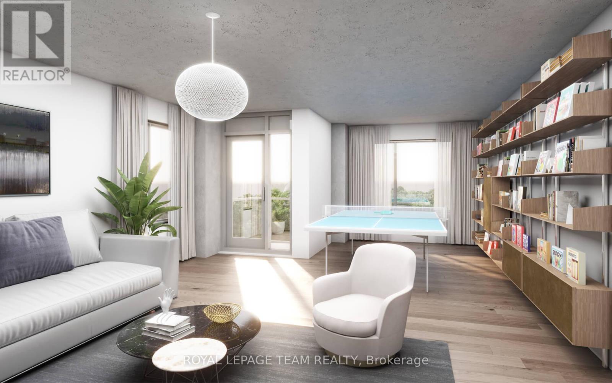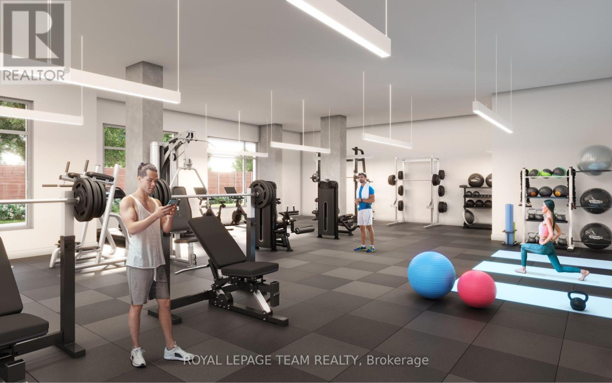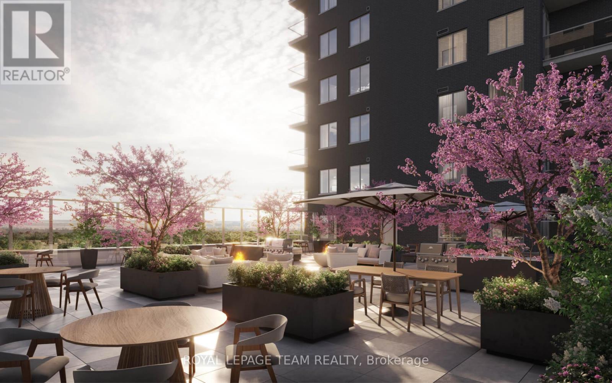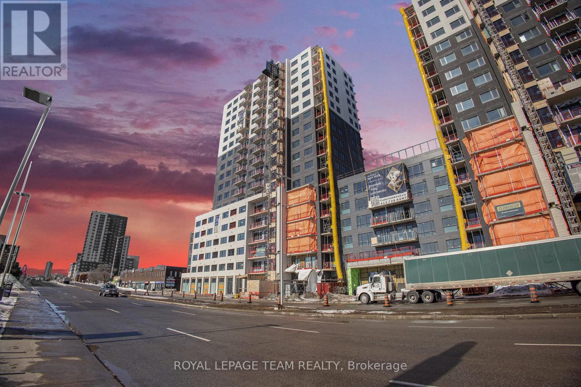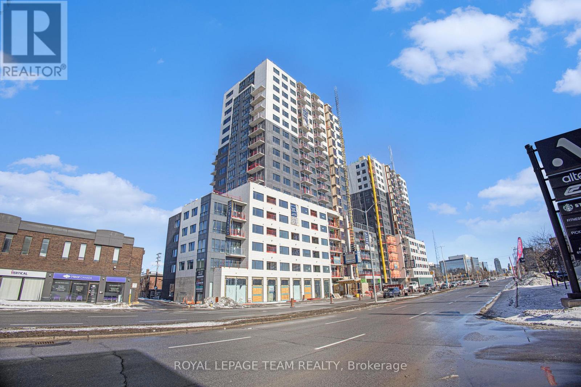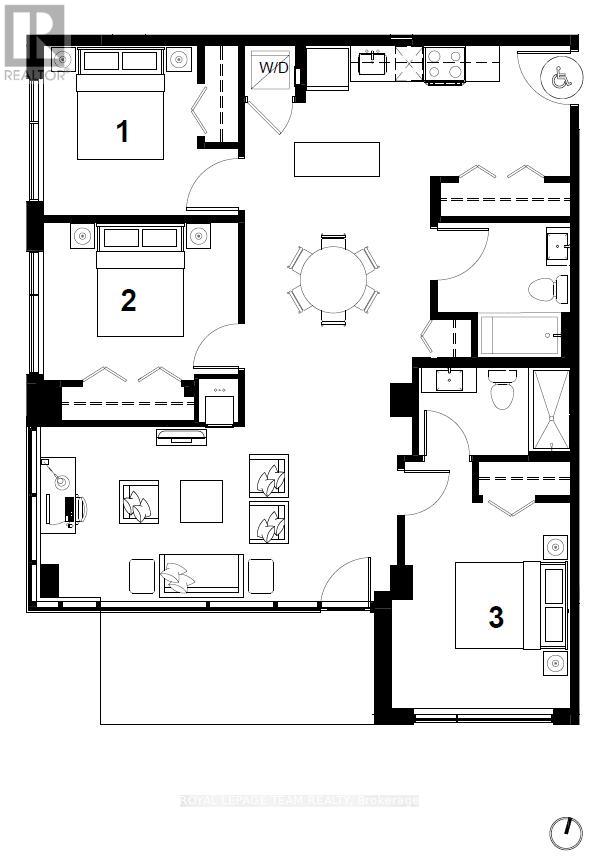3 卧室
2 浴室
1100 - 1500 sqft
中央空调
Heat Pump
$3,660 Monthly
This spacious 3-bedroom apartment, a rare offering in this market with only a limited number of units available. Welcome to Carlton West! Designed for modern living, this exclusive residence features floor-to-ceiling windows, sleek quartz countertops, and premium luxury vinyl flooring. The gourmet kitchen boasts high-end built-in appliances, including an integrated microwave/hood fan, dishwasher, stove/oven, and refrigerator, while in-suite laundry adds convenience. Relax in the spa-inspired bathroom with a deep soaking tub and enjoy the ease of keyless entry. Residents have access to world-class amenities, including a state-of-the-art fitness center, yoga studio with complimentary classes, a rooftop terrace with an entertainment lounge and outdoor grilling stations, a resident lounge & club room, co-working spaces, a game room, and secure bike storage. This pet-friendly community offers include WIFI, with additional parking/EV Parking and locker options available at an extra cost. Move in by July 2025 and enjoy one month FREE rent! Don't miss this exclusive opportunity schedule your tour today and discover luxury living at Carlton West. See virtual tour of the two-bedroom model unit in the link provided. Photos are also of another unit in the building. (id:44758)
Open House
此属性有开放式房屋!
开始于:
2:00 pm
结束于:
4:00 pm
房源概要
|
MLS® Number
|
X12009689 |
|
房源类型
|
Multi-family |
|
社区名字
|
5105 - Laurentianview |
|
附近的便利设施
|
公共交通 |
|
Communication Type
|
High Speed Internet |
|
特征
|
无地毯, In Suite Laundry |
详 情
|
浴室
|
2 |
|
地上卧房
|
3 |
|
总卧房
|
3 |
|
Age
|
New Building |
|
赠送家电包括
|
Water Heater, Blinds, 洗碗机, 烘干机, Hood 电扇, 微波炉, 炉子, 洗衣机, 冰箱 |
|
空调
|
中央空调 |
|
外墙
|
砖 |
|
Fire Protection
|
Monitored Alarm, Smoke Detectors |
|
Flooring Type
|
乙烯基塑料 |
|
地基类型
|
混凝土浇筑 |
|
供暖方式
|
电 |
|
供暖类型
|
Heat Pump |
|
内部尺寸
|
1100 - 1500 Sqft |
|
类型
|
Other |
|
设备间
|
市政供水 |
车 位
土地
|
英亩数
|
无 |
|
土地便利设施
|
公共交通 |
|
污水道
|
Sanitary Sewer |
房 间
| 楼 层 |
类 型 |
长 度 |
宽 度 |
面 积 |
|
Other |
客厅 |
6.477 m |
3.0988 m |
6.477 m x 3.0988 m |
|
Other |
厨房 |
4.6228 m |
2.8702 m |
4.6228 m x 2.8702 m |
|
Other |
餐厅 |
3.3528 m |
4.0132 m |
3.3528 m x 4.0132 m |
|
Other |
卧室 |
3.5306 m |
2.8448 m |
3.5306 m x 2.8448 m |
|
Other |
第二卧房 |
2.794 m |
3.0734 m |
2.794 m x 3.0734 m |
|
Other |
第三卧房 |
3.2258 m |
3.556 m |
3.2258 m x 3.556 m |
|
Other |
浴室 |
2.413 m |
1.6256 m |
2.413 m x 1.6256 m |
https://www.realtor.ca/real-estate/28001557/a206-1655-carling-avenue-ottawa-5105-laurentianview


