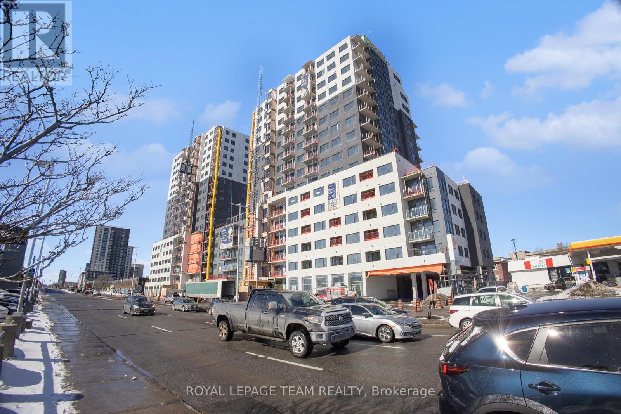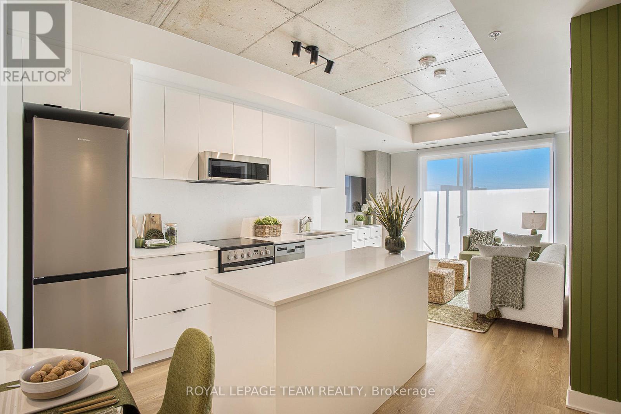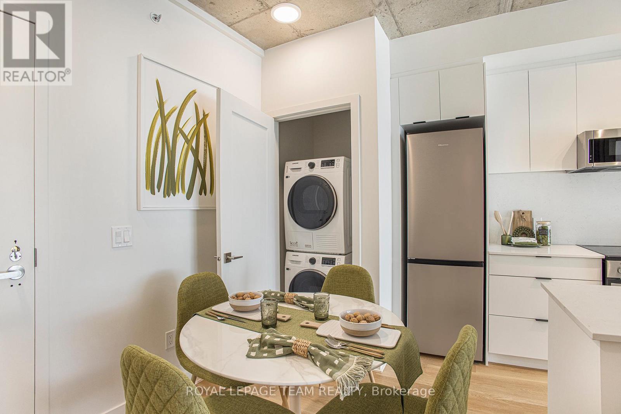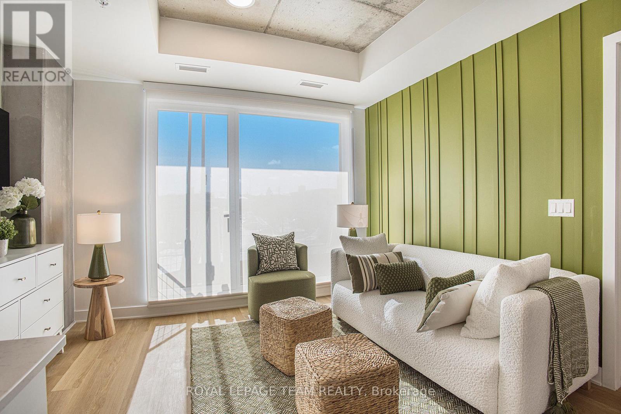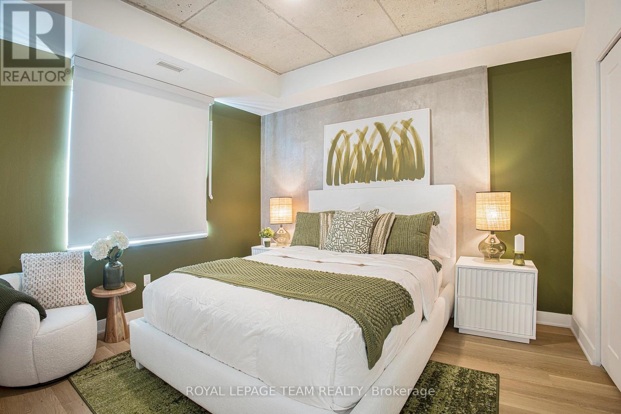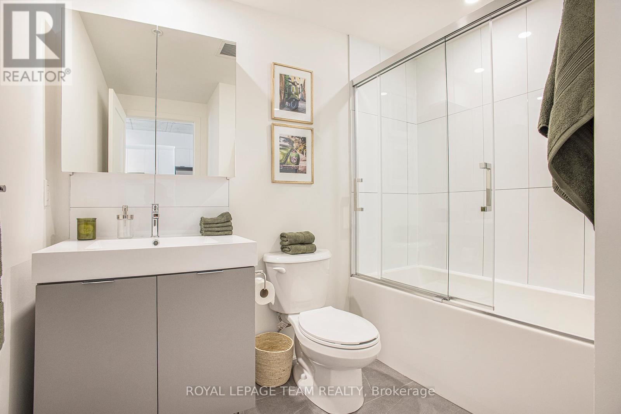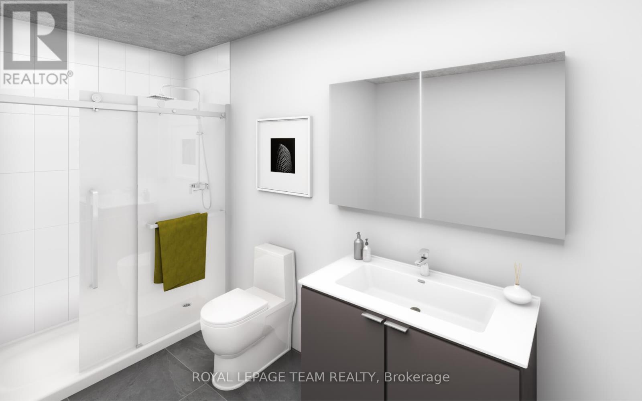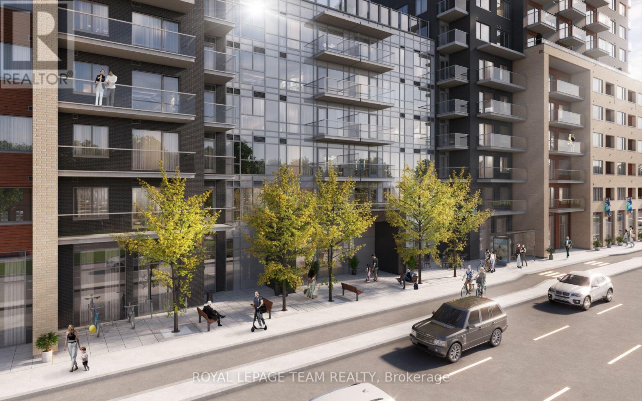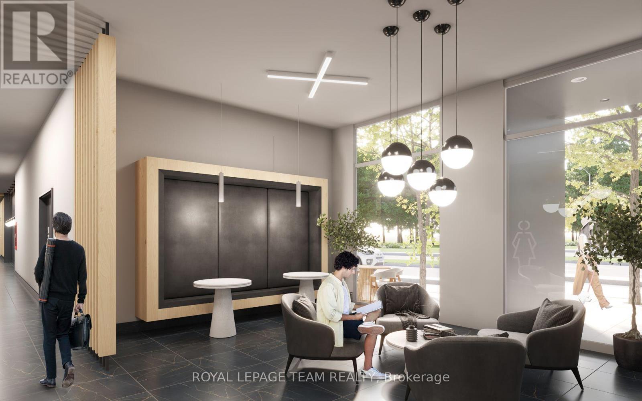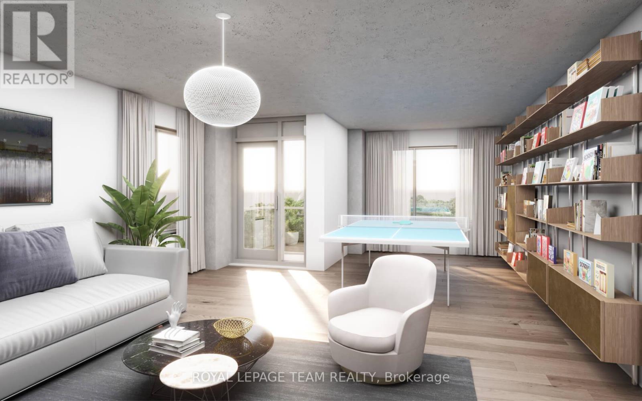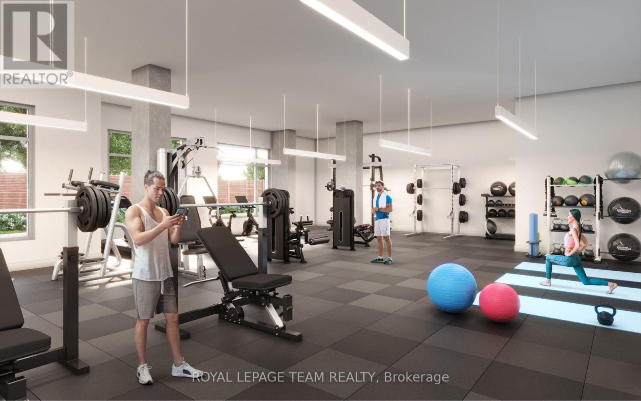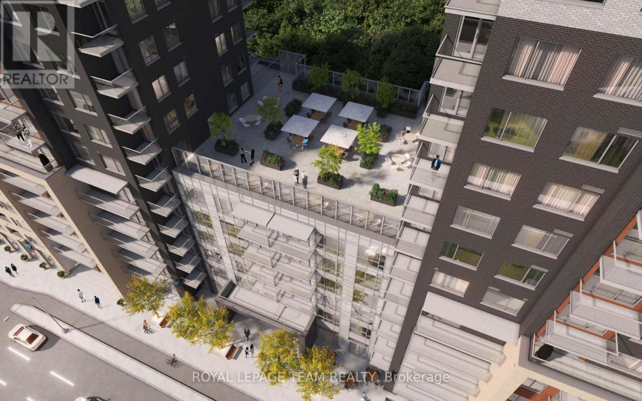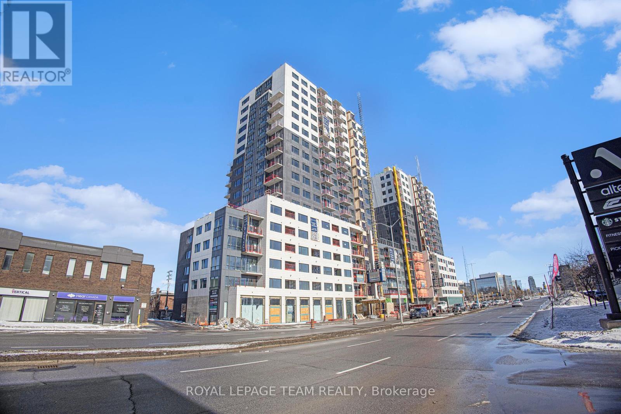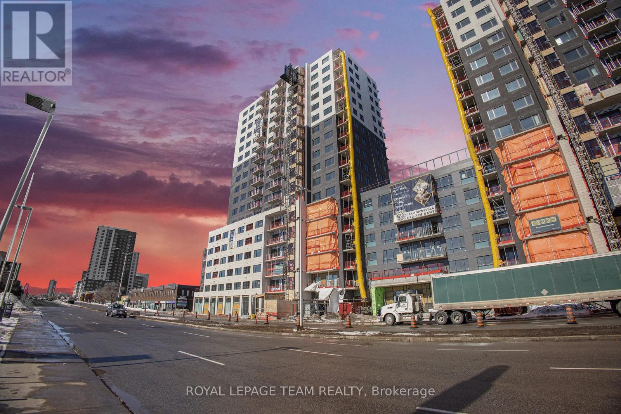1 卧室
1 浴室
中央空调
Heat Pump
$2,170 Monthly
Experience refined luxury at Carlton West in this elegant 1-bedroom apartment, thoughtfully designed for modern living. Floor-to-ceiling windows allows natural light to flood the space, accentuating sleek quartz countertops and premium luxury vinyl flooring. The kitchen boasts high-end built-in appliances, including an integrated microwave/hood fan, dishwasher, stove/oven, and refrigerator, while in-suite laundry adds effortless convenience. Relax in the spa-inspired bathroom featuring a deep soaking tub, and enjoy the ease of keyless entry. Unparalleled amenities include a state-of-the-art fitness center, yoga studio with complimentary classes, a rooftop terrace with an entertainment lounge and outdoor grilling stations, a resident lounge & club room, co-working spaces, a game room, and secure bike storage. This pet-friendly community also includes WIFI, with additional parking/EV Parking and locker options available at an extra cost. Take advantage of a limited-time offer: Move in by July 2025 and receive one month FREE rent! Schedule your tour today and experience luxury living at Carlton West. See virtual tour of the one-bedroom model unit in the link provided. Photos are also of another one-bedroom unit in the building. (id:44758)
Open House
此属性有开放式房屋!
开始于:
2:00 pm
结束于:
4:00 pm
房源概要
|
MLS® Number
|
X12009702 |
|
房源类型
|
Multi-family |
|
社区名字
|
5105 - Laurentianview |
|
附近的便利设施
|
公共交通 |
|
Communication Type
|
High Speed Internet |
|
特征
|
无地毯, In Suite Laundry |
详 情
|
浴室
|
1 |
|
地上卧房
|
1 |
|
总卧房
|
1 |
|
Age
|
New Building |
|
赠送家电包括
|
Water Heater, Blinds, 洗碗机, 烘干机, Hood 电扇, 微波炉, 炉子, 洗衣机, 冰箱 |
|
空调
|
中央空调 |
|
外墙
|
砖 |
|
Fire Protection
|
Monitored Alarm, Smoke Detectors |
|
Flooring Type
|
乙烯基塑料 |
|
地基类型
|
混凝土浇筑 |
|
供暖方式
|
电 |
|
供暖类型
|
Heat Pump |
|
类型
|
Other |
|
设备间
|
市政供水 |
车 位
土地
|
英亩数
|
无 |
|
土地便利设施
|
公共交通 |
|
污水道
|
Sanitary Sewer |
房 间
| 楼 层 |
类 型 |
长 度 |
宽 度 |
面 积 |
|
Other |
客厅 |
2.9972 m |
3.937 m |
2.9972 m x 3.937 m |
|
Other |
厨房 |
2.667 m |
3.556 m |
2.667 m x 3.556 m |
|
Other |
餐厅 |
3.0988 m |
2.4892 m |
3.0988 m x 2.4892 m |
|
Other |
浴室 |
2.4384 m |
1.524 m |
2.4384 m x 1.524 m |
|
Other |
卧室 |
2.9718 m |
4.1148 m |
2.9718 m x 4.1148 m |
https://www.realtor.ca/real-estate/28001562/a214-1655-carling-avenue-ottawa-5105-laurentianview


