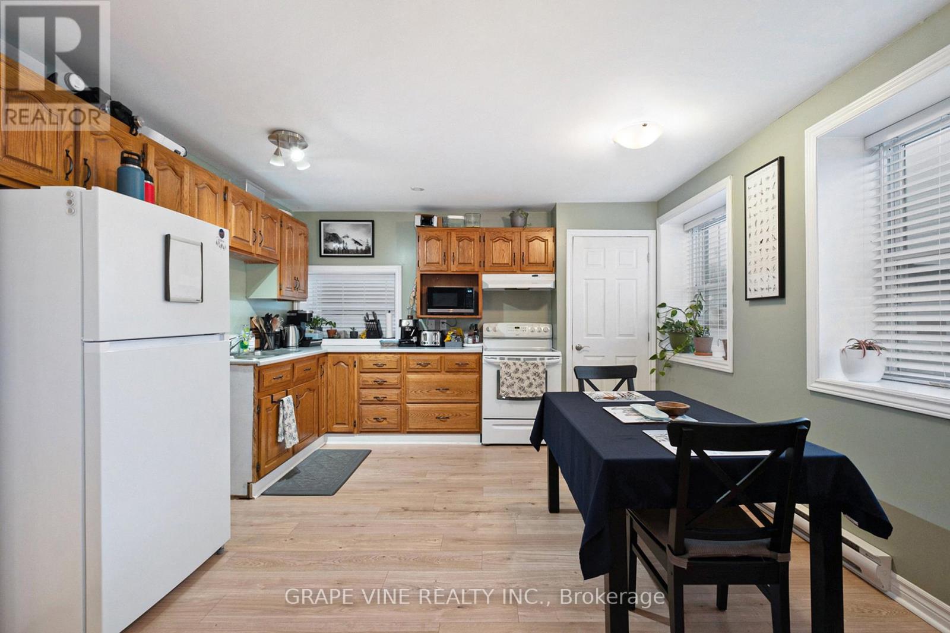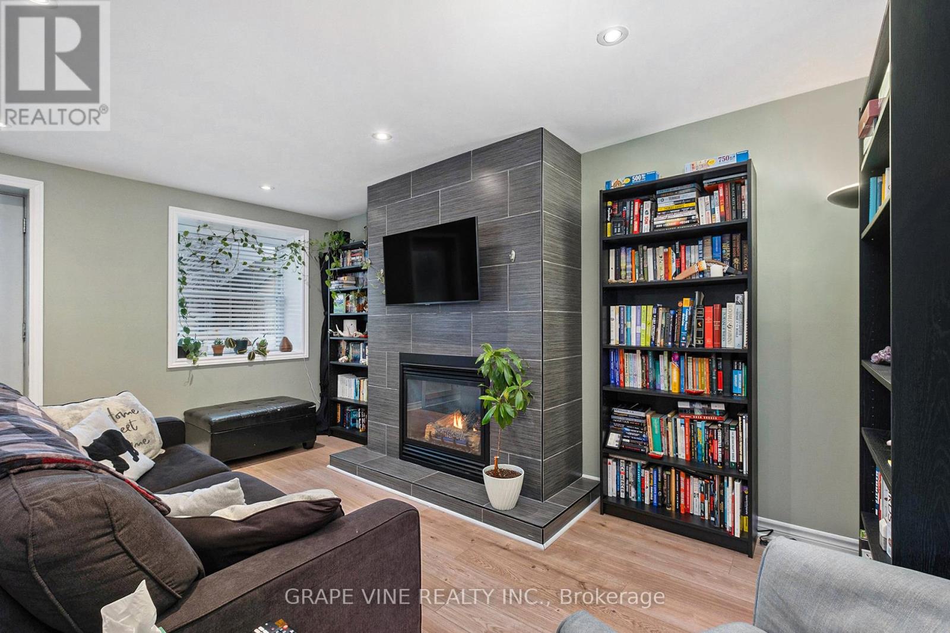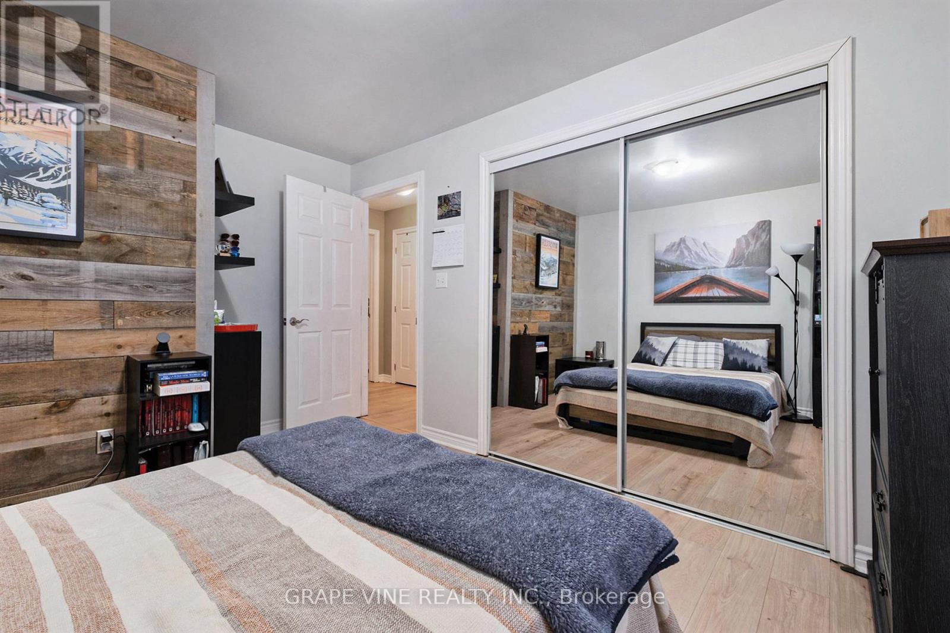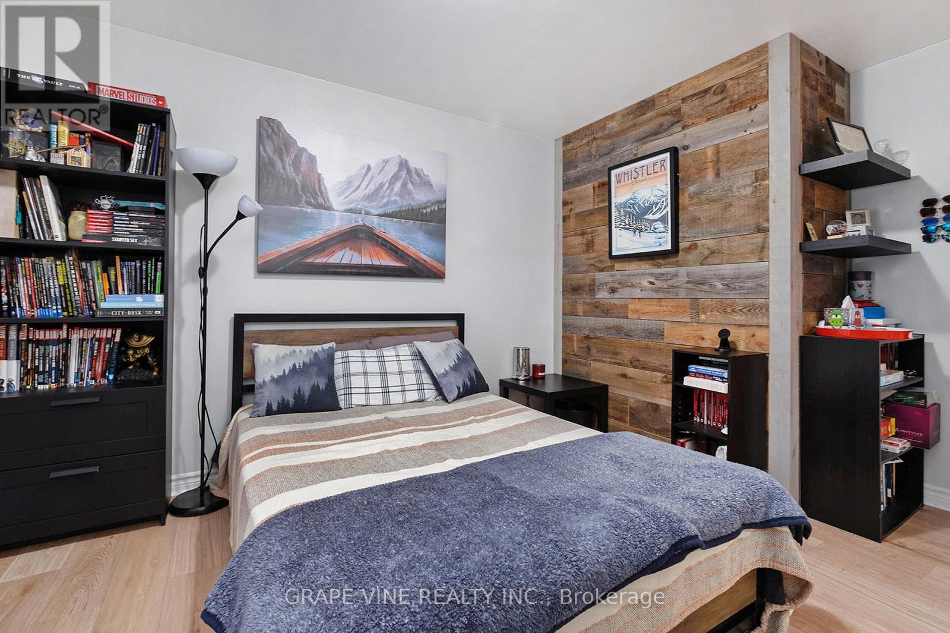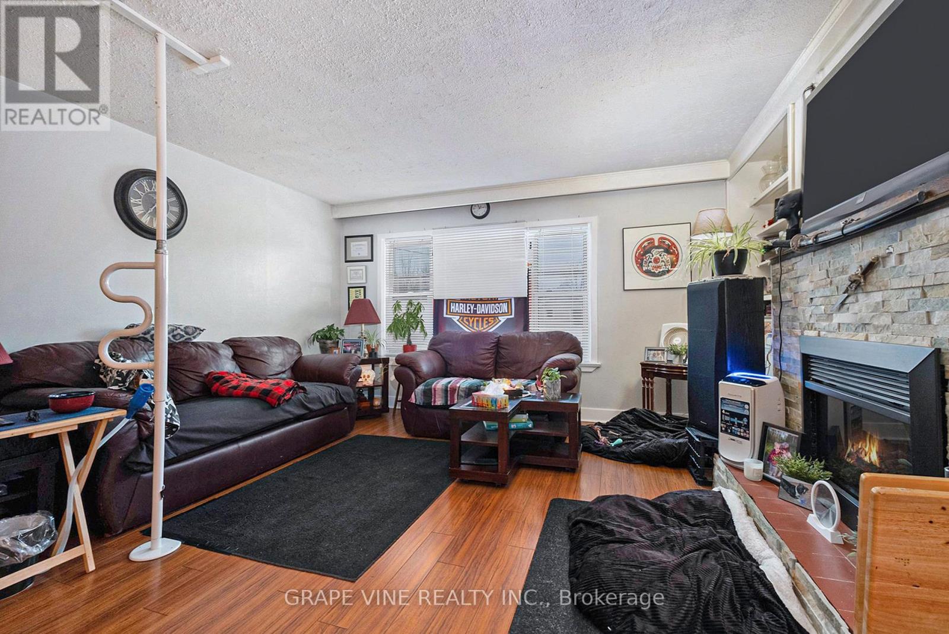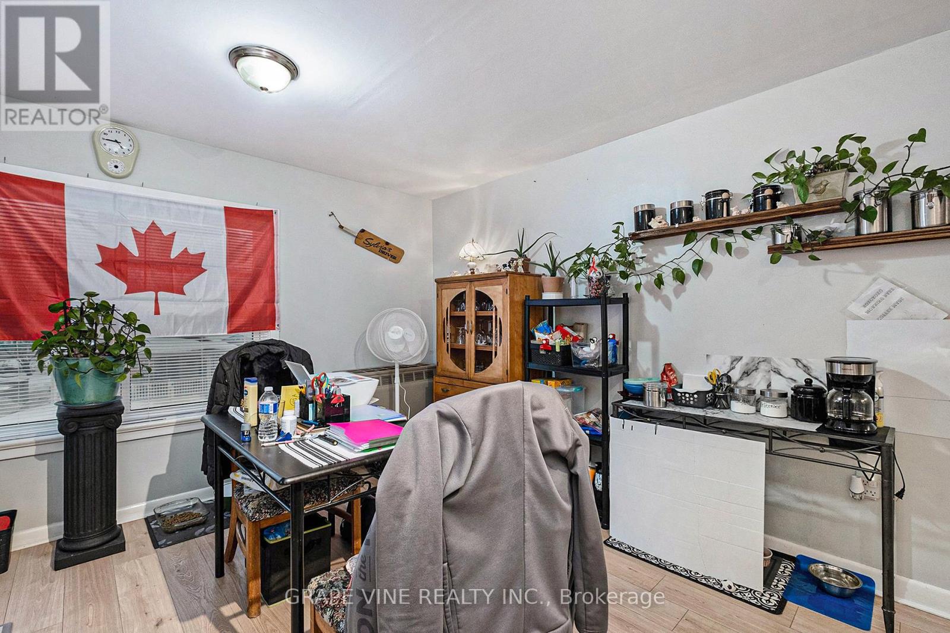5 卧室
2 浴室
1500 - 2000 sqft
壁炉
电加热器取暖
$539,900
Investment opportunity awaits in this superior duplex in the heart of Arnprior. The ground level unit features an open concept living room with gas fireplace, and kitchen area. Down the hallway you will find 2 decent sized bedrooms, the primary bedroom including a walk in closet. Large 4 piece bathroom with convenient laundry area. The upper unit includes large kitchen, separate living area with electric fireplace and attached dining area. Down the hallway you will find 3 bedrooms, and 4 piece bathroom with laundry area. Both units have separate hydro meters and share a large storage garage at the rear. Ample parking included and conveniently located just minutes from restaurants, shops, parks, and the waterfront. (id:44758)
房源概要
|
MLS® Number
|
X12006814 |
|
房源类型
|
Multi-family |
|
社区名字
|
550 - Arnprior |
|
特征
|
Level |
|
总车位
|
6 |
详 情
|
浴室
|
2 |
|
地上卧房
|
5 |
|
总卧房
|
5 |
|
公寓设施
|
Fireplace(s), Separate 电ity Meters |
|
赠送家电包括
|
烘干机, Two 炉子s, Two 洗衣机s, Two 冰箱s |
|
地下室进展
|
已完成 |
|
地下室类型
|
Partial (unfinished) |
|
壁炉
|
有 |
|
Fireplace Total
|
2 |
|
地基类型
|
Slab |
|
供暖方式
|
电 |
|
供暖类型
|
Baseboard Heaters |
|
储存空间
|
2 |
|
内部尺寸
|
1500 - 2000 Sqft |
|
类型
|
Duplex |
|
设备间
|
市政供水 |
车 位
土地
|
英亩数
|
无 |
|
污水道
|
Sanitary Sewer |
|
土地深度
|
143 Ft ,6 In |
|
土地宽度
|
60 Ft ,6 In |
|
不规则大小
|
60.5 X 143.5 Ft ; 0 |
|
规划描述
|
住宅 R-3 |
房 间
| 楼 层 |
类 型 |
长 度 |
宽 度 |
面 积 |
|
二楼 |
客厅 |
4.02 m |
4.6 m |
4.02 m x 4.6 m |
|
二楼 |
厨房 |
5.02 m |
3.68 m |
5.02 m x 3.68 m |
|
二楼 |
餐厅 |
2.1 m |
4.6 m |
2.1 m x 4.6 m |
|
二楼 |
卧室 |
3.13 m |
3.65 m |
3.13 m x 3.65 m |
|
二楼 |
卧室 |
2.89 m |
3.77 m |
2.89 m x 3.77 m |
|
二楼 |
卧室 |
2.83 m |
3.77 m |
2.83 m x 3.77 m |
|
一楼 |
客厅 |
4.84 m |
4.05 m |
4.84 m x 4.05 m |
|
一楼 |
厨房 |
3.96 m |
3.99 m |
3.96 m x 3.99 m |
|
一楼 |
主卧 |
3.35 m |
4.17 m |
3.35 m x 4.17 m |
|
一楼 |
第二卧房 |
3.16 m |
4.02 m |
3.16 m x 4.02 m |
设备间
|
有线电视
|
可用 |
|
Natural Gas Available
|
可用 |
https://www.realtor.ca/real-estate/27994936/apartment-1-and-2-261-elgin-street-w-arnprior-550-arnprior






