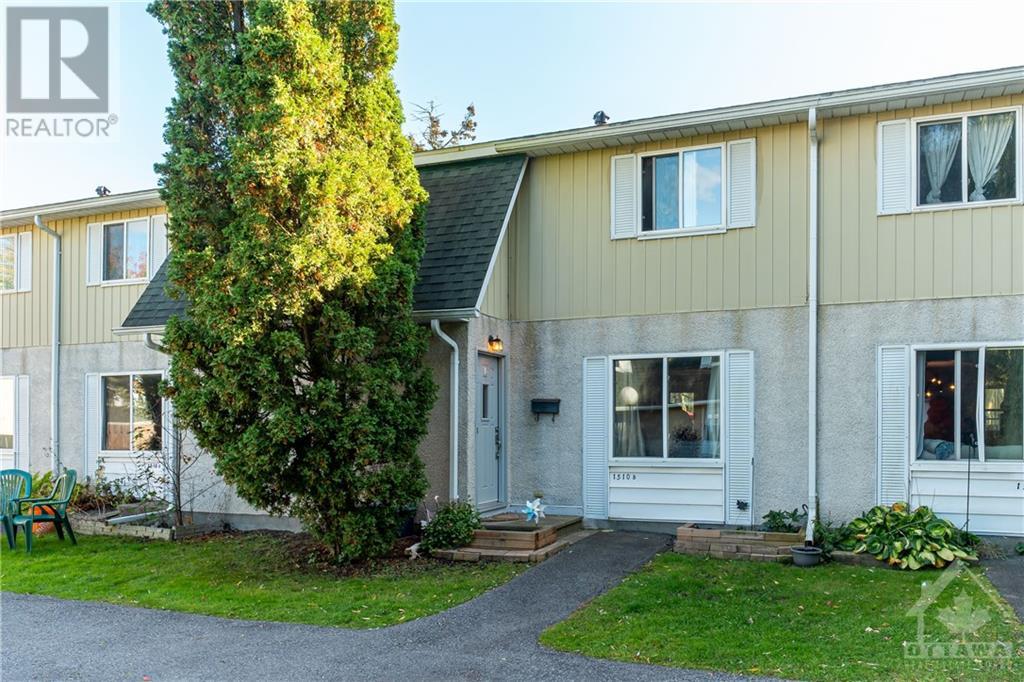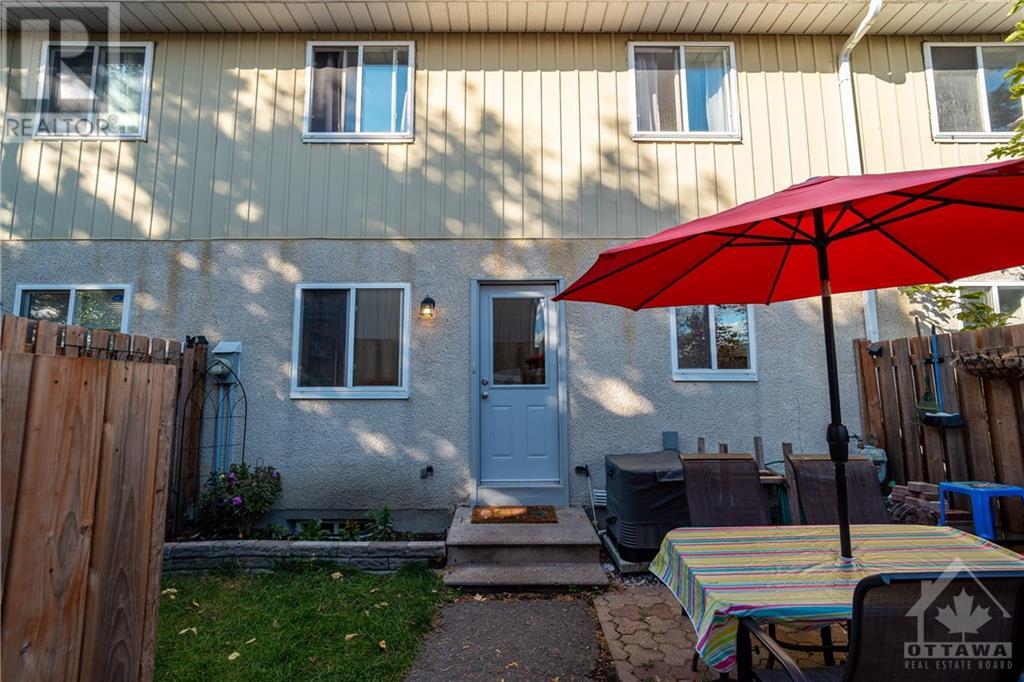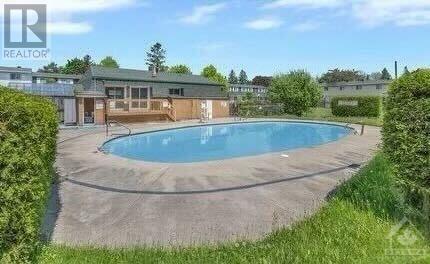B - 1510 Beaverpond Drive Ottawa, Ontario K1B 3R9

$370,000管理费,Insurance
$546 每月
管理费,Insurance
$546 每月Flooring: Tile, Flooring: Vinyl, Flooring: Carpet Wall To Wall, Nestled in the peaceful Pineview community, this charming 3-bedroom, 2-bathroom townhome is designed for modern living. Step inside to discover an inviting open-concept main floor with beautiful flooring throughout and a seamlessly connected living and dining area. The upgraded kitchen features sleek quartz countertops, stunning backsplash, stainless steel fridge and contemporary finishes. Upstairs, unwind in three comfortably sized bedrooms complemented by an updated full bath. The fully finished lower level offers a versatile recreation room, ample storage and laundry room. Outside, enjoy a private, fenced backyard—ideal for gatherings. With parks, trails, a condo pool, shopping, transit, golf course, restaurants, grocery stores and easy highway access all nearby, this home is an excellent choice for families or savvy investors. Don’t wait—schedule your viewing today! (id:44758)
房源概要
| MLS® Number | X9523266 |
| 房源类型 | 民宅 |
| 临近地区 | Pineview |
| 社区名字 | 2204 - Pineview |
| 社区特征 | Pets Allowed |
| 总车位 | 1 |
详 情
| 浴室 | 2 |
| 地上卧房 | 3 |
| 总卧房 | 3 |
| 公寓设施 | Visitor Parking |
| 赠送家电包括 | 烘干机, Hood 电扇, 冰箱, 炉子, 洗衣机 |
| 地下室进展 | 已装修 |
| 地下室类型 | 全完工 |
| 空调 | 中央空调 |
| 外墙 | 灰泥 |
| 地基类型 | 混凝土 |
| 供暖方式 | 天然气 |
| 供暖类型 | 压力热风 |
| 储存空间 | 2 |
| 类型 | 联排别墅 |
| 设备间 | 市政供水 |
土地
| 英亩数 | 无 |
| 规划描述 | 住宅 Condo |
房 间
| 楼 层 | 类 型 | 长 度 | 宽 度 | 面 积 |
|---|---|---|---|---|
| 二楼 | 主卧 | 3.65 m | 2.64 m | 3.65 m x 2.64 m |
| 二楼 | 卧室 | 3.4 m | 2.51 m | 3.4 m x 2.51 m |
| 二楼 | 卧室 | 3.35 m | 2.54 m | 3.35 m x 2.54 m |
| 二楼 | 浴室 | 2.31 m | 1.44 m | 2.31 m x 1.44 m |
| 地下室 | 衣帽间 | 6.55 m | 3.09 m | 6.55 m x 3.09 m |
| 一楼 | 厨房 | 3.27 m | 2.61 m | 3.27 m x 2.61 m |
| 一楼 | 餐厅 | 3.45 m | 3.2 m | 3.45 m x 3.2 m |
| 一楼 | 客厅 | 3.42 m | 3.4 m | 3.42 m x 3.4 m |
https://www.realtor.ca/real-estate/27528953/b-1510-beaverpond-drive-ottawa-2204-pineview


























