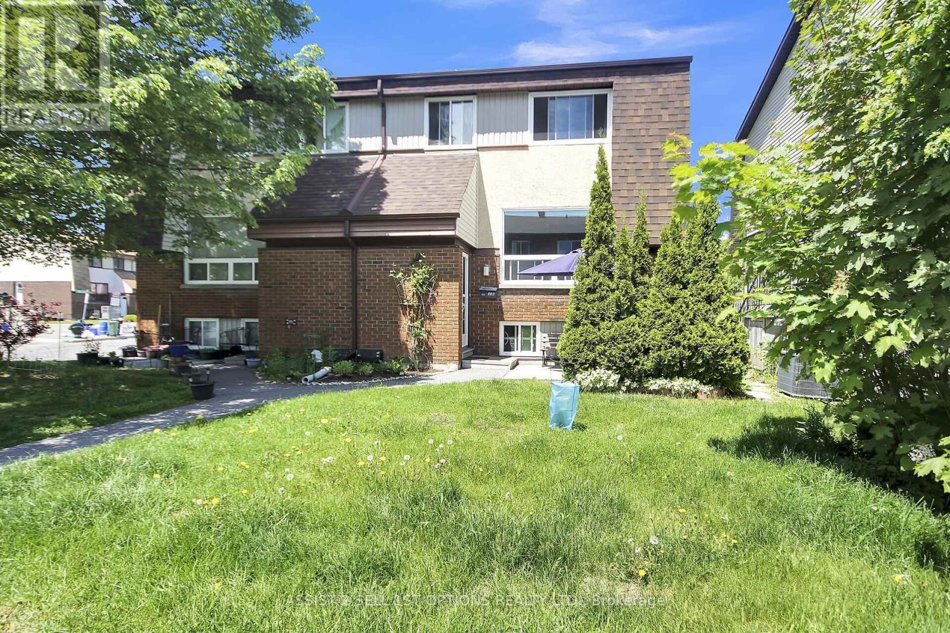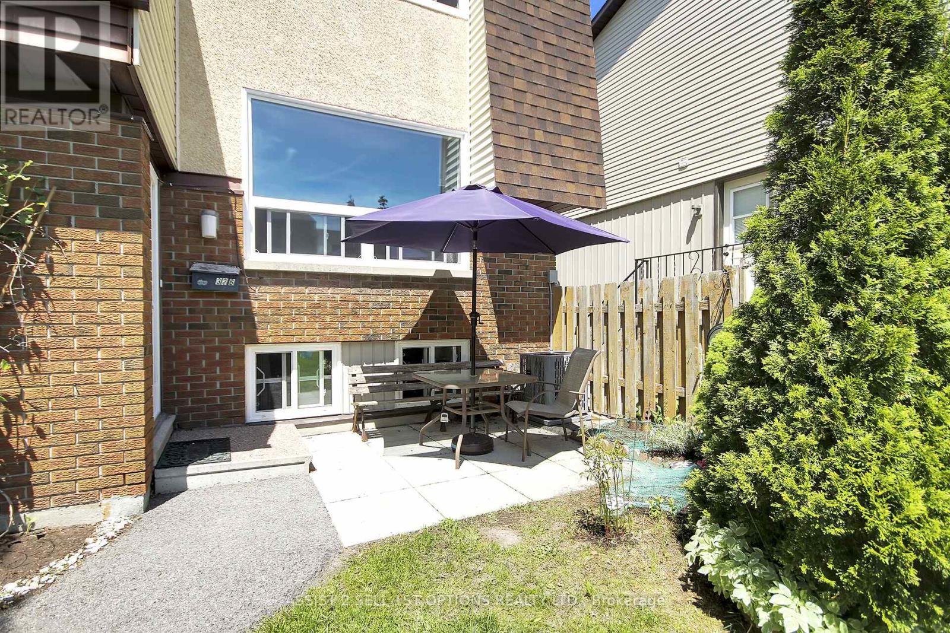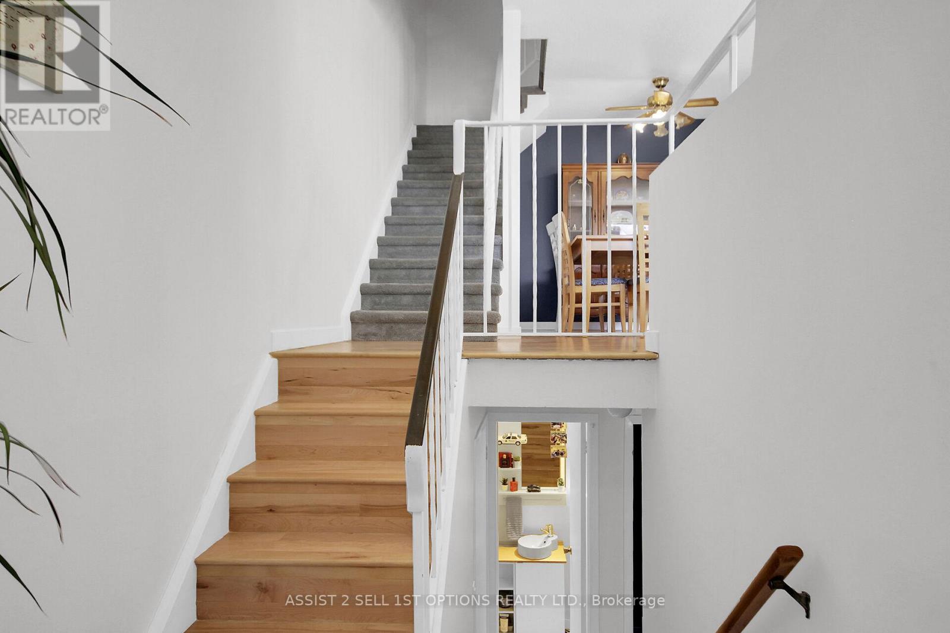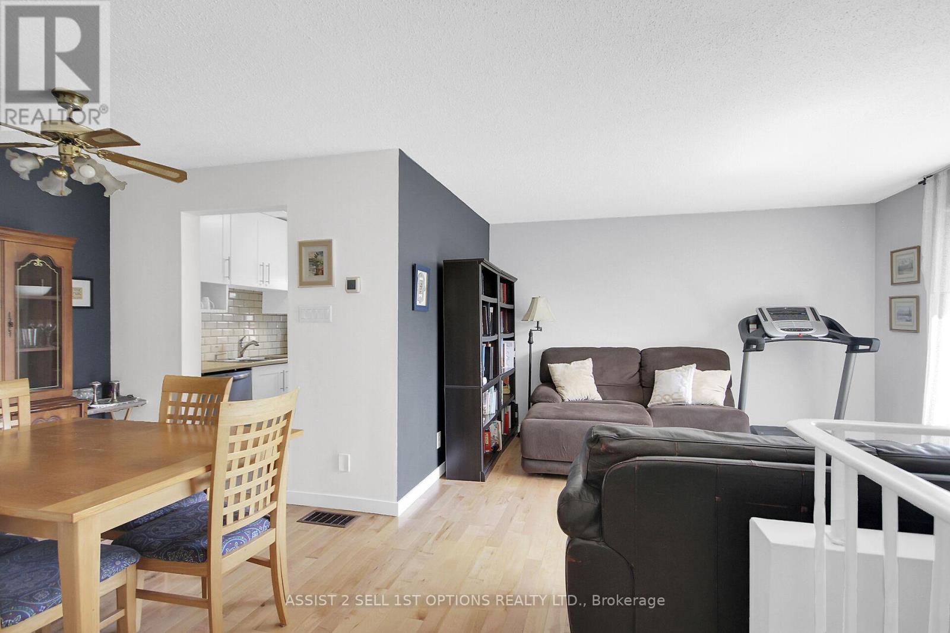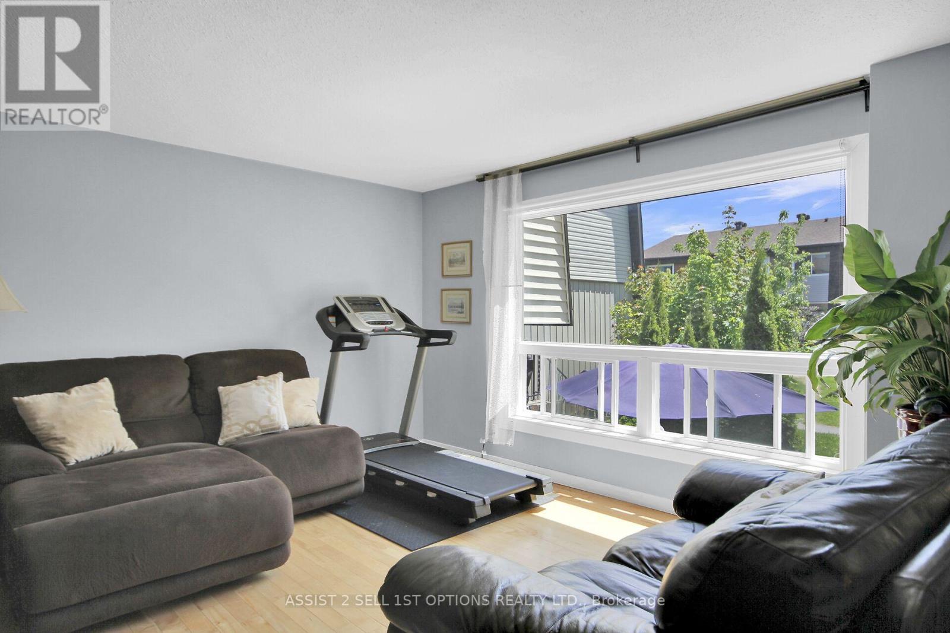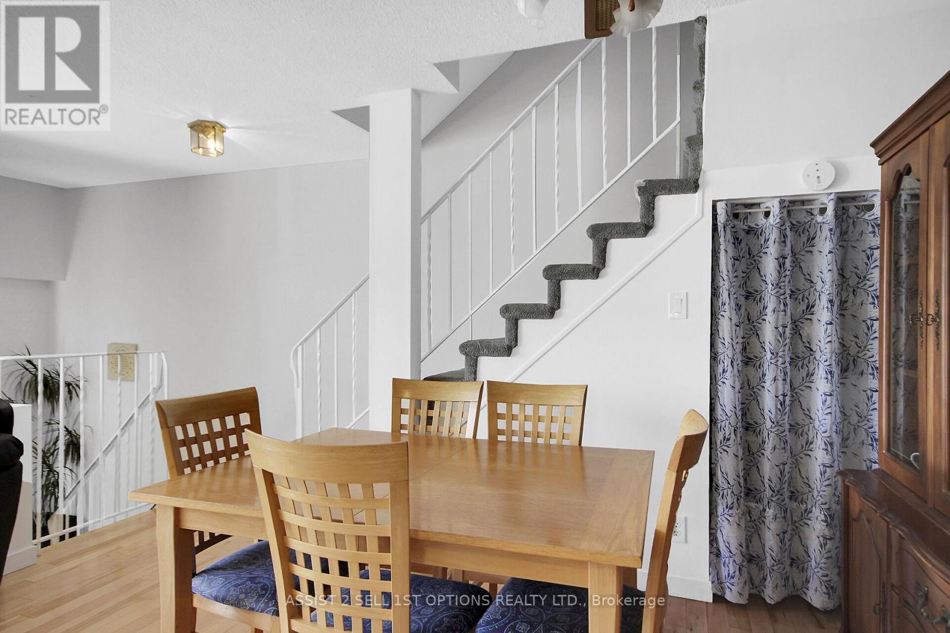B - 32 Woodvale Gn Crescent Ottawa, Ontario K2G 4H4

$379,900管理费,Insurance, Parking, Water
$497.44 每月
管理费,Insurance, Parking, Water
$497.44 每月Welcome to 32B Woodvale Green, a beautifully maintained 2+ 1 -bedroom courtyard condo nestled in the desirable Craig Henry neighbourhood. Ideally located within the complex, this unit offers a RARE combination of NATURAL GAS heating and central air conditioning a true standout in the community. Surrounded by lush, park-like green space, the front yard provides a peaceful, private setting perfect for outdoor enjoyment. Inside, you'll find a thoughtfully updated home with renovations completed in 2019 and 2021. The bright kitchen features stainless steel appliances, modern ceramic tile floors, and ample storage. The main living and dining areas are finished with gleaming hardwood floors, while the welcoming front hall also boasts durable ceramic flooring. Upstairs, the third bedroom offers cozy carpeting, ideal for comfort and warmth. More recent upgrades in 2021 include a refreshed partial bathroom and luxury vinyl flooring on the lower level, offering both style and durability. Newer windows and doors throughout the home enhance energy efficiency and comfort year-round. Conveniently located close to public transit, recreation, schools, and shopping, with easy access to Hunt Club Road and Highway 417. This home is perfect for first-time buyers, investors, or anyone seeking low-maintenance living in a vibrant, well-connected community. Don't miss this exceptional opportunity! (id:44758)
房源概要
| MLS® Number | X12194569 |
| 房源类型 | 民宅 |
| 社区名字 | 7604 - Craig Henry/Woodvale |
| 附近的便利设施 | 公共交通 |
| 社区特征 | Pet Restrictions, School Bus |
| 特征 | In Suite Laundry |
| 总车位 | 1 |
详 情
| 浴室 | 2 |
| 地上卧房 | 2 |
| 地下卧室 | 1 |
| 总卧房 | 3 |
| Age | 31 To 50 Years |
| 赠送家电包括 | Blinds, 洗碗机, 烘干机, Hood 电扇, 炉子, 洗衣机, 冰箱 |
| 地下室进展 | 已装修 |
| 地下室类型 | 全完工 |
| 空调 | 中央空调 |
| 外墙 | 砖, 乙烯基壁板 |
| Fire Protection | Smoke Detectors |
| Flooring Type | Hardwood, Ceramic, Carpeted |
| 地基类型 | 混凝土浇筑 |
| 客人卫生间(不包含洗浴) | 1 |
| 供暖方式 | 天然气 |
| 供暖类型 | 压力热风 |
| 储存空间 | 2 |
| 内部尺寸 | 900 - 999 Sqft |
| 类型 | 联排别墅 |
车 位
| 没有车库 |
土地
| 英亩数 | 无 |
| 土地便利设施 | 公共交通 |
房 间
| 楼 层 | 类 型 | 长 度 | 宽 度 | 面 积 |
|---|---|---|---|---|
| 二楼 | 主卧 | 4.57 m | 3.45 m | 4.57 m x 3.45 m |
| 二楼 | 卧室 | 3.42 m | 2.56 m | 3.42 m x 2.56 m |
| Lower Level | 卧室 | 3.35 m | 3.27 m | 3.35 m x 3.27 m |
| Lower Level | 衣帽间 | 2.74 m | 2.43 m | 2.74 m x 2.43 m |
| Lower Level | 洗衣房 | 2.74 m | 2.52 m | 2.74 m x 2.52 m |
| 一楼 | 客厅 | 4.31 m | 3.81 m | 4.31 m x 3.81 m |
| 一楼 | 厨房 | 2.41 m | 2.33 m | 2.41 m x 2.33 m |
| 一楼 | 餐厅 | 3.07 m | 2.59 m | 3.07 m x 2.59 m |

