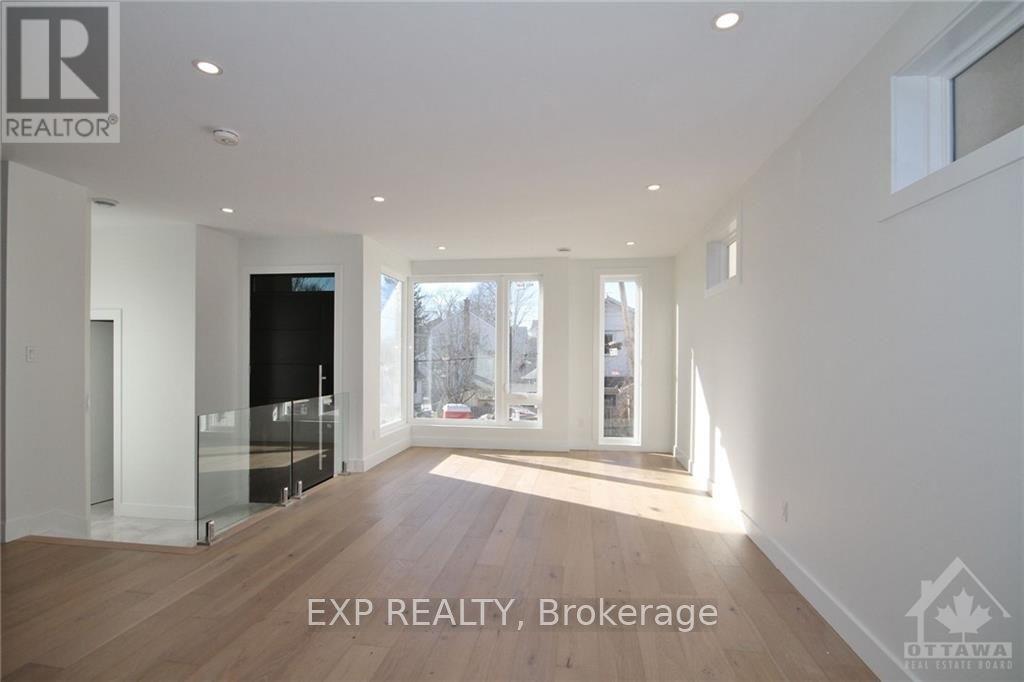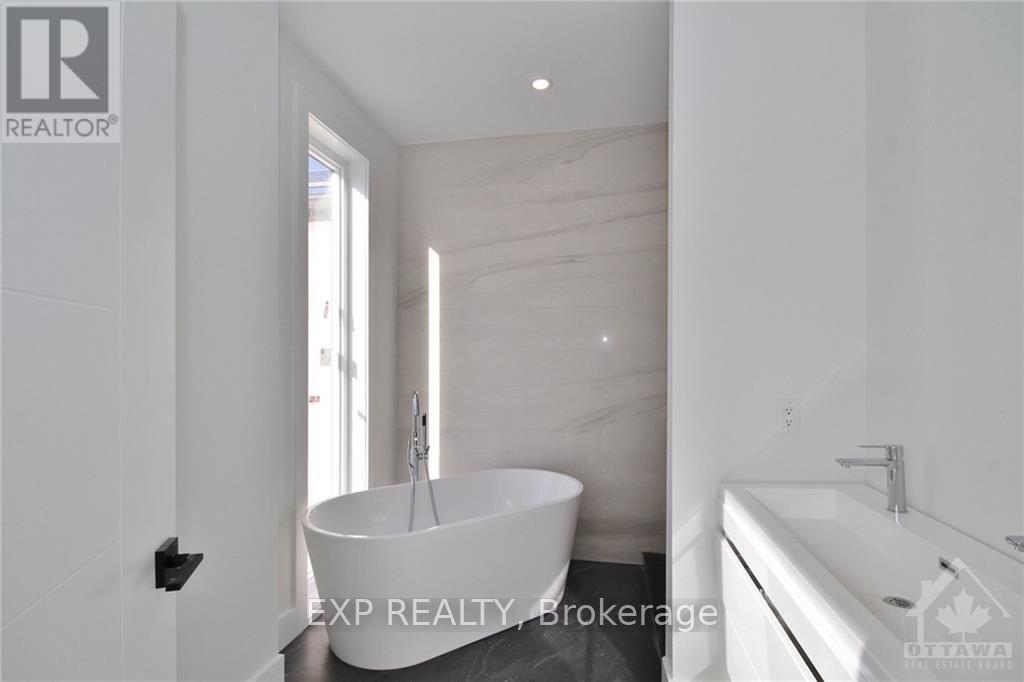3 卧室
3 浴室
中央空调
风热取暖
$3,900 Monthly
Flooring: Tile, Deposit: 8450, Flooring: Hardwood, Stunning 3 bed plus den/ 3 bath! The elegant finishings throughout make this home feel luxurious and sophisticated. This bright & thoughtfully designed unit boasts an open concept living space w/glistening hardwood floors throughout. Island featuring a waterfall countertop, statement backsplash and loads of cabinet space. Relax in the living room or entertain guests in the family room off the kitchen. On the second floor you will find a generous sized primary bedroom with a walk-in closet and ensuite bath with soaker tub, the perfect place to relax after a long day! Two additional bedrooms and a full bath complete the level. Amazing location in the heart of Wellington Village, situated mere steps to countless shops, artisanal Bakeries, galleries, excellent restaurants. A short walk to Tunney’s Pasture and LRT. Pay stubs, Photo ID, Rental application & Credit Check required for all applications. some photographs have been virtually staged. (id:44758)
房源概要
|
MLS® Number
|
X9519878 |
|
房源类型
|
民宅 |
|
社区名字
|
4302 - Ottawa West |
|
附近的便利设施
|
公共交通, 公园 |
|
特征
|
Lane |
|
总车位
|
1 |
详 情
|
浴室
|
3 |
|
地上卧房
|
3 |
|
总卧房
|
3 |
|
赠送家电包括
|
Water Heater, 洗碗机, 烘干机, 冰箱, 炉子, 洗衣机 |
|
施工种类
|
Semi-detached |
|
空调
|
中央空调 |
|
外墙
|
灰泥 |
|
地基类型
|
混凝土浇筑 |
|
客人卫生间(不包含洗浴)
|
1 |
|
供暖方式
|
天然气 |
|
供暖类型
|
压力热风 |
|
储存空间
|
2 |
|
类型
|
独立屋 |
|
设备间
|
市政供水 |
土地
|
英亩数
|
无 |
|
土地便利设施
|
公共交通, 公园 |
|
污水道
|
Sanitary Sewer |
|
规划描述
|
住宅 |
房 间
| 楼 层 |
类 型 |
长 度 |
宽 度 |
面 积 |
|
二楼 |
主卧 |
3.88 m |
3.98 m |
3.88 m x 3.98 m |
|
二楼 |
卧室 |
3.17 m |
3.09 m |
3.17 m x 3.09 m |
|
二楼 |
卧室 |
2.92 m |
3.37 m |
2.92 m x 3.37 m |
|
二楼 |
衣帽间 |
2.15 m |
2.33 m |
2.15 m x 2.33 m |
|
一楼 |
厨房 |
3.81 m |
3.78 m |
3.81 m x 3.78 m |
|
一楼 |
客厅 |
3.35 m |
3.37 m |
3.35 m x 3.37 m |
|
一楼 |
餐厅 |
4.72 m |
4.69 m |
4.72 m x 4.69 m |
|
一楼 |
家庭房 |
3.86 m |
3.07 m |
3.86 m x 3.07 m |
https://www.realtor.ca/real-estate/27712227/b-4-huron-avenue-n-ottawa-4302-ottawa-west































