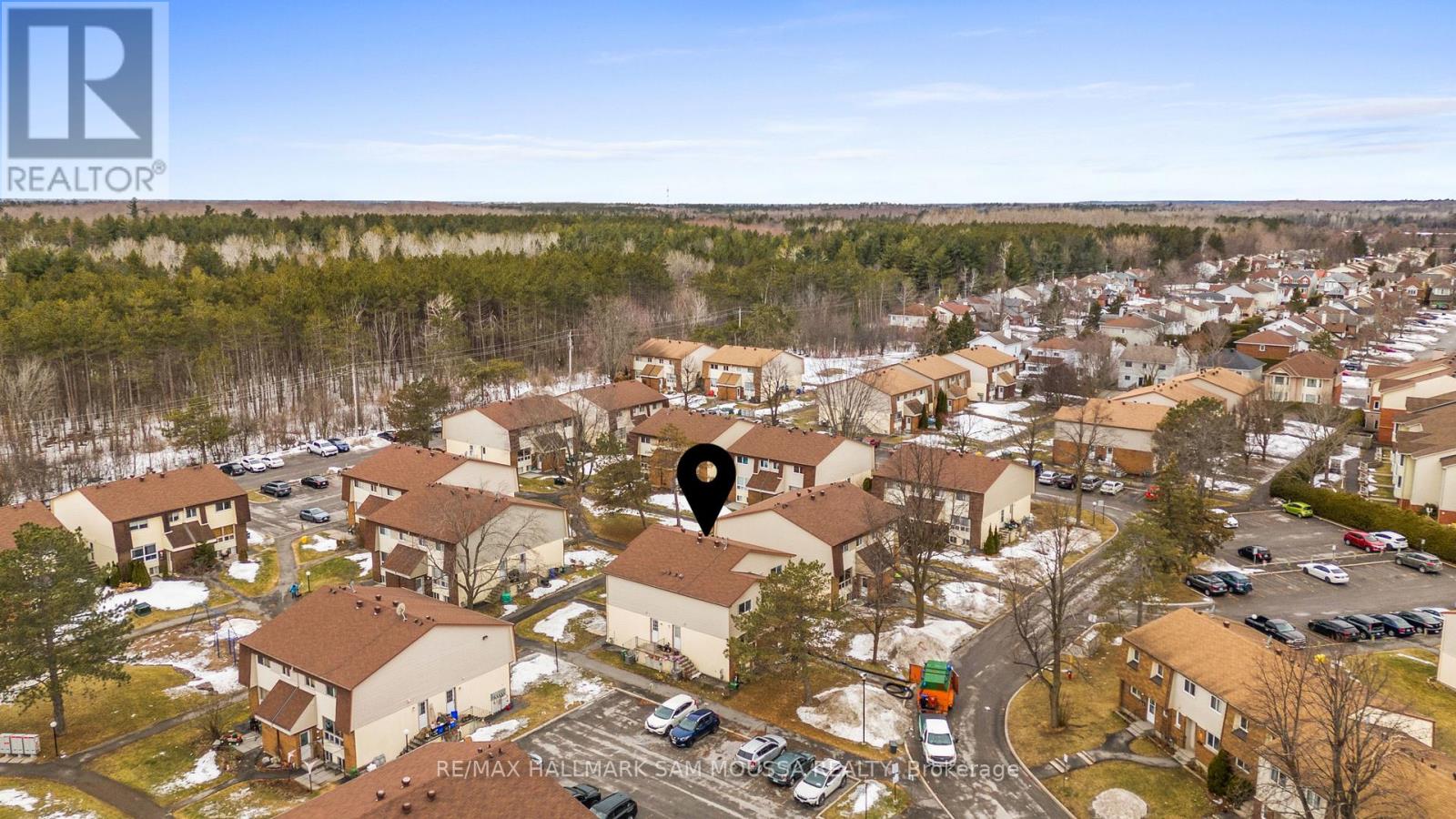3 卧室
2 浴室
800 - 899 sqft
中央空调
风热取暖
$319,000管理费,Water, Insurance
$382 每月
This condo townhome offers a fantastic opportunity for buyers looking to put their personal touch on a space. While it requires some TLC, it features great potential with spacious rooms, an open floor plan, and a convenient layout. The home boasts ample natural light, providing a warm and welcoming atmosphere. The kitchen and bathrooms are functional but could benefit from updates to bring them into modern style. With a little creativity and effort, this townhome can be transformed into a stunning living space. Located in a desirable neighborhood, this home is just a short distance from schools, shopping, transit, restaurants, and the Department of National Defence (DND) headquarters. With easy access to local amenities, its an ideal fixer-upper for those looking to make it their own. Perfect for down-sizers, first-time homebuyers, or savvy investors, this townhome presents a great opportunity. Condo fees cover building insurance and water/sewer, providing peace of mind for maintenance. Don't miss this opportunity. (id:44758)
房源概要
|
MLS® Number
|
X12034809 |
|
房源类型
|
民宅 |
|
社区名字
|
7802 - Westcliffe Estates |
|
社区特征
|
Pet Restrictions |
|
总车位
|
1 |
详 情
|
浴室
|
2 |
|
地上卧房
|
2 |
|
地下卧室
|
1 |
|
总卧房
|
3 |
|
赠送家电包括
|
洗碗机, 烘干机, Hood 电扇, 炉子, 洗衣机, 冰箱 |
|
地下室类型
|
Full |
|
空调
|
中央空调 |
|
外墙
|
砖, 乙烯基壁板 |
|
客人卫生间(不包含洗浴)
|
1 |
|
供暖方式
|
天然气 |
|
供暖类型
|
压力热风 |
|
储存空间
|
2 |
|
内部尺寸
|
800 - 899 Sqft |
|
类型
|
联排别墅 |
车 位
土地
房 间
| 楼 层 |
类 型 |
长 度 |
宽 度 |
面 积 |
|
二楼 |
主卧 |
4.57 m |
3.5 m |
4.57 m x 3.5 m |
|
二楼 |
卧室 |
3.5 m |
2.59 m |
3.5 m x 2.59 m |
|
Lower Level |
卧室 |
3.65 m |
3.37 m |
3.65 m x 3.37 m |
|
一楼 |
客厅 |
4.26 m |
3.86 m |
4.26 m x 3.86 m |
|
一楼 |
厨房 |
2.43 m |
2.33 m |
2.43 m x 2.33 m |
|
一楼 |
餐厅 |
2.64 m |
2.43 m |
2.64 m x 2.43 m |
https://www.realtor.ca/real-estate/28058785/b-41-forester-crescent-ottawa-7802-westcliffe-estates













