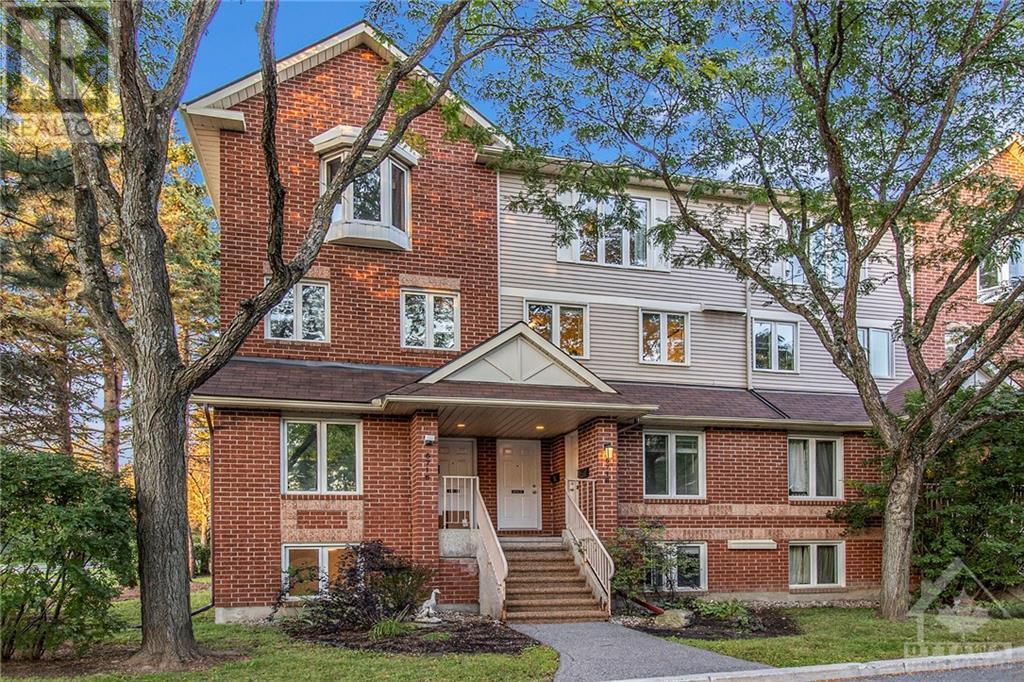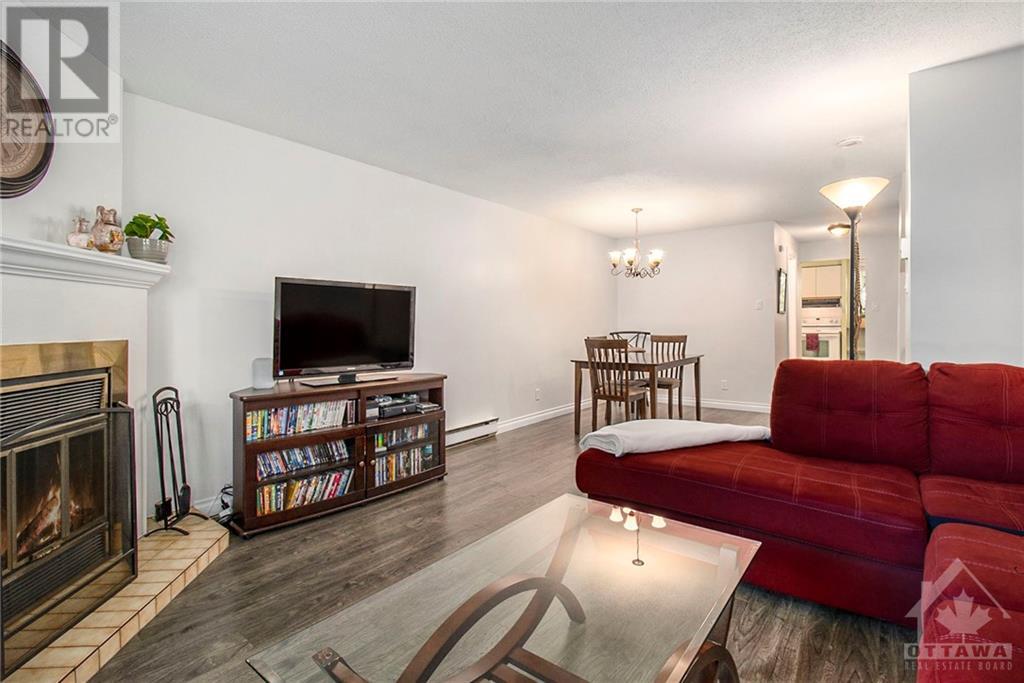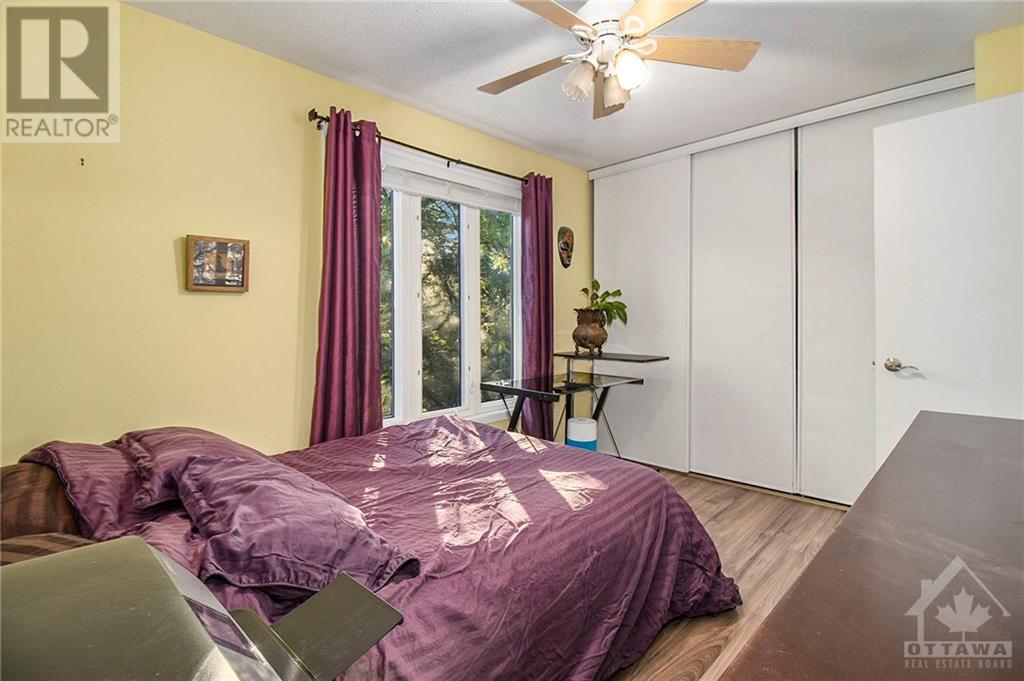2 卧室
2 浴室
Window Air Conditioner
电加热器取暖
$343,900
Flooring: Tile, This delightful 2-bedroom upper terrace home exudes warmth and invitation from the moment you step inside. The cozy wood-burning fireplace enhances the living area, providing an ideal setting for relaxation or entertaining guests. Seamlessly connected to the dining area, there's ample space for gatherings. The kitchen is both functional and charming, featuring a cozy eating nook that makes every meal special. A skylight in the upstairs hallway floods the space with natural light, enhancing the home's airy atmosphere. With nearby rivers, bike paths, and trails for outdoor adventures, plus convenient access to shopping at Place D'Orleans and quick public transit to downtown, this home offers an exceptional lifestyle in a prime location. Carpet 2024. Upstairs bathroom 2024., Flooring: Laminate (id:44758)
房源概要
|
MLS® Number
|
X9520076 |
|
房源类型
|
民宅 |
|
临近地区
|
Orleans Wood |
|
社区名字
|
2005 - Convent Glen North |
|
附近的便利设施
|
公共交通 |
|
社区特征
|
Pets Allowed |
|
总车位
|
1 |
详 情
|
浴室
|
2 |
|
地上卧房
|
2 |
|
总卧房
|
2 |
|
赠送家电包括
|
Water Heater, 洗碗机, 烘干机, 冰箱, 炉子, 洗衣机 |
|
空调
|
Window Air Conditioner |
|
外墙
|
砖 |
|
地基类型
|
混凝土 |
|
供暖方式
|
电 |
|
供暖类型
|
Baseboard Heaters |
|
储存空间
|
2 |
|
类型
|
公寓 |
|
设备间
|
市政供水 |
土地
|
英亩数
|
无 |
|
土地便利设施
|
公共交通 |
|
规划描述
|
住宅 |
房 间
| 楼 层 |
类 型 |
长 度 |
宽 度 |
面 积 |
|
二楼 |
主卧 |
3.35 m |
4.44 m |
3.35 m x 4.44 m |
|
二楼 |
浴室 |
2.2 m |
2.08 m |
2.2 m x 2.08 m |
|
二楼 |
洗衣房 |
2.2 m |
1.85 m |
2.2 m x 1.85 m |
|
二楼 |
卧室 |
3.53 m |
3.02 m |
3.53 m x 3.02 m |
|
一楼 |
客厅 |
4.36 m |
4.11 m |
4.36 m x 4.11 m |
|
一楼 |
餐厅 |
4.36 m |
5.25 m |
4.36 m x 5.25 m |
|
一楼 |
浴室 |
1.85 m |
1.57 m |
1.85 m x 1.57 m |
|
一楼 |
厨房 |
2.51 m |
2.81 m |
2.51 m x 2.81 m |
|
一楼 |
餐厅 |
1.85 m |
2.31 m |
1.85 m x 2.31 m |
https://www.realtor.ca/real-estate/27406350/b-6718-jeanne-darc-boulevard-orleans-convent-glen-and-area-2005-convent-glen-north-2005-convent-glen-north





























