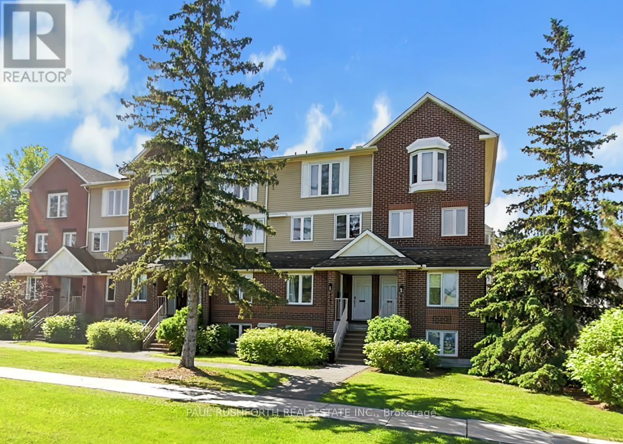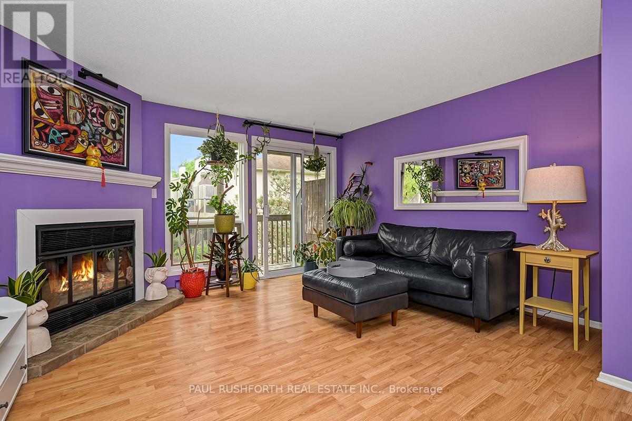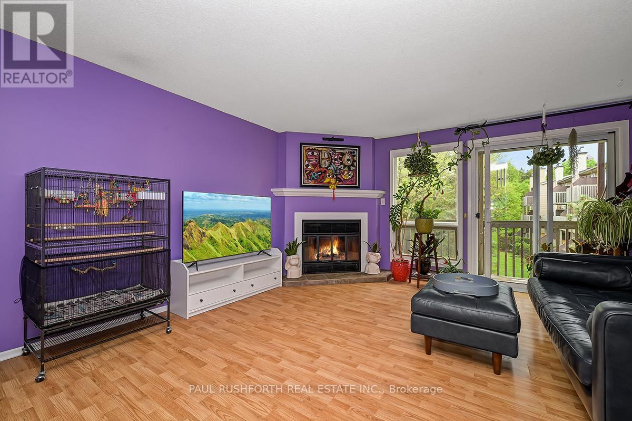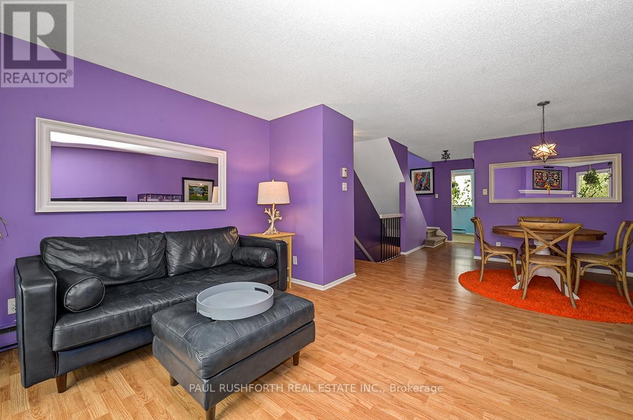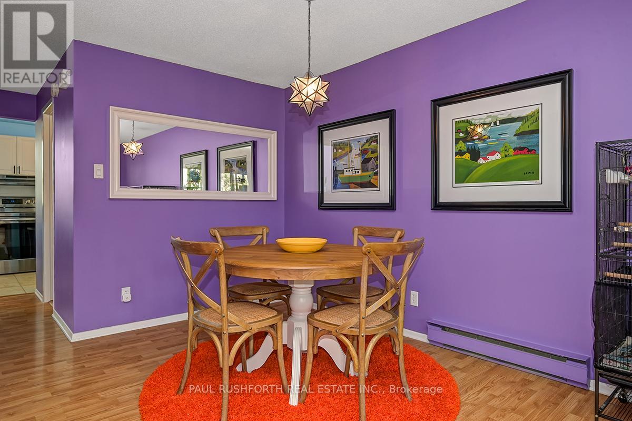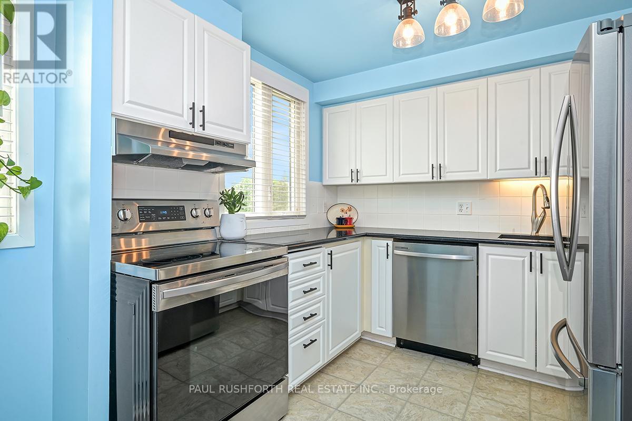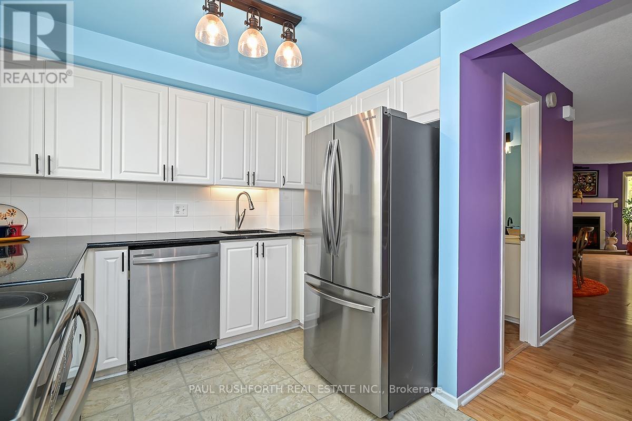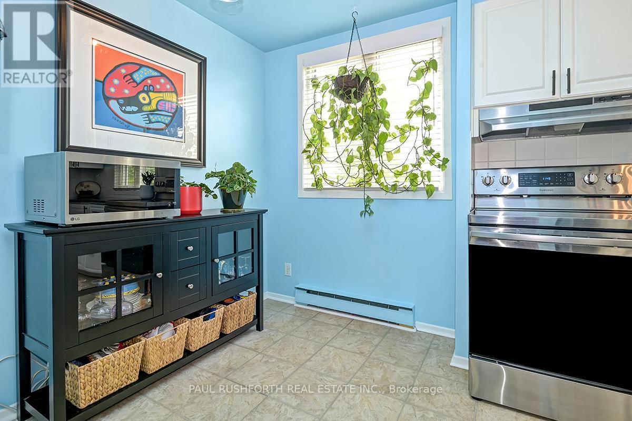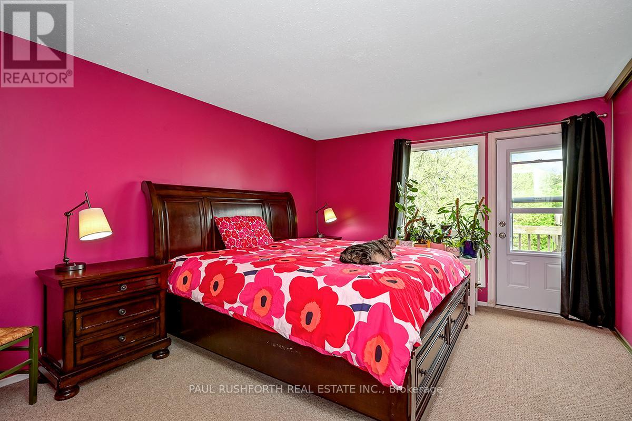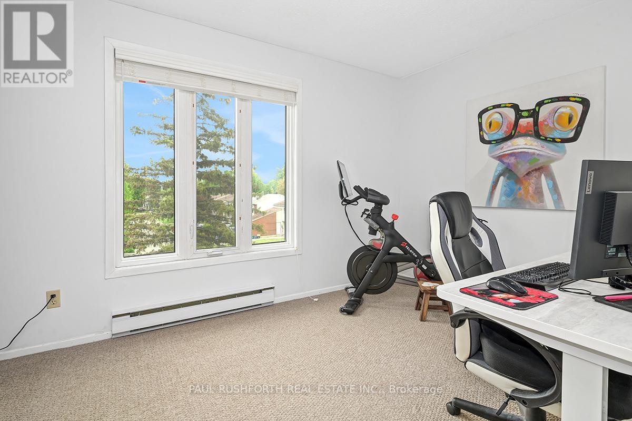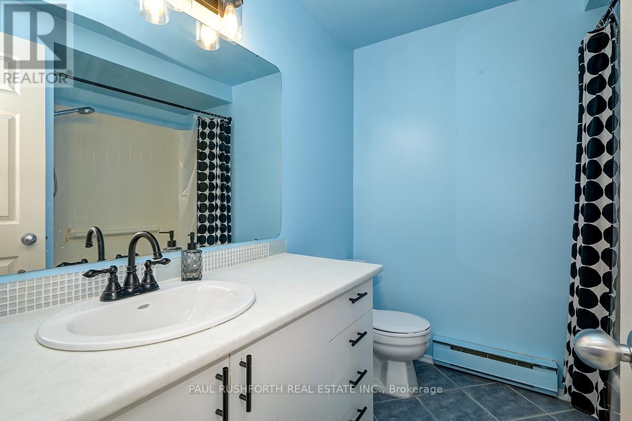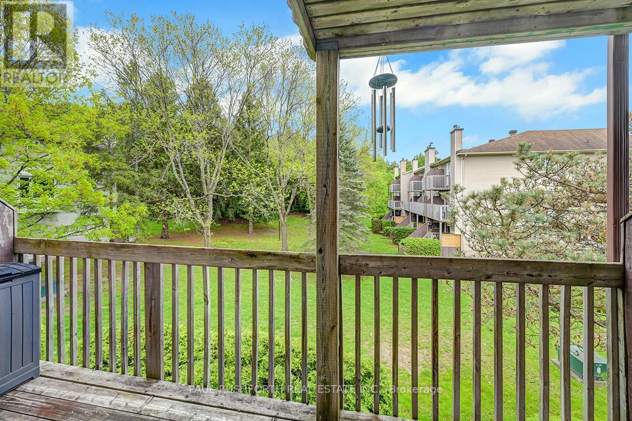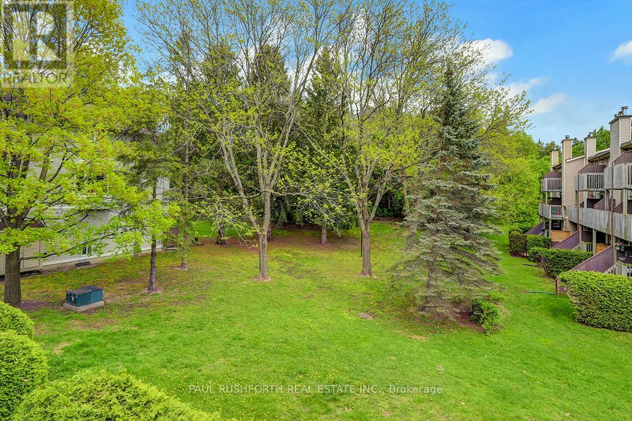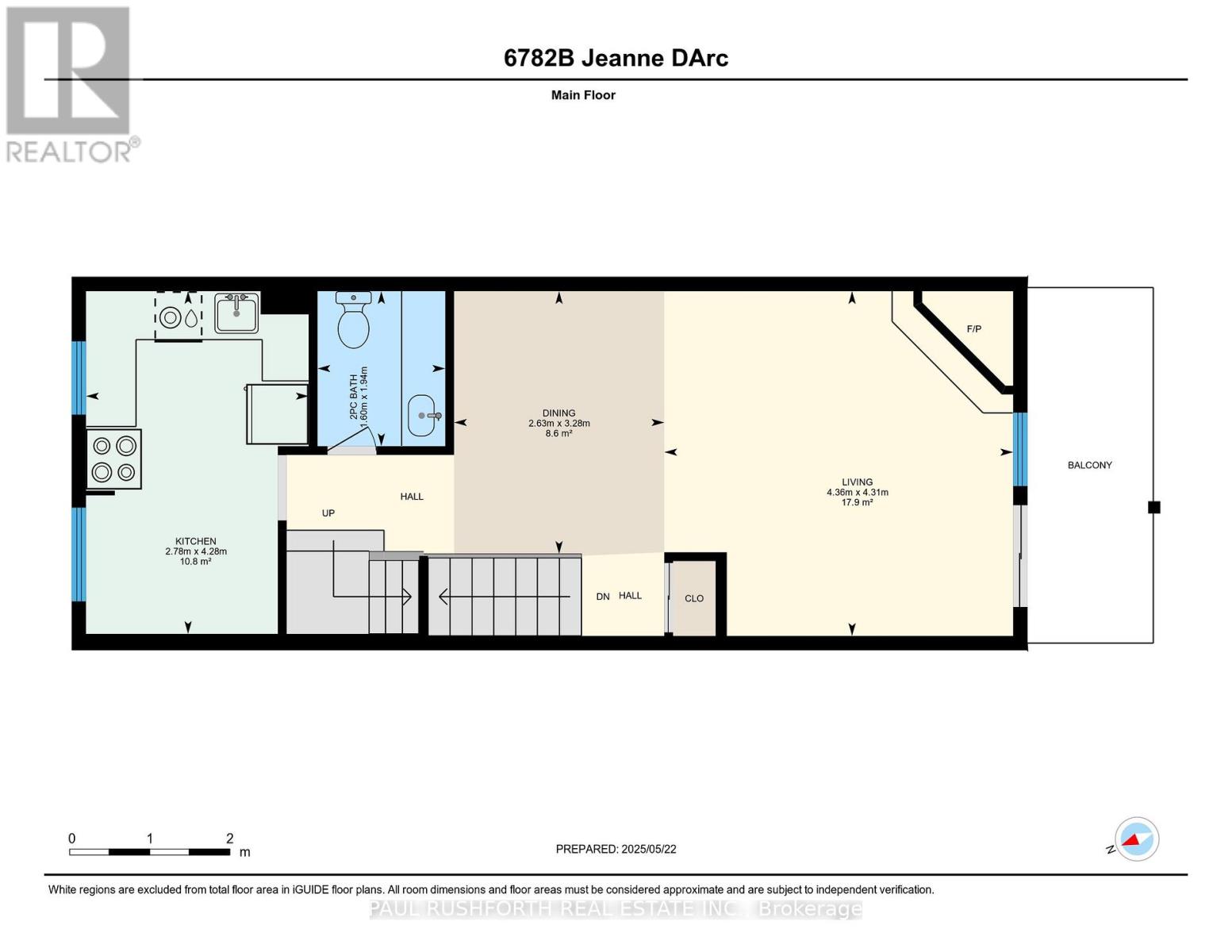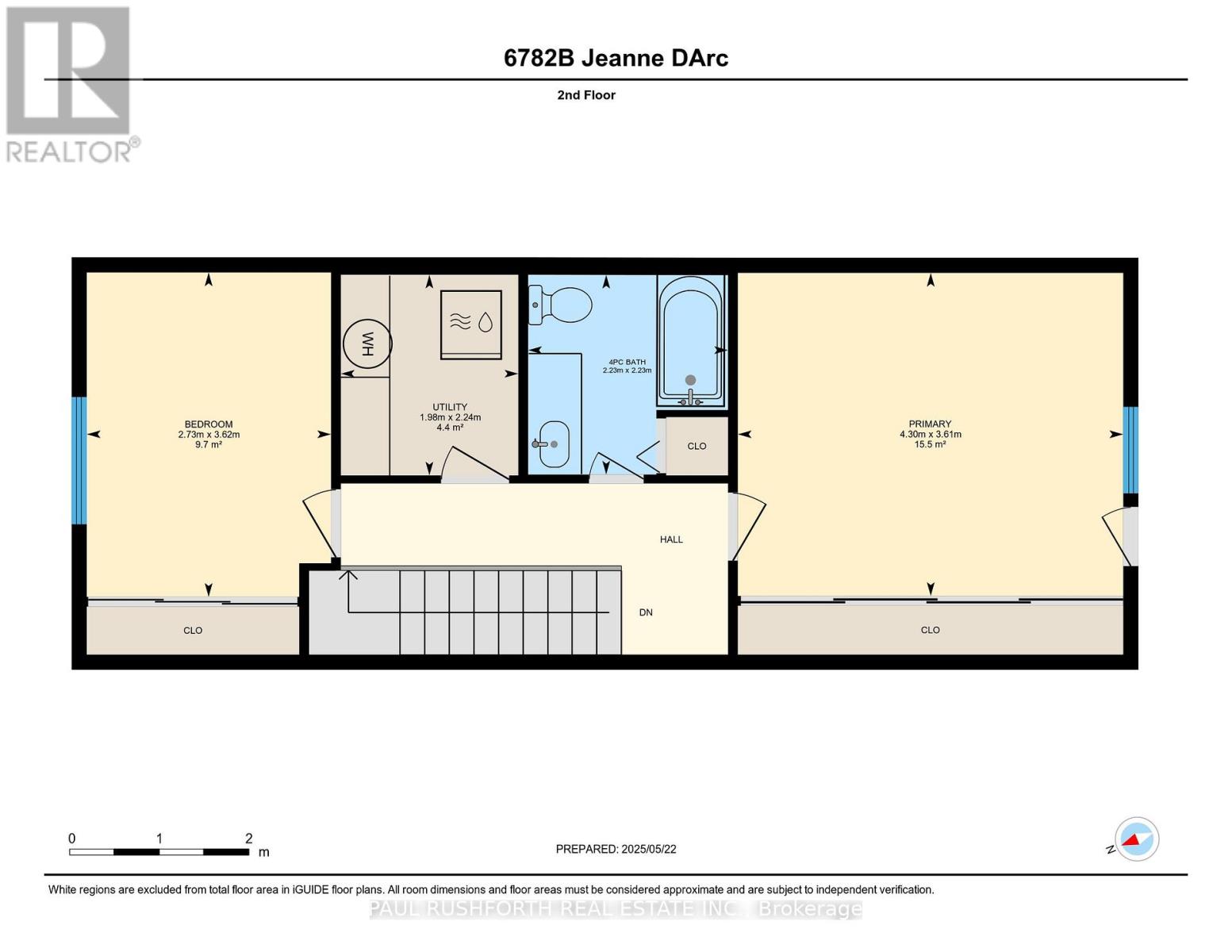2 卧室
2 浴室
1000 - 1199 sqft
壁炉
电加热器取暖
$349,900管理费,Parking, Water
$500.75 每月
Welcome to this beautifully updated 2-bedroom upper terrace home. A perfect retreat for first-time buyers or those looking to right-size without compromise. From the moment you enter, you'll feel the warmth and comfort this home offers. The inviting living room is centred around a charming wood-burning fireplace, creating a cozy atmosphere ideal for quiet evenings or entertaining friends.The heart of the home is the modern kitchen, thoughtfully designed with quatrz countertops, sleek cabinetry, and a delightful breakfast nook; perfect for morning coffee or casual meals. It opens seamlessly to a spacious dining area, making it easy to host and connect with guests.Step outside to your private balcony and take in extraordinary views of lush tree tops...a rare and peaceful escape where you can relax, read, or unwind with nature as your backdrop. Upstairs, a skylight brightens the hallway with natural light, enhancing the homes airy, open feel. With riverside paths, biking trails, and nature just moments away, this location is a dream for outdoor lovers. Plus, with quick access to Place d'Orléans shopping and transit routes to downtown, convenience is at your doorstep. Stylish, serene, and move-in ready this is more than a home; its a lifestyle you'll love. (id:44758)
房源概要
|
MLS® Number
|
X12165732 |
|
房源类型
|
民宅 |
|
社区名字
|
2005 - Convent Glen North |
|
社区特征
|
Pet Restrictions |
|
设备类型
|
热水器 |
|
特征
|
阳台, In Suite Laundry |
|
总车位
|
1 |
|
租赁设备类型
|
热水器 |
详 情
|
浴室
|
2 |
|
地上卧房
|
2 |
|
总卧房
|
2 |
|
公寓设施
|
Fireplace(s) |
|
赠送家电包括
|
洗碗机, 烘干机, 炉子, 洗衣机, 窗帘, 冰箱 |
|
外墙
|
砖, 乙烯基壁板 |
|
壁炉
|
有 |
|
Fireplace Total
|
1 |
|
客人卫生间(不包含洗浴)
|
1 |
|
供暖方式
|
电 |
|
供暖类型
|
Baseboard Heaters |
|
储存空间
|
2 |
|
内部尺寸
|
1000 - 1199 Sqft |
|
类型
|
联排别墅 |
车 位
土地
房 间
| 楼 层 |
类 型 |
长 度 |
宽 度 |
面 积 |
|
二楼 |
浴室 |
2.23 m |
2.23 m |
2.23 m x 2.23 m |
|
二楼 |
第二卧房 |
3.62 m |
2.73 m |
3.62 m x 2.73 m |
|
二楼 |
主卧 |
3.61 m |
4.3 m |
3.61 m x 4.3 m |
|
二楼 |
设备间 |
2.24 m |
1.98 m |
2.24 m x 1.98 m |
|
一楼 |
浴室 |
1.94 m |
1.6 m |
1.94 m x 1.6 m |
|
一楼 |
餐厅 |
3.28 m |
2.63 m |
3.28 m x 2.63 m |
|
一楼 |
厨房 |
4.28 m |
2.78 m |
4.28 m x 2.78 m |
|
一楼 |
客厅 |
4.31 m |
4.36 m |
4.31 m x 4.36 m |
https://www.realtor.ca/real-estate/28350118/b-6782-jeanne-darc-boulevard-n-ottawa-2005-convent-glen-north


