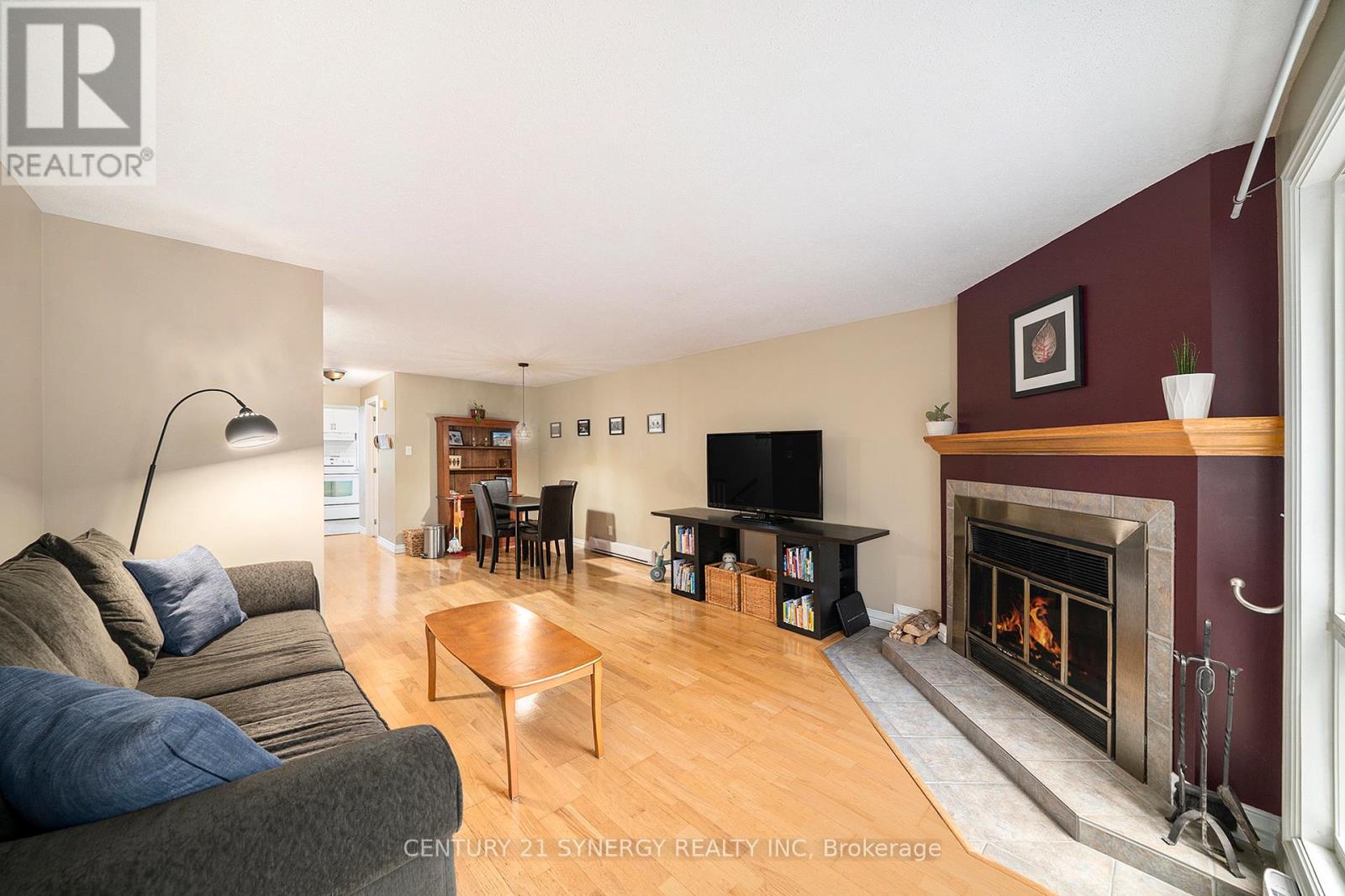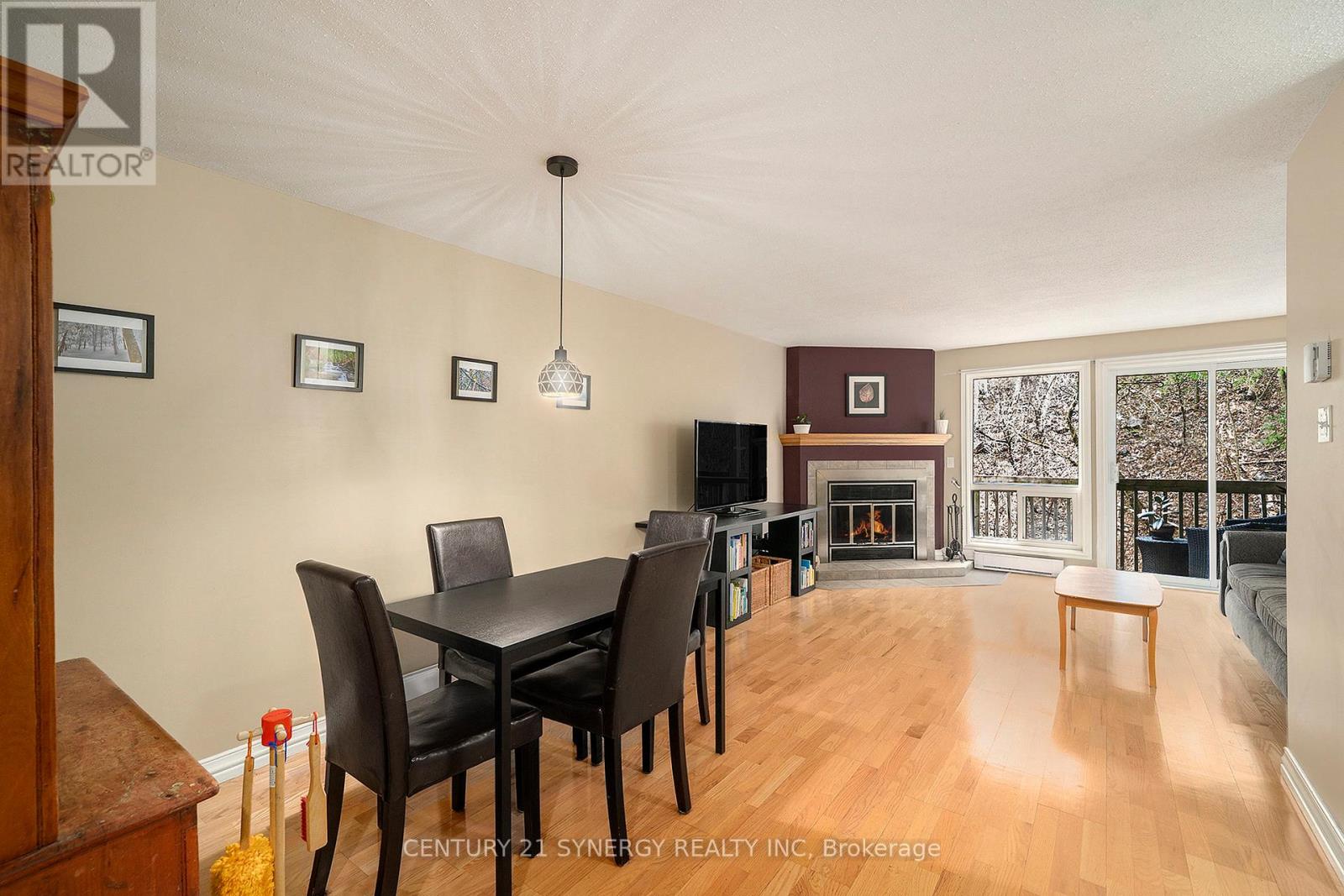B - 6846 Jeanne Darc Boulevard N Ottawa, Ontario K1C 6E9

$344,900管理费,Water, Insurance, Parking
$500.75 每月
管理费,Water, Insurance, Parking
$500.75 每月Welcome to this delightful 2-bedroom, 1.5-bath upper unit condo townhouse located at 6846 Jeanne DArc Blvd. This charming residence exudes warmth and thoughtful design, making it the perfect setting for comfortable living and entertaining. Step inside to be greeted by a cozy living area that features a wood-burning fireplace at the heart of this home, creating an inviting atmosphere. Bathed in natural light from floor-to-ceiling windows, the living room seamlessly connects to a large balcony that overlooks a beautiful and private green space, offering a serene retreat right at your doorstep. Flowing effortlessly from the living area, the dining space provides ample room for gatherings, making it ideal for hosting dinner parties or family meals. The bright kitchen boasts a functional layout, complemented by a charming eating nook. Newly installed floors (2023) welcome you to the upper level, where you'll find two spacious bedrooms, a well-appointed bathroom, and a convenient laundry room. This condo townhouse not only offers an inviting interior but also an exceptional lifestyle. Enjoy the nearby rivers, bike paths, and trails, perfect for outdoor adventures. Additionally, you'll appreciate the convenience of shopping at Place D'Orleans and easy access to public transit, simplifying your downtown commutes. Don't miss the opportunity to call this charming home your own, where comfort, convenience, and community come together beautifully. Schedule your private viewing today! (id:44758)
房源概要
| MLS® Number | X12109813 |
| 房源类型 | 民宅 |
| 社区名字 | 2005 - Convent Glen North |
| 社区特征 | Pet Restrictions |
| 特征 | 阳台, In Suite Laundry |
| 总车位 | 1 |
详 情
| 浴室 | 2 |
| 地上卧房 | 2 |
| 总卧房 | 2 |
| 公寓设施 | Fireplace(s) |
| 赠送家电包括 | 烘干机, 炉子, 洗衣机, 冰箱 |
| 外墙 | 乙烯基壁板, 砖 |
| 壁炉 | 有 |
| 客人卫生间(不包含洗浴) | 1 |
| 供暖方式 | 电 |
| 供暖类型 | Baseboard Heaters |
| 内部尺寸 | 1000 - 1199 Sqft |
| 类型 | 联排别墅 |
车 位
| 没有车库 |
土地
| 英亩数 | 无 |
房 间
| 楼 层 | 类 型 | 长 度 | 宽 度 | 面 积 |
|---|---|---|---|---|
| 一楼 | 餐厅 | 4.28 m | 3.12 m | 4.28 m x 3.12 m |
| 一楼 | 客厅 | 4.28 m | 4.1 m | 4.28 m x 4.1 m |
| 一楼 | 浴室 | 1.93 m | 1.53 m | 1.93 m x 1.53 m |
| 一楼 | 厨房 | 4.28 m | 2.83 m | 4.28 m x 2.83 m |
| Upper Level | 主卧 | 3.69 m | 4.37 m | 3.69 m x 4.37 m |
| Upper Level | 卧室 | 3.57 m | 2.68 m | 3.57 m x 2.68 m |
| Upper Level | 浴室 | 2.31 m | 2.33 m | 2.31 m x 2.33 m |
| Upper Level | 洗衣房 | 2.31 m | 2.13 m | 2.31 m x 2.13 m |





























