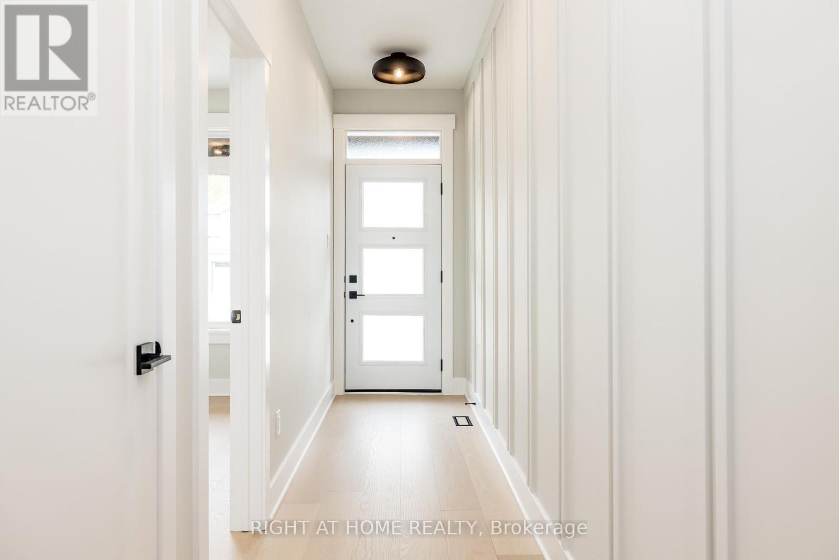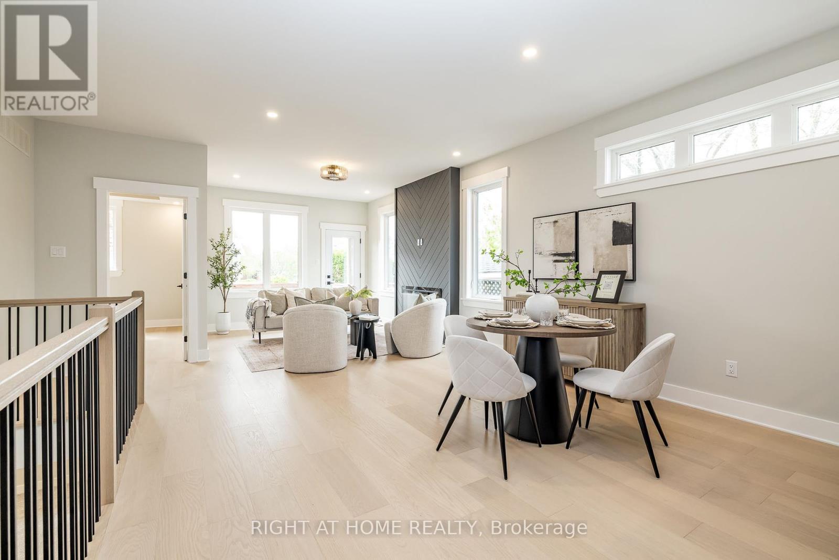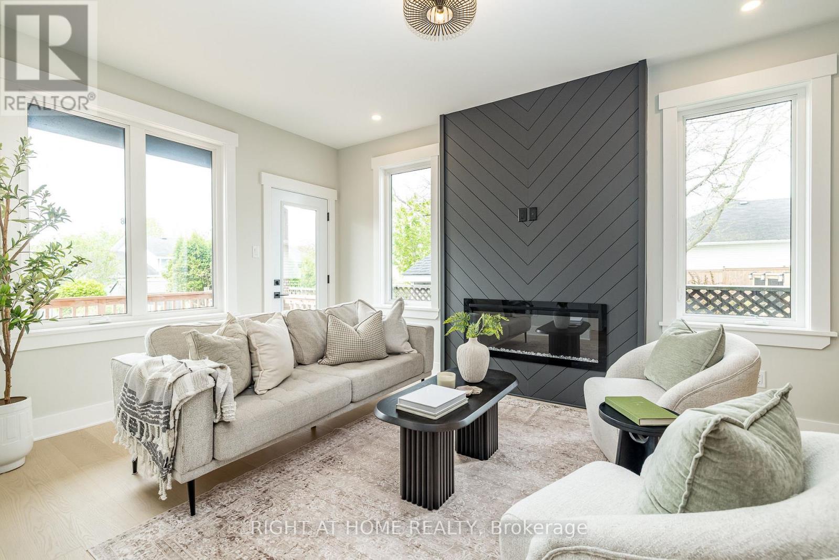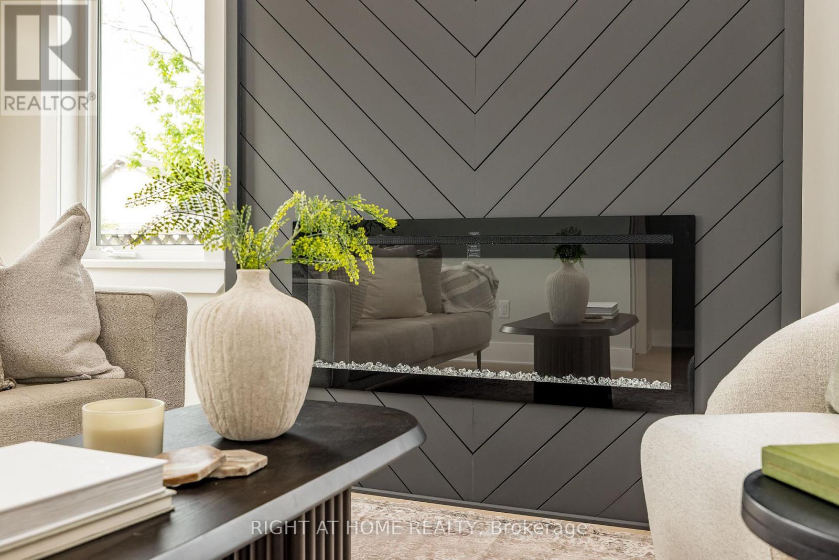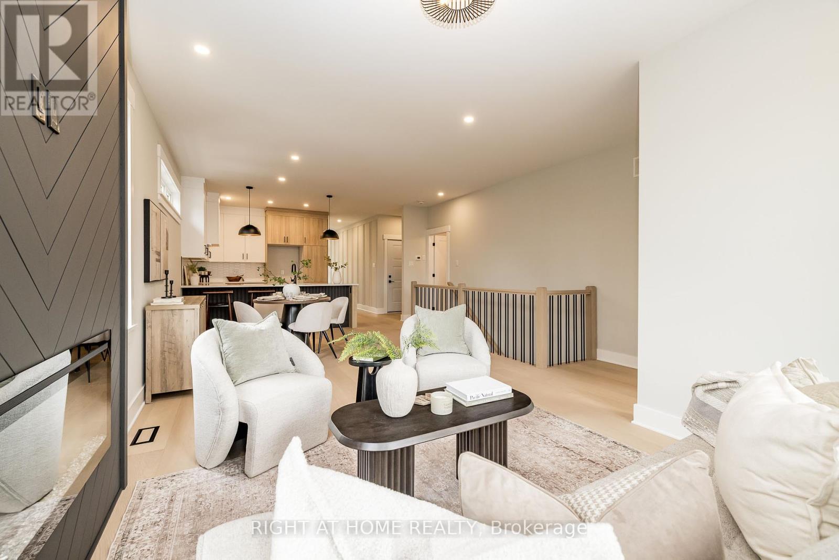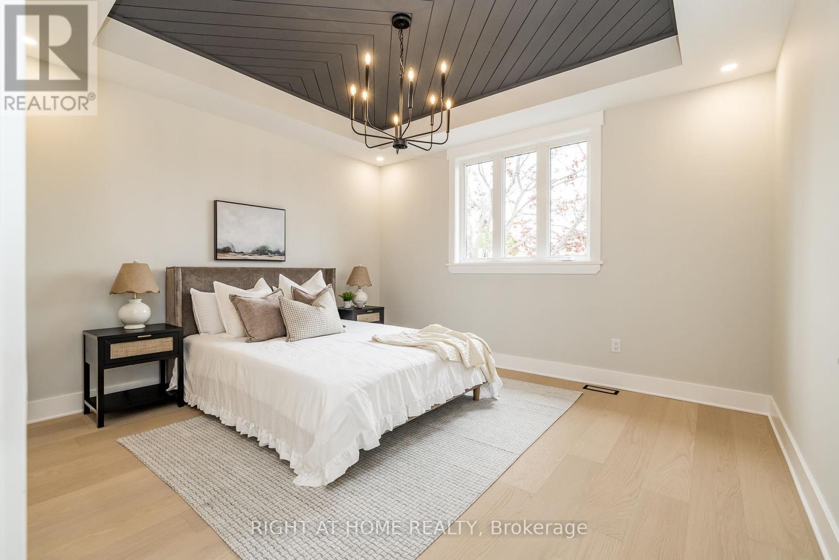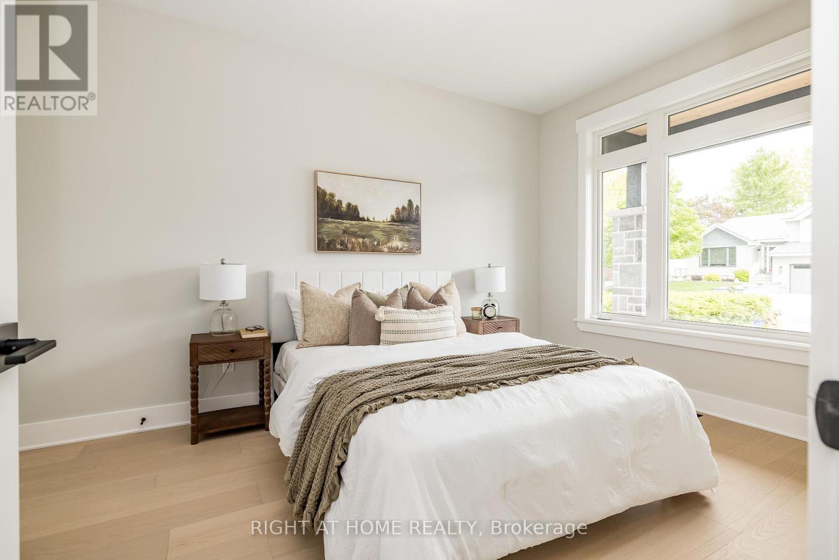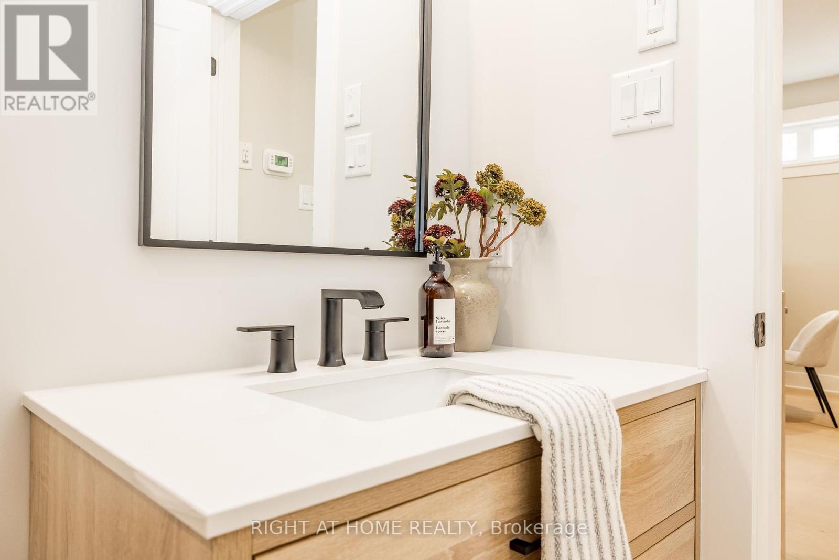3 卧室
3 浴室
1100 - 1500 sqft
平房
壁炉
中央空调
风热取暖
Landscaped
$639,900
Welcome to your dream home in the heart of Arnprior! This beautifully crafted new build semi-detached residence offers modern living with timeless elegance. Boasting 2 spacious bedrooms on the main level and a third in the finished lower level, this home is perfect for families, downsizers, or anyone seeking comfort and style. Step inside to find gleaming white oak hardwood flooring that flows seamlessly throughout the main level, enhancing the natural light and open-concept design. The inviting living and dining space features a striking fireplace as its focal point, perfect for cozy evenings and entertaining guests.The custom Laurysen kitchen is a chefs delight, showcasing quartz countertops, sleek cabinetry, and a layout ideal for cooking and socializing. Main floor laundry room adds a level of convenience you'll love.The private primary retreat includes a walk-through closet and a luxurious 4-piece ensuite with a double sink vanity and glass-enclosed shower. A full main level bathroom offers additional comfort for guests or family members. Enjoy outdoor living on the large deck just off the living room, perfect for morning coffee or summer barbecues. Downstairs, the finished lower level offers a generous family room, a spacious third bedroom with its own 4-piece ensuite and walk-in closet, and plenty of unfinished storage space for all your needs. Additional features include, designer lighting and pot lighting throughout, single car garage with opener and inside entry, a fully interlocked driveway and front walkway, central A/C, seamless eavestroughing, and owned hot water heater. This thoughtfully designed home combines style, function, and quality craftsmanship in a prime and mature Arnprior location. Don't miss your chance to own this exceptional property - a perfect blend of modern comfort and classic design! (id:44758)
房源概要
|
MLS® Number
|
X12156067 |
|
房源类型
|
民宅 |
|
社区名字
|
550 - Arnprior |
|
设备类型
|
没有 |
|
特征
|
Lane |
|
总车位
|
3 |
|
租赁设备类型
|
没有 |
|
结构
|
Deck, Porch |
详 情
|
浴室
|
3 |
|
地上卧房
|
2 |
|
地下卧室
|
1 |
|
总卧房
|
3 |
|
Age
|
New Building |
|
公寓设施
|
Fireplace(s) |
|
赠送家电包括
|
Garage Door Opener Remote(s), Water Heater |
|
建筑风格
|
平房 |
|
地下室进展
|
部分完成 |
|
地下室类型
|
全部完成 |
|
施工种类
|
Semi-detached |
|
空调
|
中央空调 |
|
外墙
|
石, 乙烯基壁板 |
|
Fire Protection
|
Smoke Detectors |
|
壁炉
|
有 |
|
Fireplace Total
|
1 |
|
Flooring Type
|
Hardwood, Tile |
|
地基类型
|
混凝土浇筑 |
|
供暖方式
|
天然气 |
|
供暖类型
|
压力热风 |
|
储存空间
|
1 |
|
内部尺寸
|
1100 - 1500 Sqft |
|
类型
|
独立屋 |
|
设备间
|
市政供水 |
车 位
土地
|
英亩数
|
无 |
|
围栏类型
|
部分围栏 |
|
Landscape Features
|
Landscaped |
|
污水道
|
Sanitary Sewer |
|
土地深度
|
100 Ft ,1 In |
|
土地宽度
|
30 Ft ,1 In |
|
不规则大小
|
30.1 X 100.1 Ft |
|
规划描述
|
住宅 |
房 间
| 楼 层 |
类 型 |
长 度 |
宽 度 |
面 积 |
|
Lower Level |
家庭房 |
3.99 m |
4.63 m |
3.99 m x 4.63 m |
|
Lower Level |
第三卧房 |
2.98 m |
4.02 m |
2.98 m x 4.02 m |
|
一楼 |
卧室 |
2.74 m |
3.96 m |
2.74 m x 3.96 m |
|
一楼 |
主卧 |
3.65 m |
3.96 m |
3.65 m x 3.96 m |
|
一楼 |
厨房 |
2.77 m |
2.77 m |
2.77 m x 2.77 m |
|
一楼 |
餐厅 |
2.77 m |
3.16 m |
2.77 m x 3.16 m |
|
一楼 |
客厅 |
4.84 m |
3.08 m |
4.84 m x 3.08 m |
|
一楼 |
洗衣房 |
1.73 m |
1.67 m |
1.73 m x 1.67 m |
|
一楼 |
门厅 |
6.06 m |
0.94 m |
6.06 m x 0.94 m |
|
一楼 |
其它 |
3.01 m |
3.07 m |
3.01 m x 3.07 m |
设备间
https://www.realtor.ca/real-estate/28329441/b-8-gardner-street-arnprior-550-arnprior



