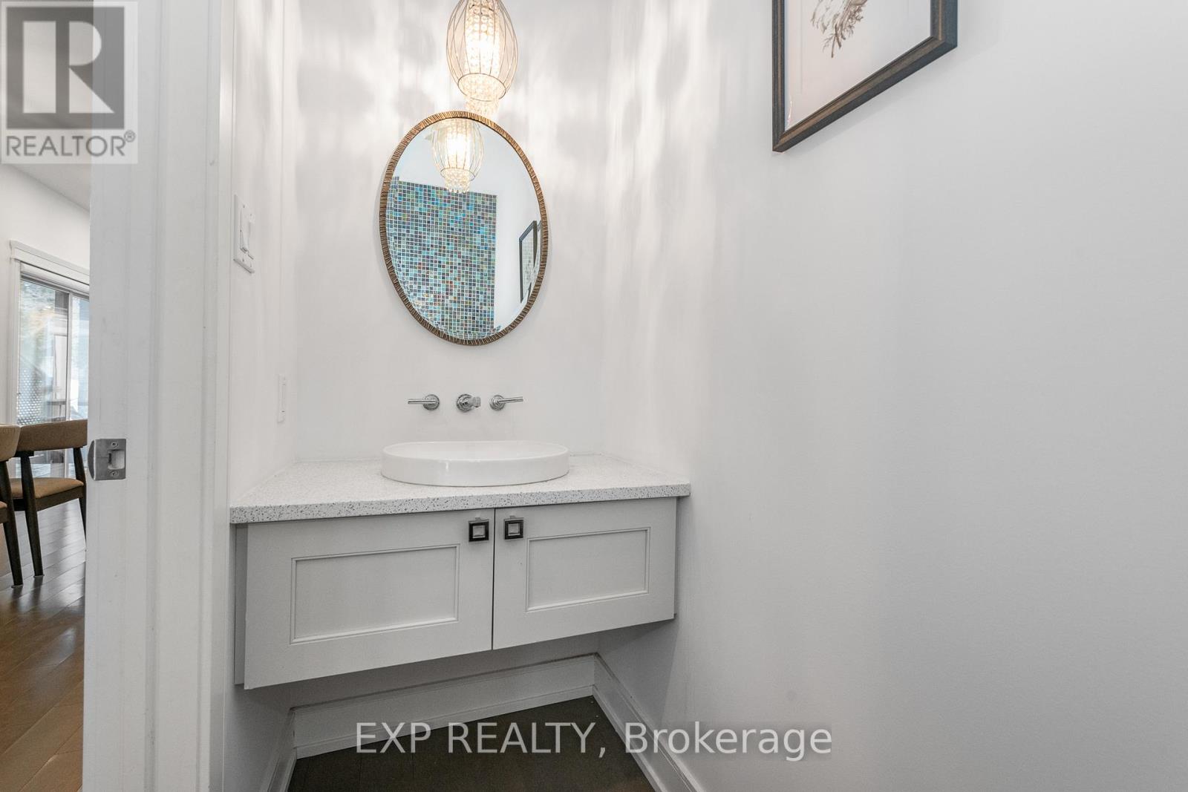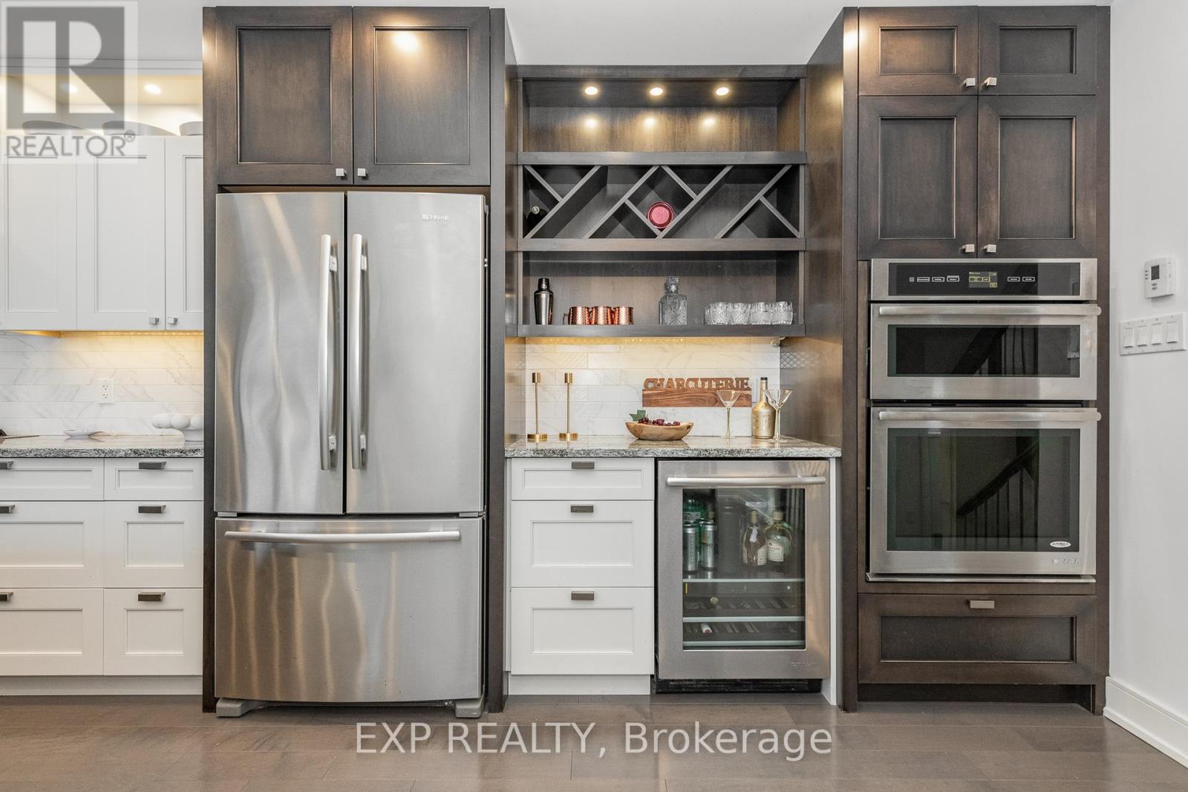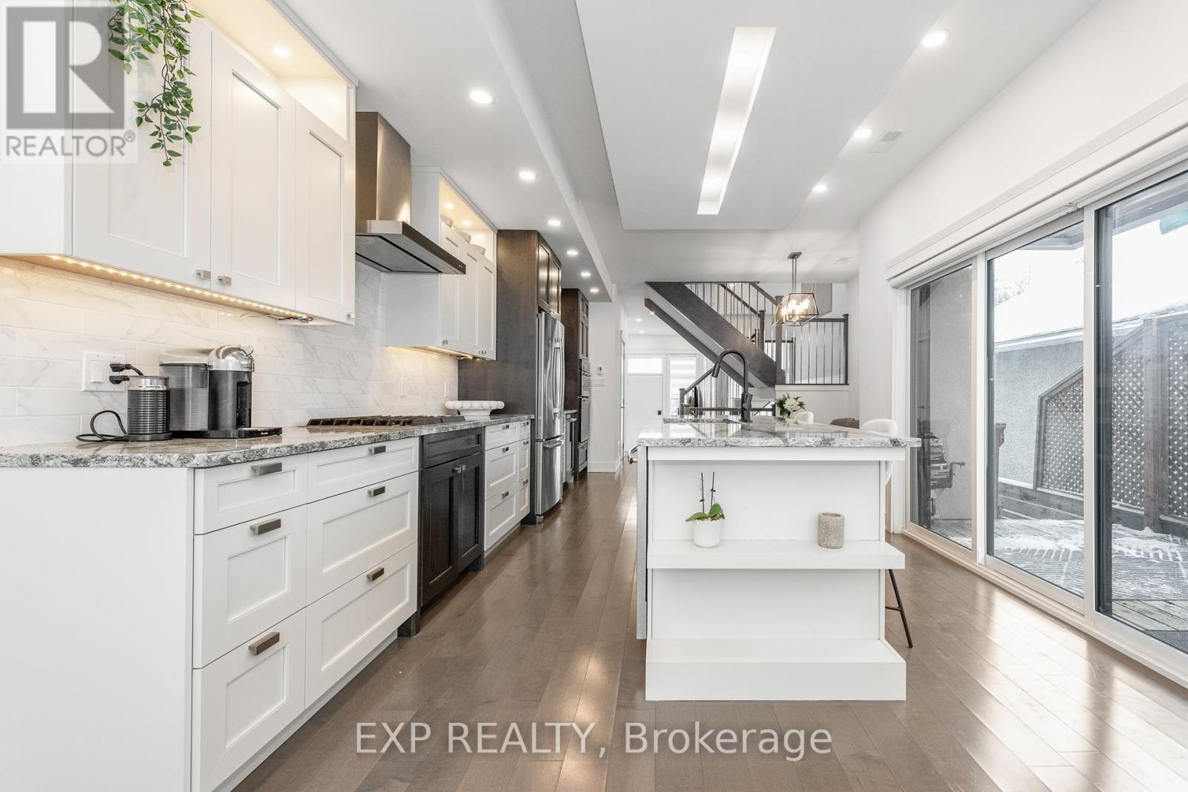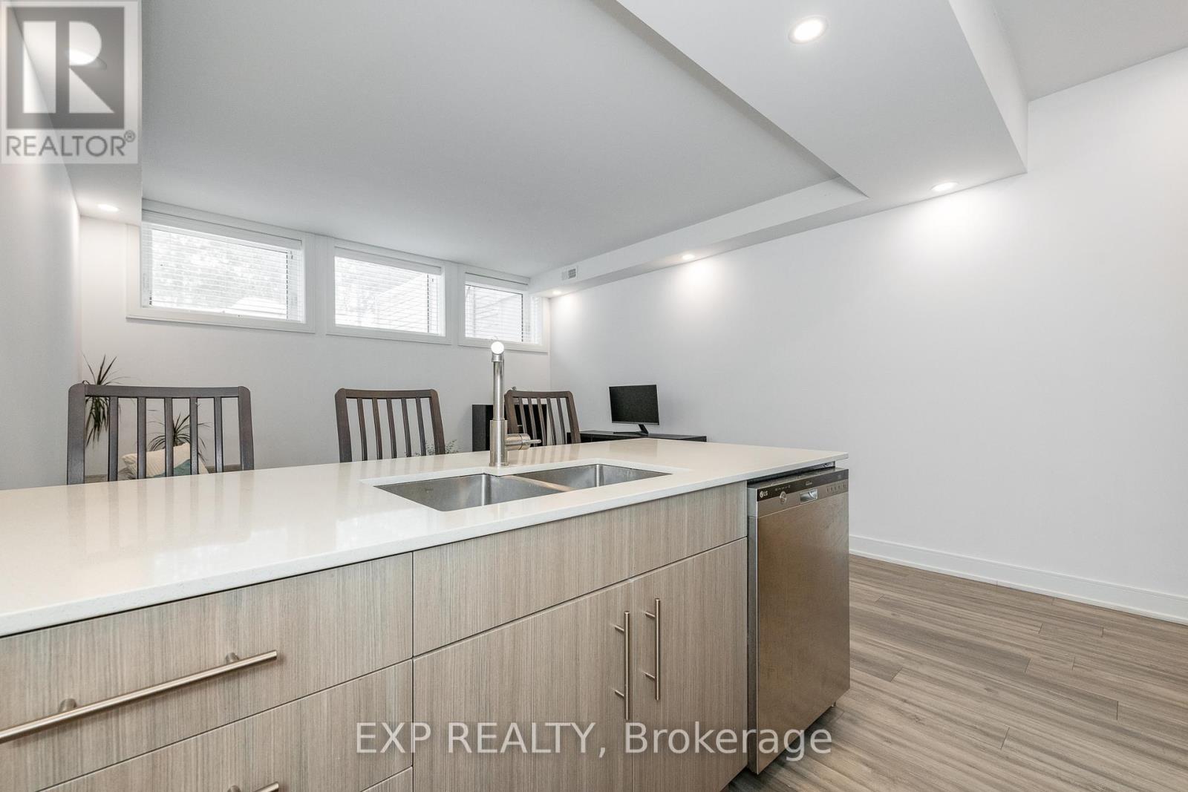3 卧室
4 浴室
1400 - 1599 sqft
壁炉
中央空调
风热取暖
$1,099,900
STUNNING MODERN SEMI IN SANDY HILL WITH NO FRONT OR REAR NEIGHBOURSA RARE FIND! With exceptional versatility, this 2+1 bedroom home includes a gorgeous and highly functional basement apartment with a separate entrance perfect for multigenerational living, a guest retreat, or rental income. This home will leave you breathless with its hardwood floors on the main and upper levels, cove ceilings with modern lighting and pot lights, large windows, and high ceilings throughout. The open-concept main level features a spacious foyer, sleek kitchen, stylish dining area, cozy living room, and a partial bath. The chef's kitchen is a standout with a built-in bar area, wine fridge, large breakfast island with sink, quartz countertops, Jenn-Air stainless steel appliances, and custom cabinetry. Step down into the sunken living room, where a raised gas fireplace adds warmth and elegance while overlooking a private patio with NO REAR NEIGHBOURS and backing onto Saint Germain Park. Upstairs, the luxurious primary suite boasts a modern cove ceiling, a walk-in closet, and a spa-like 4-piece ensuite with a double vanity, quartz counters, a glass shower, and a separate makeup vanity. A second bedroom, a small nook, and a convenient second-level laundry with upper cabinets complete the space. The separate-entry lower level offers a spacious bedroom with an ensuite bath, an open-concept living/dining room, a modern kitchen with stainless steel appliances, a quartz breakfast bar, and its own separate laundry and storage. Located in the heart of Sandy Hill, this home is steps from scenic walking and biking paths along the Ottawa River and Rideau Canal and just a short drive to The Ottawa Hospital, ByWard Market, Parliament, and top restaurants and shops. With 2-car driveway parking, direct access to parks, and no front or rear neighbours, this home is truly one of a kind!24-hour irrevocable on all offers. (id:44758)
房源概要
|
MLS® Number
|
X12000529 |
|
房源类型
|
民宅 |
|
社区名字
|
4004 - Sandy Hill |
|
附近的便利设施
|
医院, 公共交通, 学校 |
|
特征
|
亲戚套间 |
|
总车位
|
2 |
|
View Type
|
View |
详 情
|
浴室
|
4 |
|
地上卧房
|
2 |
|
地下卧室
|
1 |
|
总卧房
|
3 |
|
Age
|
6 To 15 Years |
|
公寓设施
|
Fireplace(s) |
|
赠送家电包括
|
Water Heater, 烤箱 - Built-in, Cooktop, 洗碗机, 烘干机, Hood 电扇, 微波炉, 烤箱, 炉子, Two 洗衣机s, Wine Fridge, Two 冰箱s |
|
地下室进展
|
已装修 |
|
地下室功能
|
Separate Entrance |
|
地下室类型
|
N/a (finished) |
|
施工种类
|
Semi-detached |
|
空调
|
中央空调 |
|
外墙
|
石, 灰泥 |
|
壁炉
|
有 |
|
Fireplace Total
|
1 |
|
地基类型
|
混凝土 |
|
客人卫生间(不包含洗浴)
|
1 |
|
供暖方式
|
天然气 |
|
供暖类型
|
压力热风 |
|
储存空间
|
2 |
|
内部尺寸
|
1400 - 1599 Sqft |
|
类型
|
独立屋 |
|
设备间
|
市政供水 |
车 位
土地
|
英亩数
|
无 |
|
围栏类型
|
Fenced Yard |
|
土地便利设施
|
医院, 公共交通, 学校 |
|
污水道
|
Sanitary Sewer |
|
土地深度
|
80 Ft |
|
土地宽度
|
19 Ft ,3 In |
|
不规则大小
|
19.3 X 80 Ft |
房 间
| 楼 层 |
类 型 |
长 度 |
宽 度 |
面 积 |
|
二楼 |
主卧 |
4.31 m |
3.65 m |
4.31 m x 3.65 m |
|
二楼 |
浴室 |
3.12 m |
2.43 m |
3.12 m x 2.43 m |
|
二楼 |
其它 |
3.09 m |
1.52 m |
3.09 m x 1.52 m |
|
二楼 |
卧室 |
4.11 m |
2.94 m |
4.11 m x 2.94 m |
|
二楼 |
浴室 |
2.89 m |
2.64 m |
2.89 m x 2.64 m |
|
Lower Level |
卧室 |
3.35 m |
2.94 m |
3.35 m x 2.94 m |
|
Lower Level |
浴室 |
2.43 m |
1.6 m |
2.43 m x 1.6 m |
|
一楼 |
门厅 |
2.79 m |
1.77 m |
2.79 m x 1.77 m |
|
一楼 |
餐厅 |
4.36 m |
2.43 m |
4.36 m x 2.43 m |
|
一楼 |
厨房 |
3.96 m |
3.47 m |
3.96 m x 3.47 m |
|
一楼 |
客厅 |
4.36 m |
4.31 m |
4.36 m x 4.31 m |
|
一楼 |
浴室 |
2.89 m |
2.64 m |
2.89 m x 2.64 m |
设备间
https://www.realtor.ca/real-estate/27980399/b-82-templeton-street-ottawa-4004-sandy-hill






















































