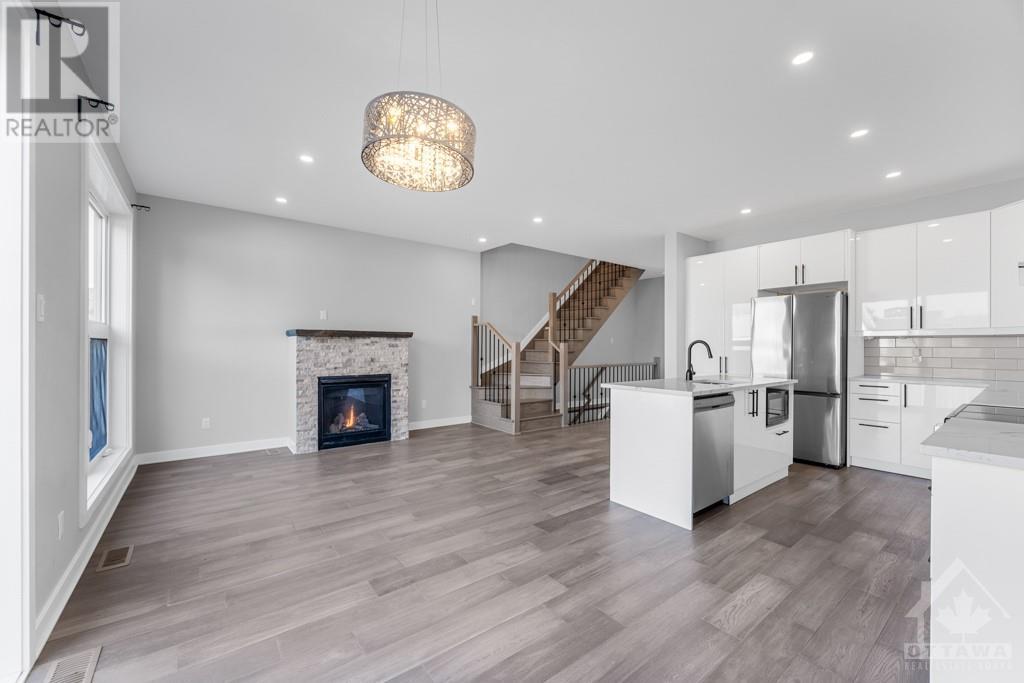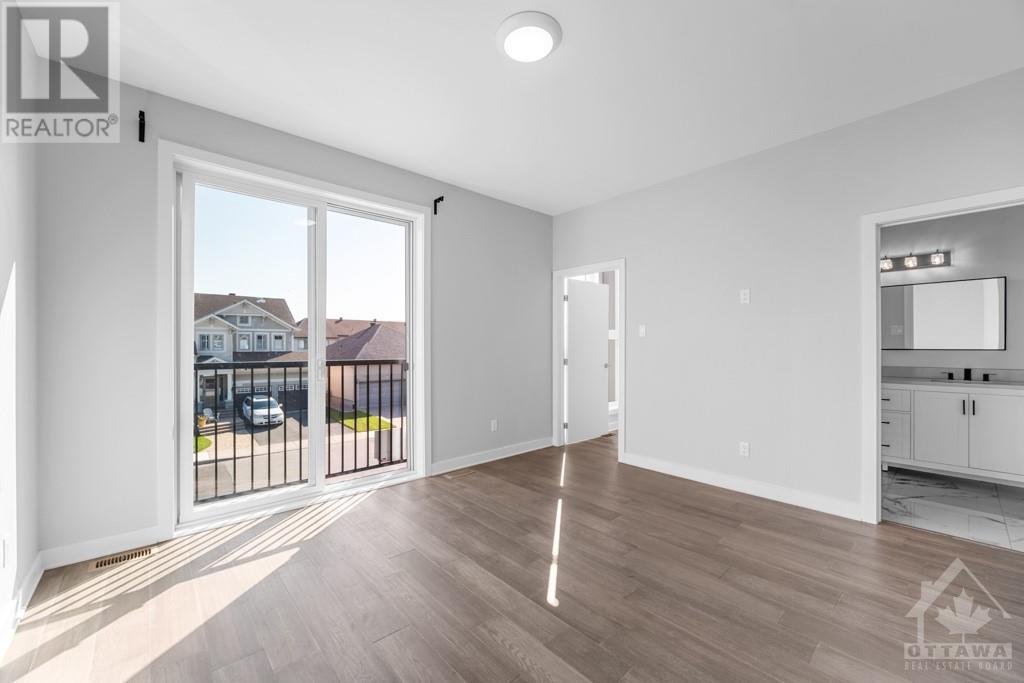4 卧室
4 浴室
壁炉
中央空调
风热取暖
$864,880
This newly built, custom semi-detached home in Trailsedge, offers the perfect blend of modern design and functional living. With 9-ft ceilings throughout and an impressive 10-ft ceiling in the garage, this home is filled with spaciousness. The open-concept living area is centered around a gas fireplace with a custom rustic mantel, creating a cozy atmosphere. The energy-efficient construction features upgraded insulation and high-efficiency heating systems. The chef’s kitchen boasts sleek modern cabinetry, quartz countertops, and a large island, ideal for family gatherings. Upstairs, you'll find two spacious bedrooms with floor-to-ceiling windows and a luxurious primary suite complete with a walk-in closet, spa-inspired ensuite, and a private juliet balcony. The finished lower level adds versatility with a fourth bedroom, a rec room, and a full bathroom. Designed with attention to detail, this home also comes with a Tarion Warranty, ensuring quality & longevity. A Gem in Orleans, Flooring: Tile, Flooring: Hardwood, Flooring: Carpet Wall To Wall (id:44758)
房源概要
|
MLS® Number
|
X10418723 |
|
房源类型
|
民宅 |
|
临近地区
|
Trailsedge |
|
社区名字
|
2013 - Mer Bleue/Bradley Estates/Anderson Park |
|
附近的便利设施
|
公共交通, 公园 |
|
总车位
|
3 |
|
结构
|
Deck |
详 情
|
浴室
|
4 |
|
地上卧房
|
3 |
|
地下卧室
|
1 |
|
总卧房
|
4 |
|
公寓设施
|
Fireplace(s) |
|
赠送家电包括
|
Water Heater, 洗碗机, 烘干机, Hood 电扇, 微波炉, 冰箱, 炉子, 洗衣机 |
|
地下室进展
|
已装修 |
|
地下室类型
|
全完工 |
|
施工种类
|
Semi-detached |
|
空调
|
中央空调 |
|
壁炉
|
有 |
|
Fireplace Total
|
1 |
|
地基类型
|
混凝土 |
|
供暖方式
|
天然气 |
|
供暖类型
|
压力热风 |
|
储存空间
|
2 |
|
类型
|
独立屋 |
|
设备间
|
市政供水 |
车 位
土地
|
英亩数
|
无 |
|
围栏类型
|
Fenced Yard |
|
土地便利设施
|
公共交通, 公园 |
|
污水道
|
Sanitary Sewer |
|
土地深度
|
94 Ft ,10 In |
|
土地宽度
|
25 Ft |
|
不规则大小
|
25 X 94.89 Ft ; 1 |
|
规划描述
|
住宅 |
房 间
| 楼 层 |
类 型 |
长 度 |
宽 度 |
面 积 |
|
二楼 |
主卧 |
3.73 m |
4.16 m |
3.73 m x 4.16 m |
|
二楼 |
其它 |
|
|
Measurements not available |
|
二楼 |
浴室 |
|
|
Measurements not available |
|
二楼 |
卧室 |
3.04 m |
3.65 m |
3.04 m x 3.65 m |
|
二楼 |
卧室 |
3.04 m |
3.65 m |
3.04 m x 3.65 m |
|
二楼 |
浴室 |
|
|
Measurements not available |
|
二楼 |
洗衣房 |
|
|
Measurements not available |
|
地下室 |
卧室 |
4.19 m |
3.07 m |
4.19 m x 3.07 m |
|
地下室 |
浴室 |
|
|
Measurements not available |
|
地下室 |
家庭房 |
4.19 m |
2.74 m |
4.19 m x 2.74 m |
|
地下室 |
设备间 |
|
|
Measurements not available |
|
一楼 |
门厅 |
|
|
Measurements not available |
|
一楼 |
客厅 |
3.2 m |
4.11 m |
3.2 m x 4.11 m |
|
一楼 |
餐厅 |
3.2 m |
0.3 m |
3.2 m x 0.3 m |
|
一楼 |
浴室 |
|
|
Measurements not available |
|
一楼 |
厨房 |
3.93 m |
2.87 m |
3.93 m x 2.87 m |
https://www.realtor.ca/real-estate/27604430/b-875-contour-street-orleans-convent-glen-and-area-2013-mer-bleuebradley-estatesanderson-park-2013-mer-bleuebradley-estatesanderson-park


































