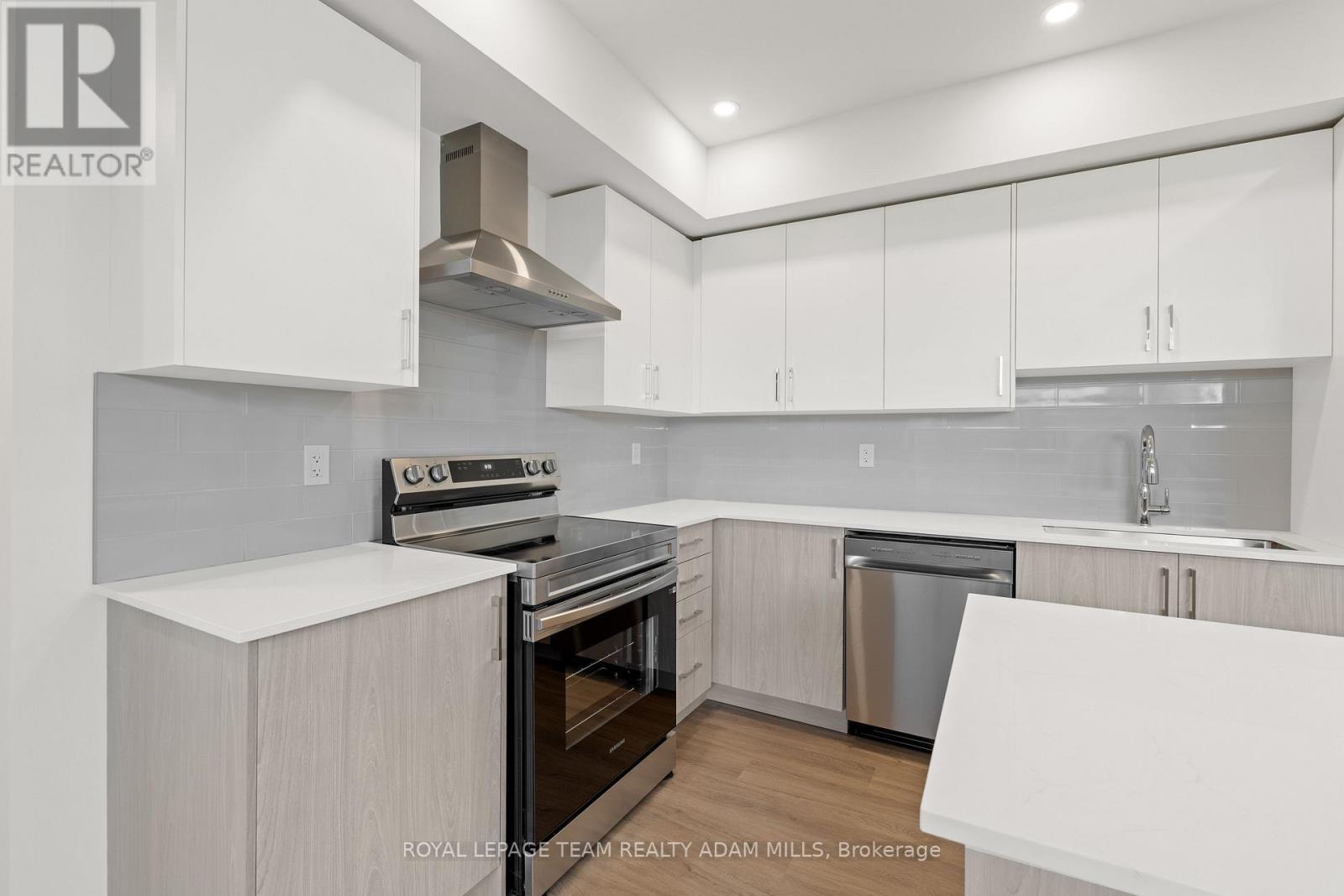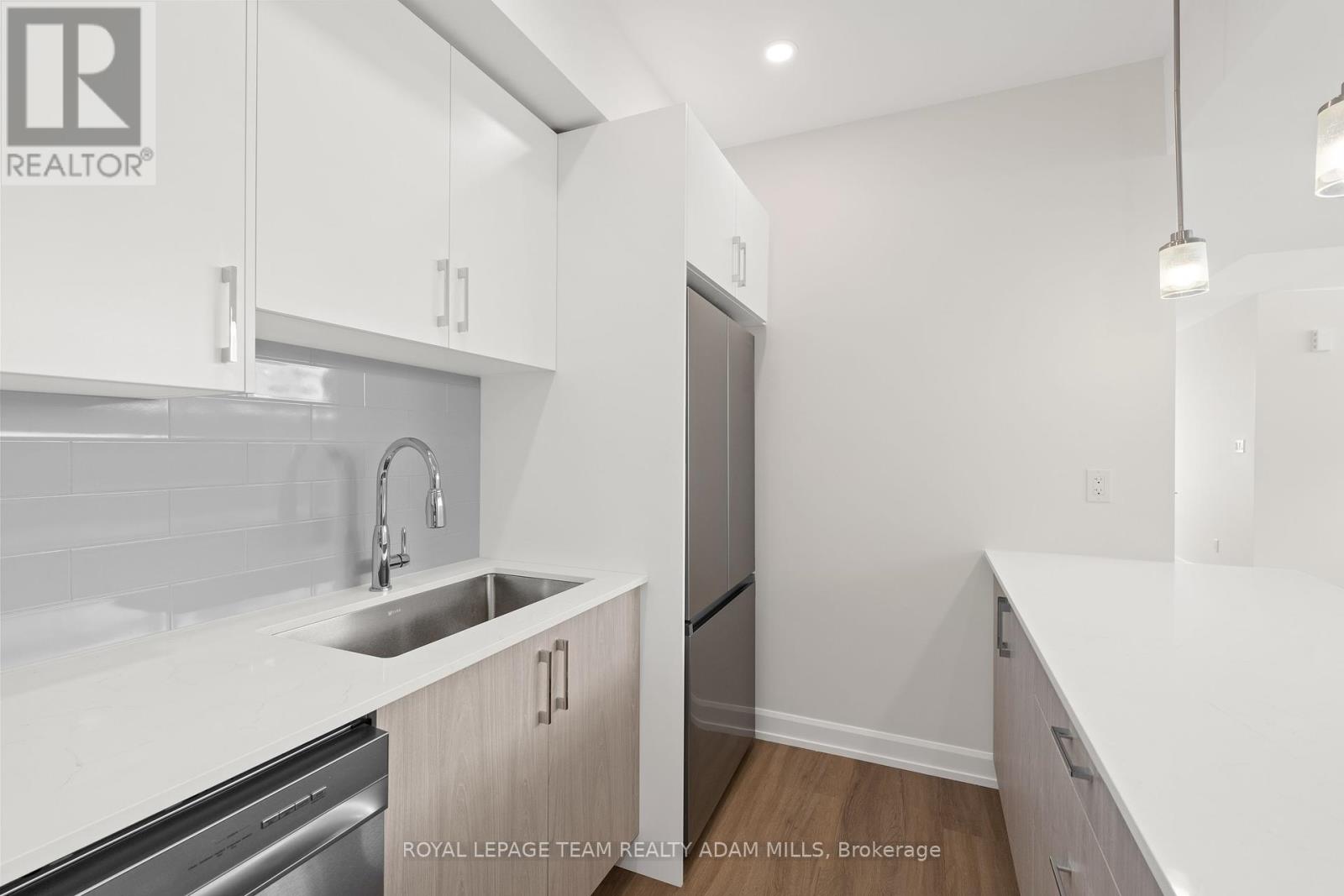2 卧室
2 浴室
1500 - 2000 sqft
中央空调
Heat Pump
$2,250 Monthly
Located close to schools, parks, walking trails, and more, this NEWLY BUILT luxury, lower-level, 2 BED + DEN, 2 FULL BATH unit boasts modern comfort and style. With high-end finishes throughout, the expansive 9FT ceiling unit is complete with an open concept living / dining space, chefs kitchen with quartz counters, breakfast bar, stainless steel appliances and vinyl plank flooring throughout. The primary bedroom features a walk-in closet and 4-piece ensuite. Also offering, an additional spacious bedroom, private office, in-unit laundry, and modern 3-piece bathroom. Conveniently located near many amenities, this home offers the perfect combination of convenience and luxury. (id:44758)
房源概要
|
MLS® Number
|
X12188844 |
|
房源类型
|
Multi-family |
|
社区名字
|
2010 - Chateauneuf |
|
附近的便利设施
|
公共交通, 学校, 公园 |
|
社区特征
|
社区活动中心, School Bus |
|
特征
|
In Suite Laundry |
详 情
|
浴室
|
2 |
|
地下卧室
|
2 |
|
总卧房
|
2 |
|
赠送家电包括
|
Water Heater, 洗碗机, 烘干机, Hood 电扇, 炉子, 洗衣机, 冰箱 |
|
地下室进展
|
已装修 |
|
地下室功能
|
Walk Out |
|
地下室类型
|
全完工 |
|
空调
|
中央空调 |
|
外墙
|
乙烯基壁板, 砖 |
|
地基类型
|
混凝土浇筑 |
|
供暖方式
|
电 |
|
供暖类型
|
Heat Pump |
|
内部尺寸
|
1500 - 2000 Sqft |
|
类型
|
Other |
|
设备间
|
市政供水 |
车 位
土地
|
英亩数
|
无 |
|
土地便利设施
|
公共交通, 学校, 公园 |
|
污水道
|
Sanitary Sewer |
|
土地宽度
|
40 Ft ,6 In |
|
不规则大小
|
40.5 Ft |
房 间
| 楼 层 |
类 型 |
长 度 |
宽 度 |
面 积 |
|
Lower Level |
门厅 |
2.1 m |
1.82 m |
2.1 m x 1.82 m |
|
Lower Level |
客厅 |
4.66 m |
4.11 m |
4.66 m x 4.11 m |
|
Lower Level |
餐厅 |
3.2 m |
2.77 m |
3.2 m x 2.77 m |
|
Lower Level |
厨房 |
3.77 m |
3.71 m |
3.77 m x 3.71 m |
|
Lower Level |
主卧 |
3.29 m |
4.14 m |
3.29 m x 4.14 m |
|
Lower Level |
第二卧房 |
3.04 m |
3.13 m |
3.04 m x 3.13 m |
|
Lower Level |
浴室 |
1.52 m |
4.14 m |
1.52 m x 4.14 m |
|
Lower Level |
浴室 |
2.59 m |
2.43 m |
2.59 m x 2.43 m |
|
Lower Level |
Office |
2.74 m |
3.35 m |
2.74 m x 3.35 m |
|
Lower Level |
洗衣房 |
1.88 m |
2.22 m |
1.88 m x 2.22 m |
https://www.realtor.ca/real-estate/28400254/c-6952-notre-dame-street-ottawa-2010-chateauneuf

































