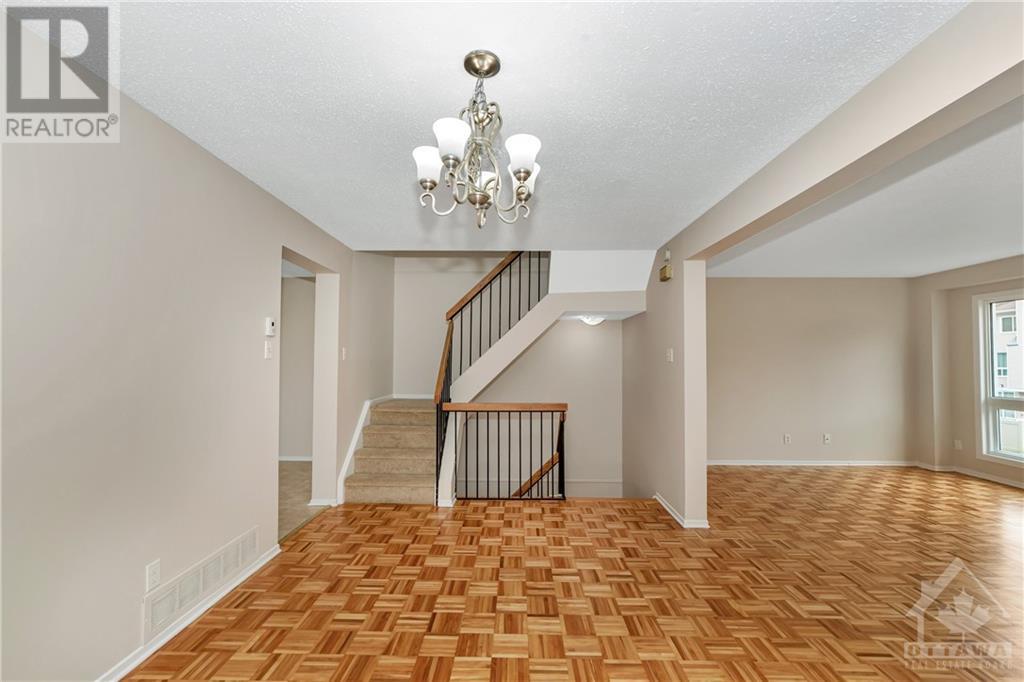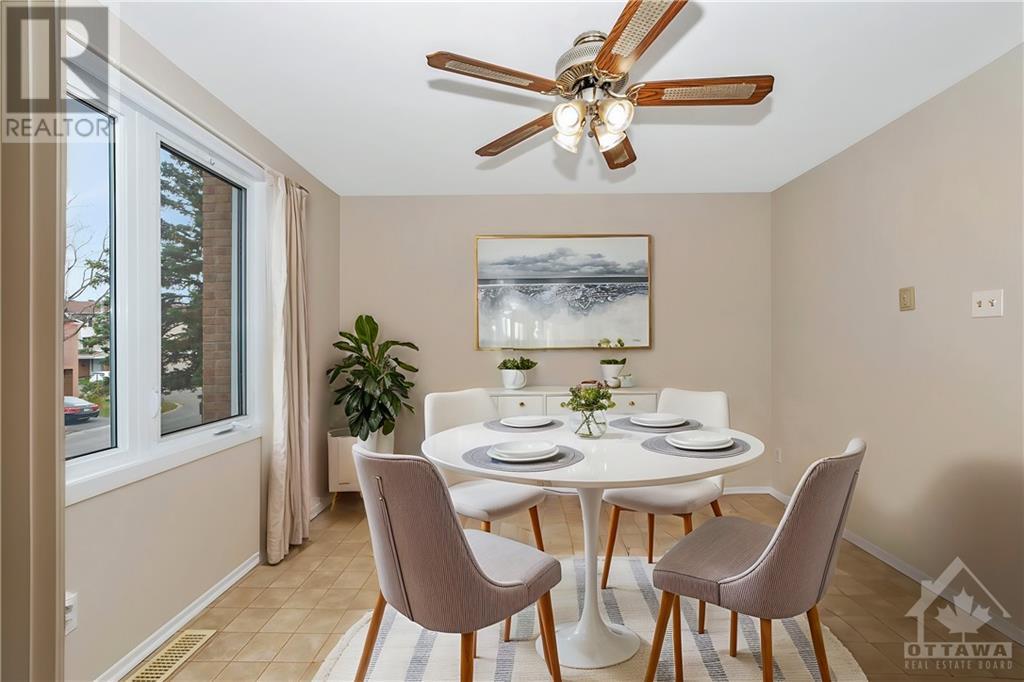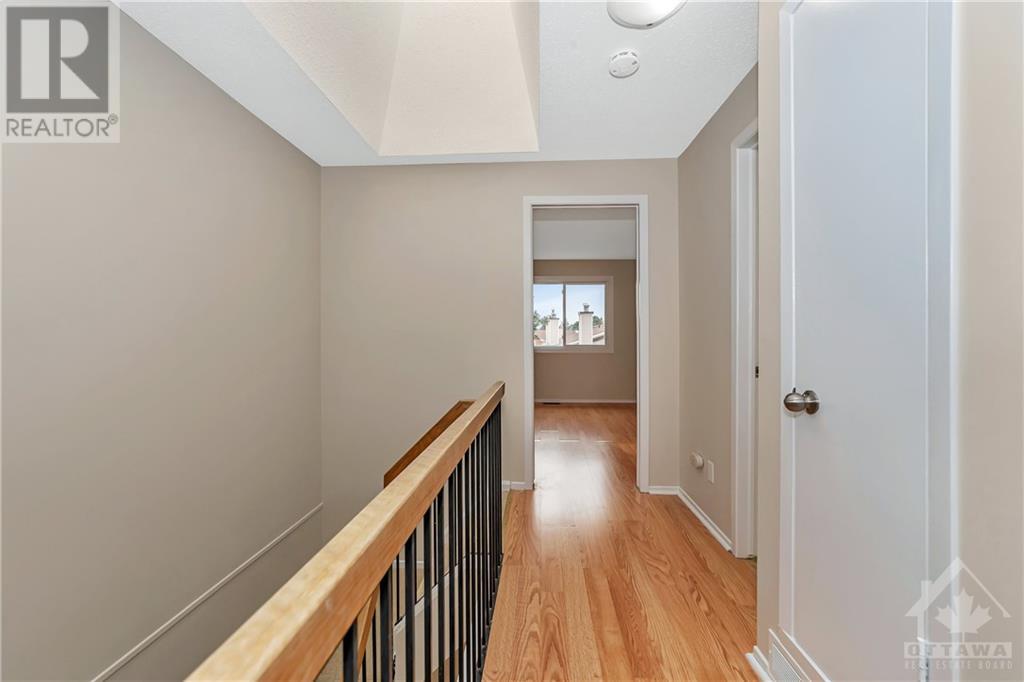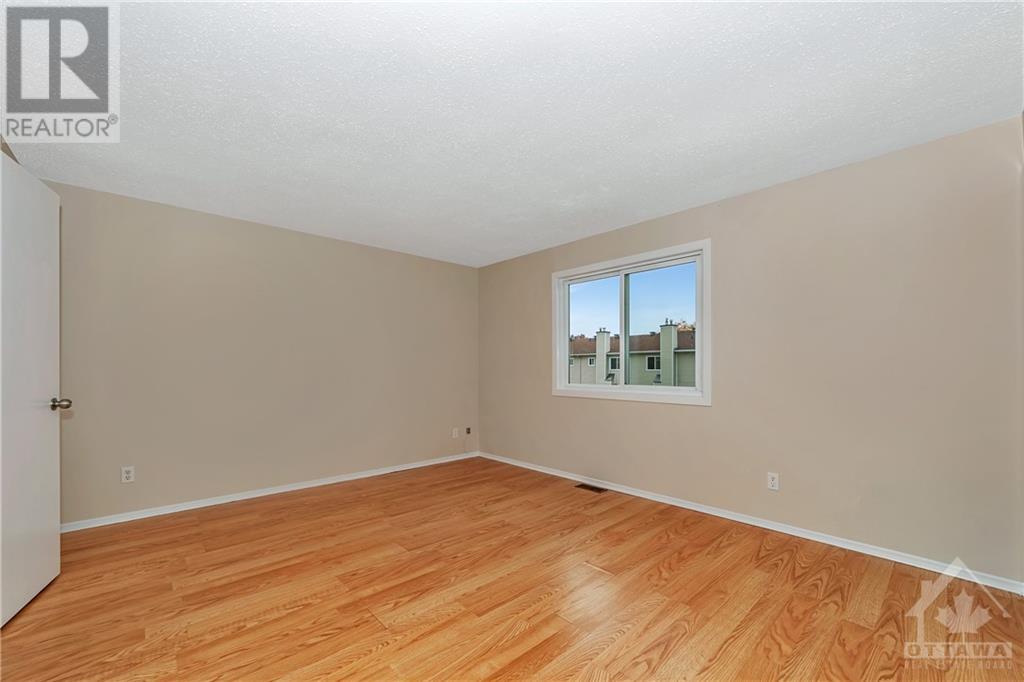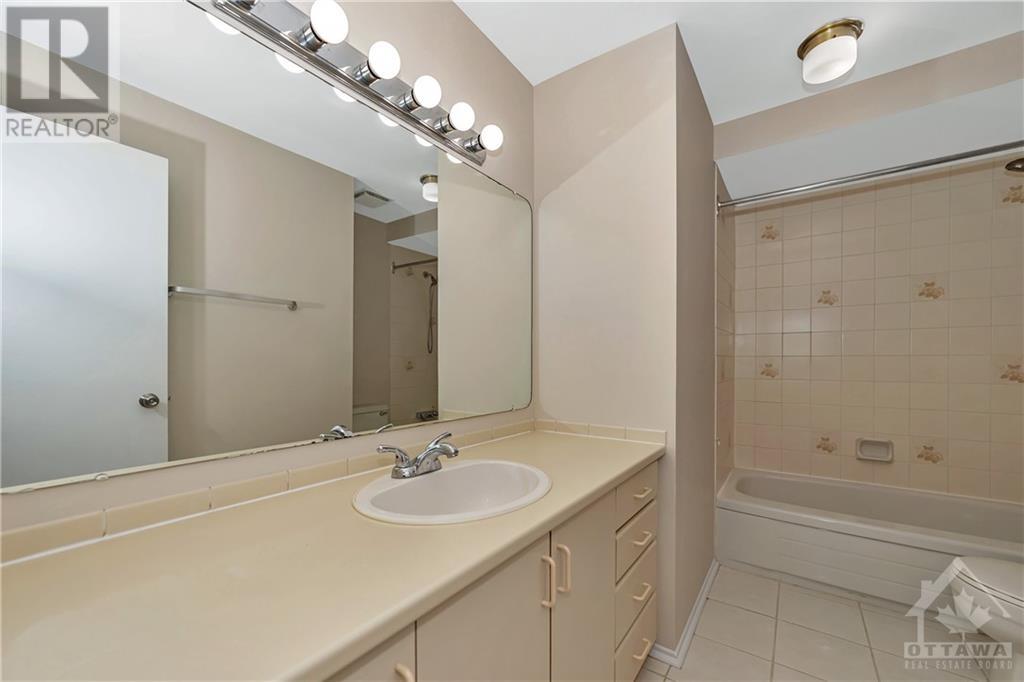3 卧室
3 浴室
壁炉
风热取暖
$529,900
Flooring: Tile, Welcome to 9C Castlebrook Lane! This 3-storey townhouse is ideal for first-time buyers, investors, and families alike. The main level offers a versatile office or flex space—with a patio door leading to the backyard- perfect for anyone working from home. There is also a powder room, storage area and inside access to the garage. The second floor has parquet hardwood floors in the living and dining areas, and the wood-burning fireplace is flanked by west-facing windows providing lots of natural sunlight. The kitchen provides ample cabinetry, breakfast nook, and a convenient laundry area. The third floor has a spacious primary suite, a three-piece ensuite and a walk-in closet, two additional bedrooms and a family bathroom. Recent updates include refinished parquet floors, new carpet on the stairs, and fresh paint throughout. This home is in a top-rated school district just minutes from Shopping, Dining, Ottawa Public Library, Parks and a Transit Station. Some photos are virtually staged., Flooring: Hardwood, Flooring: Mixed (id:44758)
房源概要
|
MLS® Number
|
X10419511 |
|
房源类型
|
民宅 |
|
临近地区
|
Castlebrook Village |
|
社区名字
|
7607 - Centrepointe |
|
附近的便利设施
|
公共交通 |
|
社区特征
|
Pets Allowed |
|
总车位
|
2 |
详 情
|
浴室
|
3 |
|
地上卧房
|
3 |
|
总卧房
|
3 |
|
公寓设施
|
Fireplace(s) |
|
赠送家电包括
|
洗碗机, 烘干机, Hood 电扇, 冰箱, 炉子, 洗衣机 |
|
外墙
|
砖 |
|
壁炉
|
有 |
|
Fireplace Total
|
1 |
|
地基类型
|
混凝土 |
|
供暖方式
|
天然气 |
|
供暖类型
|
压力热风 |
|
储存空间
|
3 |
|
类型
|
联排别墅 |
|
设备间
|
市政供水 |
车 位
土地
|
英亩数
|
无 |
|
土地便利设施
|
公共交通 |
|
规划描述
|
住宅 |
房 间
| 楼 层 |
类 型 |
长 度 |
宽 度 |
面 积 |
|
二楼 |
客厅 |
5.96 m |
3.75 m |
5.96 m x 3.75 m |
|
二楼 |
餐厅 |
3.35 m |
2.89 m |
3.35 m x 2.89 m |
|
二楼 |
厨房 |
3.4 m |
3.35 m |
3.4 m x 3.35 m |
|
二楼 |
餐厅 |
3.4 m |
2.59 m |
3.4 m x 2.59 m |
|
三楼 |
其它 |
|
|
Measurements not available |
|
三楼 |
卧室 |
4.24 m |
2.97 m |
4.24 m x 2.97 m |
|
三楼 |
卧室 |
3.25 m |
2.87 m |
3.25 m x 2.87 m |
|
三楼 |
浴室 |
|
|
Measurements not available |
|
三楼 |
主卧 |
4.31 m |
3.75 m |
4.31 m x 3.75 m |
|
三楼 |
浴室 |
|
|
Measurements not available |
|
一楼 |
Office |
3.75 m |
3.42 m |
3.75 m x 3.42 m |
|
一楼 |
浴室 |
|
|
Measurements not available |
|
一楼 |
设备间 |
3.75 m |
2.43 m |
3.75 m x 2.43 m |
https://www.realtor.ca/real-estate/27607573/c-9-castlebrook-lane-ottawa-7607-centrepointe









