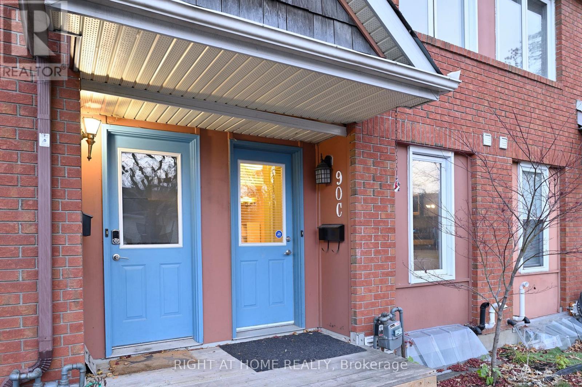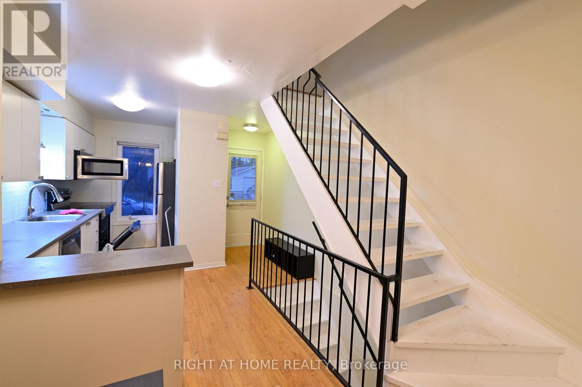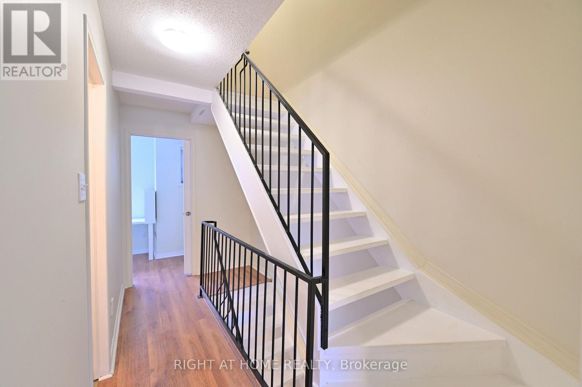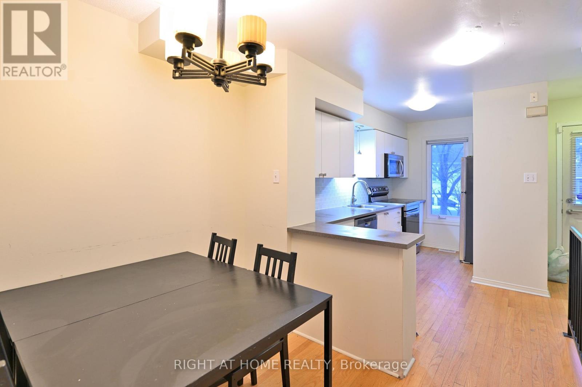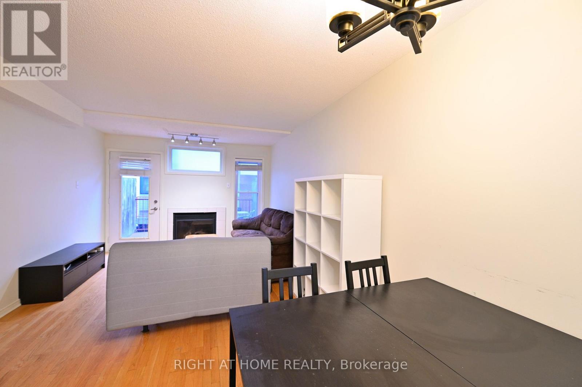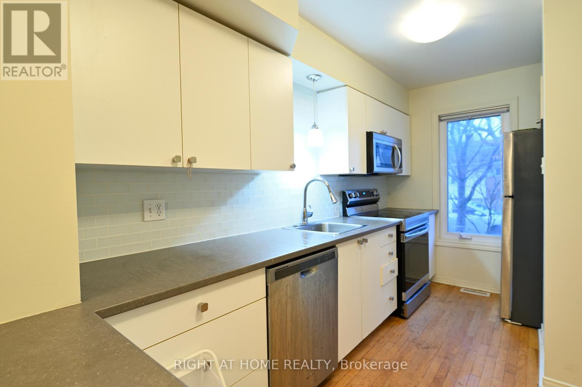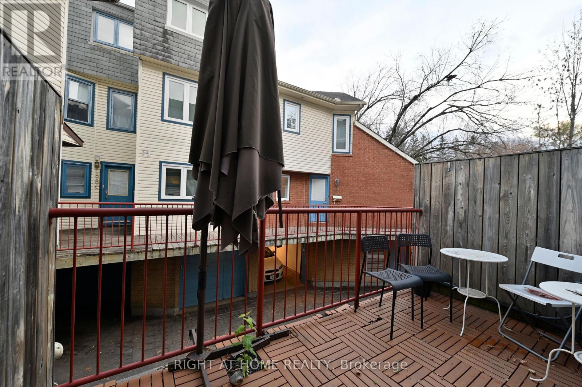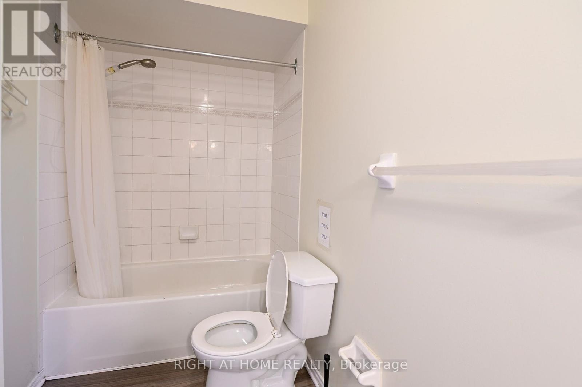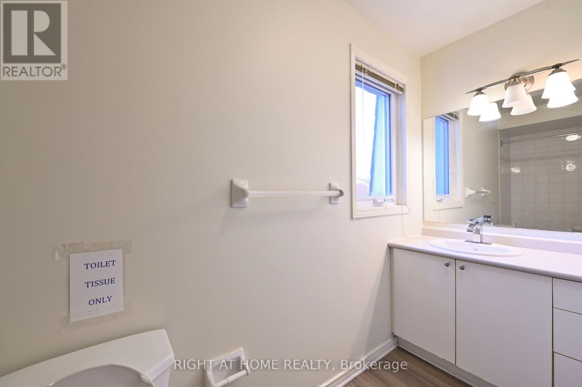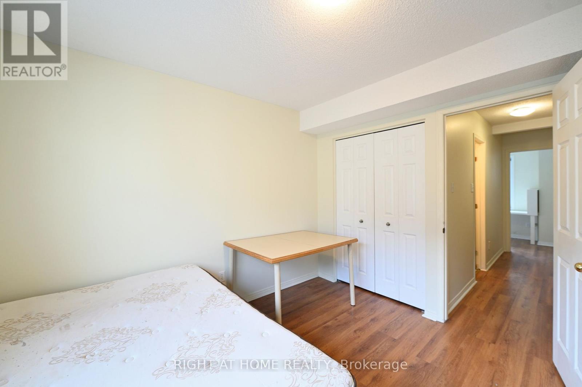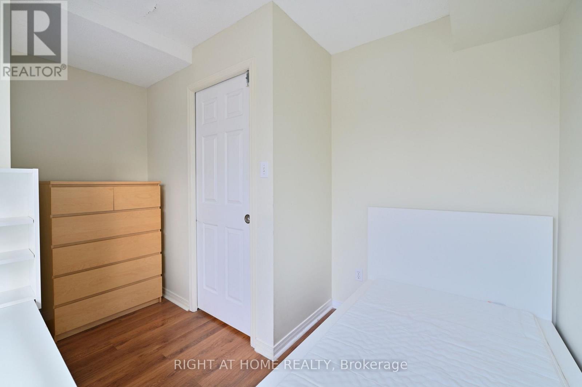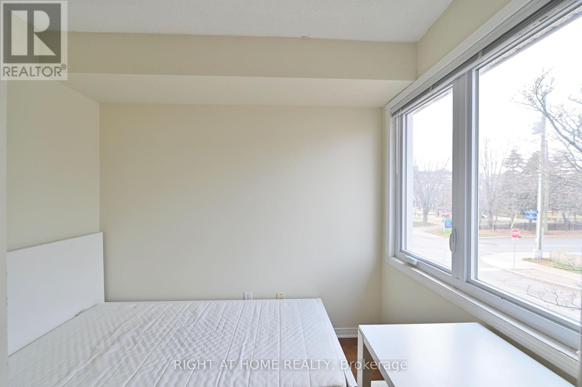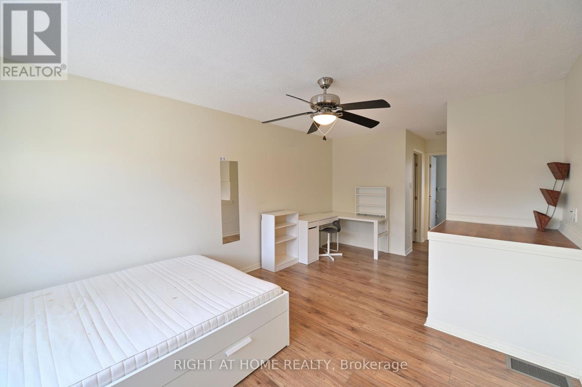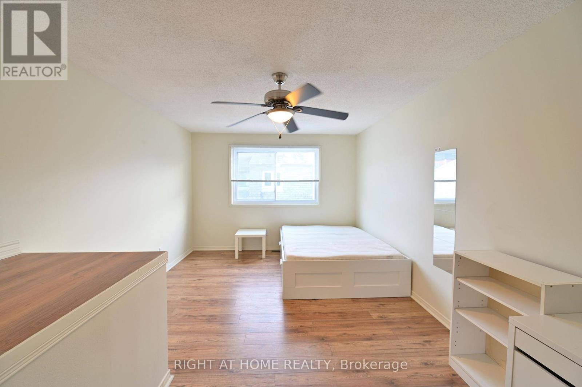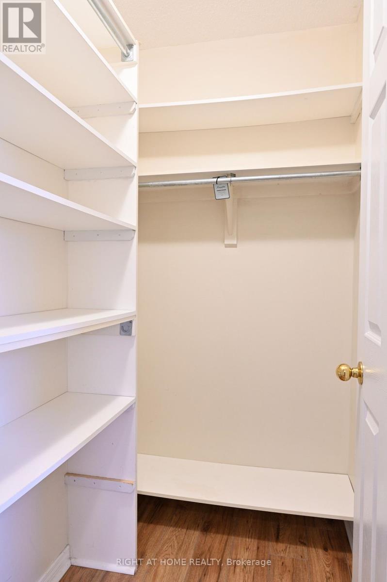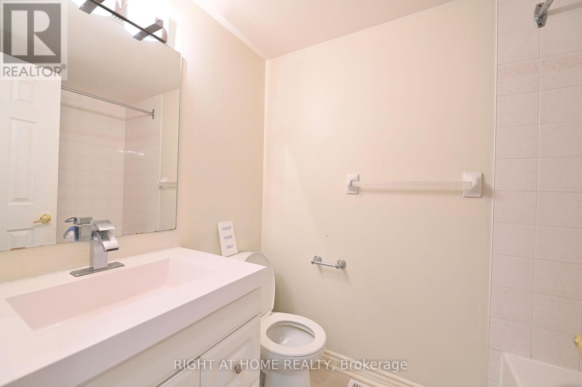2 卧室
2 浴室
1500 - 2000 sqft
壁炉
中央空调
风热取暖
$2,600 Monthly
Unbeatable Location in the Heart of Sandy Hill!Rarely offered, this stylish and spacious executive townhome features 3 bedrooms (or 2 beds + den) and is perfectly tucked away on a quiet, private street in one of Ottawas most sought-after neighborhoods. Just steps from the University of Ottawa, this home offers the ultimate in urban convenience and a vibrant downtown lifestyle.The open-concept main floor welcomes you with a generous great room layout, cozy gas fireplace, and large patio doors leading to a private deckideal for summer barbecues and relaxing evenings. The second level includes a bright bedroom, full bathroom, and a versatile den or home office, perfect for professionals or students. On the top floor, retreat to your spacious primary suite, complete with a walk-in closet and a private 3-piece ensuite.Enjoy peace of mind with updated PVC windows, central air conditioning, and plenty of storage space in the basement, which also provides direct access to your garage and laundry area.Just a short walk to Ottawa U, government offices, Rideau Canal, Minto Sports Complex, ByWard Market, Rideau Centre, LRT transit, bike paths, tennis courts, and top-rated English and French schools.Whether you're looking for a smart investment or a vibrant downtown lifestyle, this is a rare opportunity you don't want to miss! (id:44758)
房源概要
|
MLS® Number
|
X12176286 |
|
房源类型
|
民宅 |
|
社区名字
|
4004 - Sandy Hill |
|
附近的便利设施
|
公共交通, 公园 |
|
特征
|
无地毯 |
|
总车位
|
1 |
|
结构
|
Deck |
详 情
|
浴室
|
2 |
|
地上卧房
|
2 |
|
总卧房
|
2 |
|
赠送家电包括
|
Cooktop, 烘干机, Hood 电扇, 炉子, 洗衣机, 冰箱 |
|
地下室进展
|
已完成 |
|
地下室类型
|
Full (unfinished) |
|
施工种类
|
附加的 |
|
空调
|
中央空调 |
|
外墙
|
砖 |
|
壁炉
|
有 |
|
地基类型
|
混凝土 |
|
供暖方式
|
天然气 |
|
供暖类型
|
压力热风 |
|
储存空间
|
3 |
|
内部尺寸
|
1500 - 2000 Sqft |
|
类型
|
联排别墅 |
|
设备间
|
市政供水 |
车 位
土地
|
英亩数
|
无 |
|
土地便利设施
|
公共交通, 公园 |
|
污水道
|
Sanitary Sewer |
|
土地深度
|
52 Ft ,10 In |
|
土地宽度
|
12 Ft ,1 In |
|
不规则大小
|
12.1 X 52.9 Ft |
房 间
| 楼 层 |
类 型 |
长 度 |
宽 度 |
面 积 |
|
二楼 |
卧室 |
3.37 m |
3.27 m |
3.37 m x 3.27 m |
|
二楼 |
衣帽间 |
3.37 m |
2.66 m |
3.37 m x 2.66 m |
|
二楼 |
浴室 |
2.1 m |
1.9 m |
2.1 m x 1.9 m |
|
三楼 |
主卧 |
7.06 m |
3.37 m |
7.06 m x 3.37 m |
|
三楼 |
浴室 |
3.01 m |
2.3 m |
3.01 m x 2.3 m |
|
一楼 |
客厅 |
4.11 m |
3.37 m |
4.11 m x 3.37 m |
|
一楼 |
餐厅 |
2.18 m |
2.36 m |
2.18 m x 2.36 m |
|
一楼 |
厨房 |
4.14 m |
2.26 m |
4.14 m x 2.26 m |
https://www.realtor.ca/real-estate/28372911/c-90-templeton-street-ottawa-4004-sandy-hill


