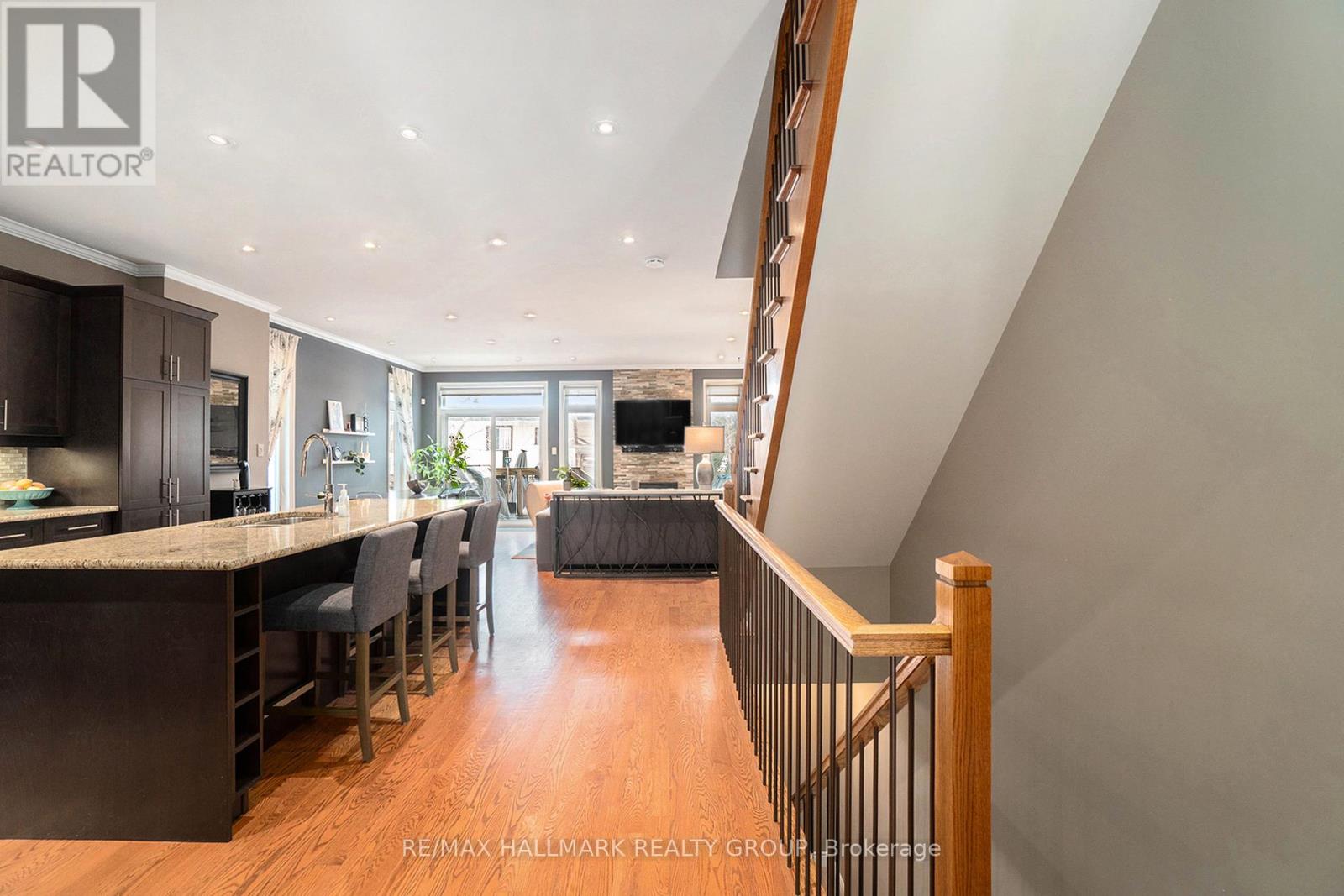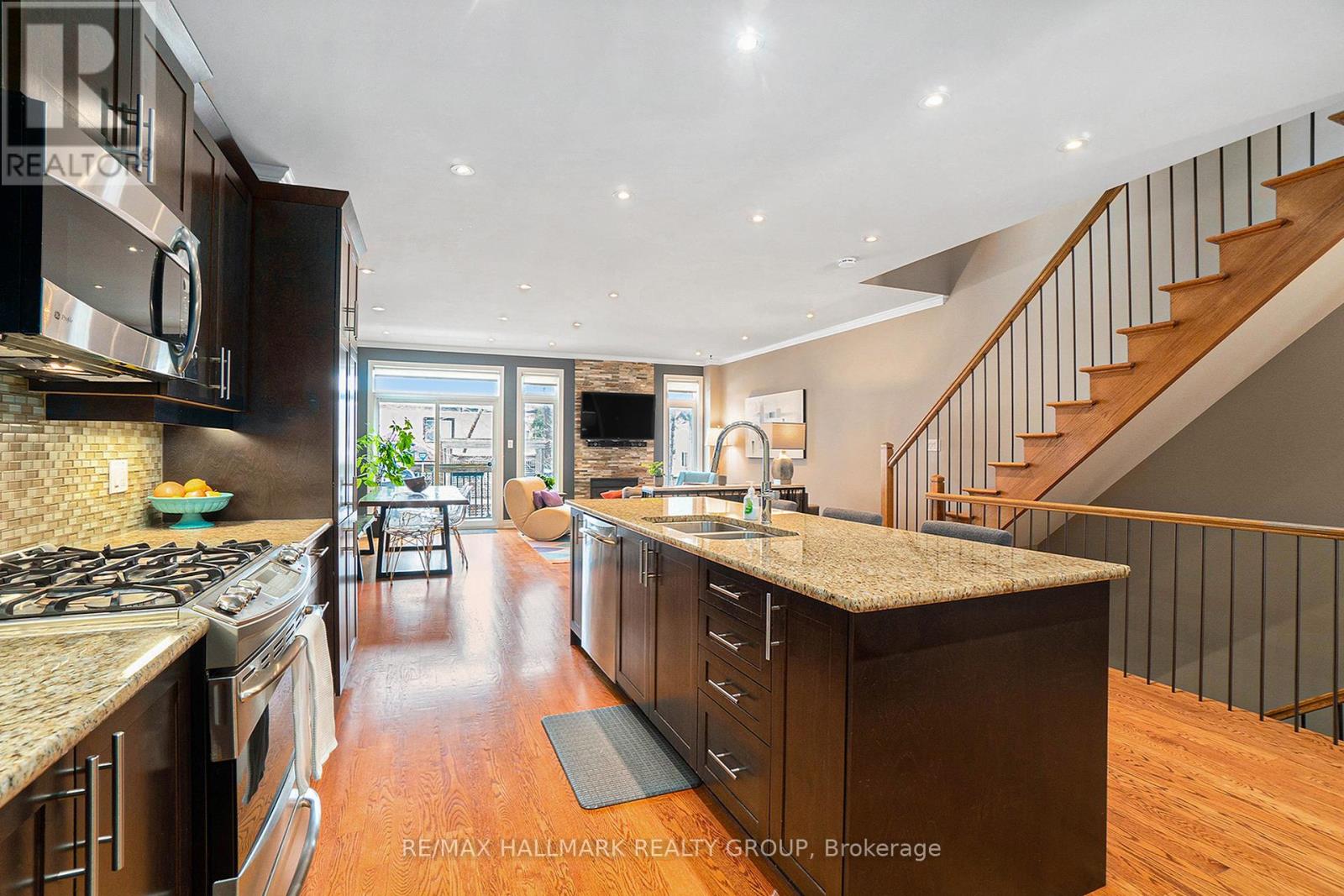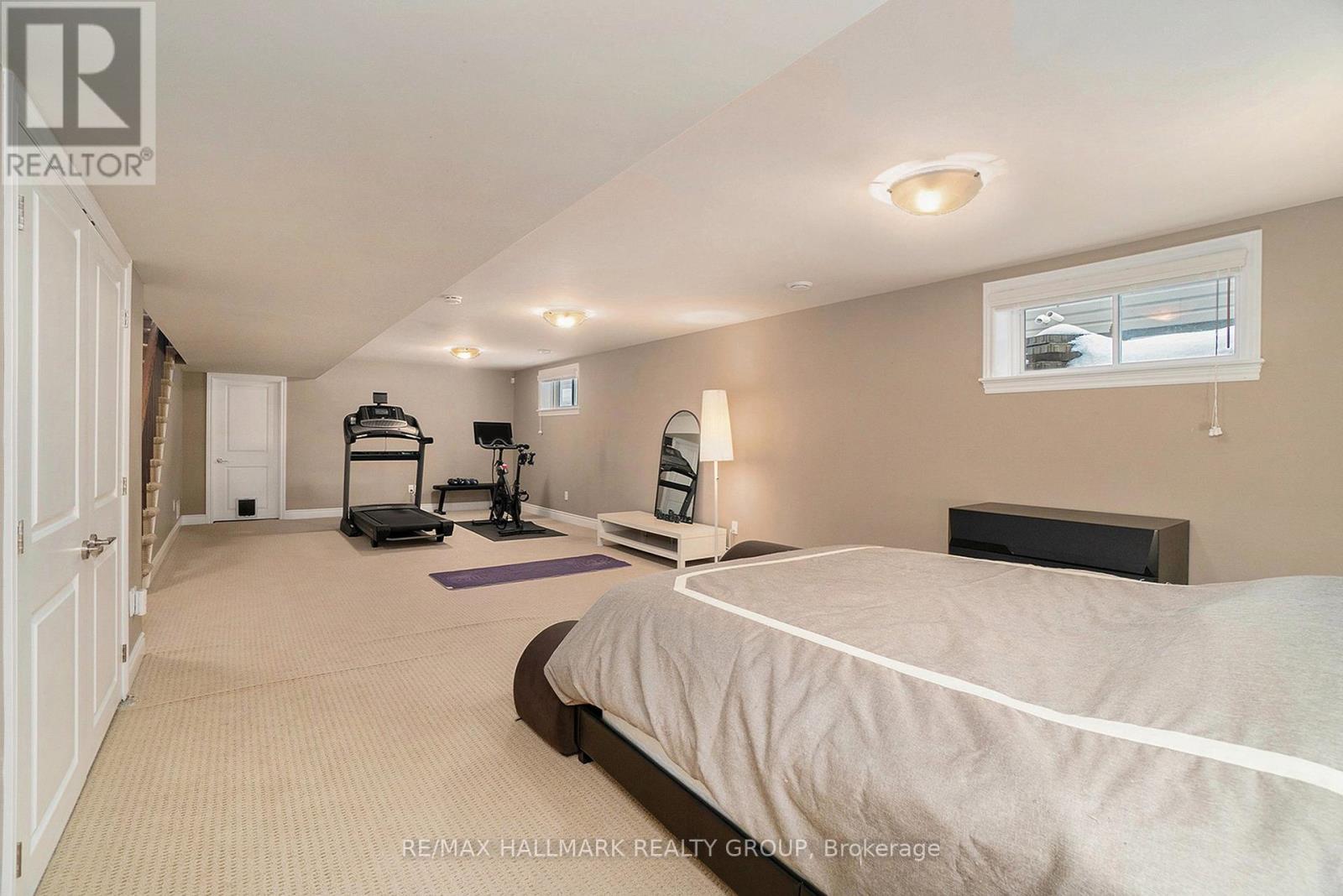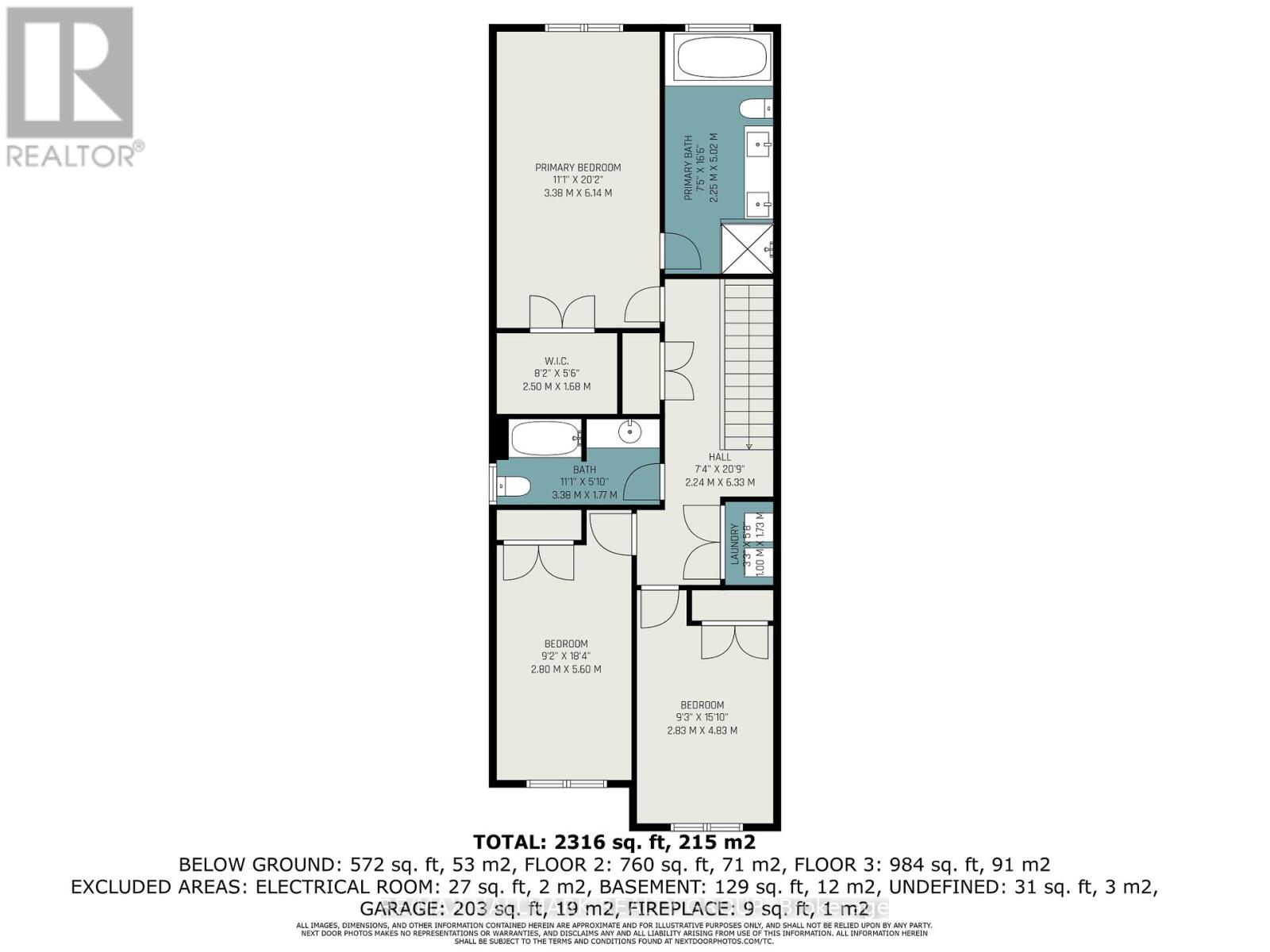3 卧室
4 浴室
壁炉
中央空调
风热取暖
$800,000
You will be impressed as soon as you open the door to this custom built upgraded semi in central location. Main floor open concept with large Island, and 9 foot ceilings. Living room with gas fireplace and patio doors leading to a deck and landscaped yard. Second level with 3 good sized bedrooms, 2 skylights and convenient laundry. Primary bedroom with walk in closet and luxurious 5 piece ensuite. The main level and second level including the stairs are all hardwood . The lower level has a large rec room 2 piece bath and plenty of storage. Convenient location close to, parks, shopping, public transportaion, and highway access. Schedule B attached with all offers. As per form 244 24 hours irrevocable on all offers. (id:44758)
Open House
此属性有开放式房屋!
开始于:
2:00 pm
结束于:
4:00 pm
房源概要
|
MLS® Number
|
X12030983 |
|
房源类型
|
民宅 |
|
社区名字
|
6202 - Fairfield Heights |
|
总车位
|
3 |
详 情
|
浴室
|
4 |
|
地上卧房
|
3 |
|
总卧房
|
3 |
|
赠送家电包括
|
洗碗机, 烘干机, Garage Door Opener, 微波炉, 炉子, 洗衣机, 窗帘, 冰箱 |
|
地下室进展
|
已装修 |
|
地下室类型
|
N/a (finished) |
|
施工种类
|
Semi-detached |
|
空调
|
中央空调 |
|
外墙
|
灰泥 |
|
壁炉
|
有 |
|
Fireplace Total
|
1 |
|
地基类型
|
混凝土浇筑 |
|
客人卫生间(不包含洗浴)
|
2 |
|
供暖方式
|
天然气 |
|
供暖类型
|
压力热风 |
|
储存空间
|
2 |
|
类型
|
独立屋 |
|
设备间
|
市政供水 |
车 位
土地
|
英亩数
|
无 |
|
污水道
|
Sanitary Sewer |
|
土地深度
|
100 Ft ,1 In |
|
土地宽度
|
23 Ft ,9 In |
|
不规则大小
|
23.79 X 100.16 Ft |
房 间
| 楼 层 |
类 型 |
长 度 |
宽 度 |
面 积 |
|
二楼 |
主卧 |
6.09 m |
3.35 m |
6.09 m x 3.35 m |
|
二楼 |
第二卧房 |
4.57 m |
2.74 m |
4.57 m x 2.74 m |
|
二楼 |
第三卧房 |
5.48 m |
2.74 m |
5.48 m x 2.74 m |
|
二楼 |
洗衣房 |
1 m |
1 m |
1 m x 1 m |
|
Lower Level |
娱乐,游戏房 |
10.05 m |
4.57 m |
10.05 m x 4.57 m |
|
一楼 |
厨房 |
5.18 m |
3.65 m |
5.18 m x 3.65 m |
|
一楼 |
客厅 |
6.09 m |
4.87 m |
6.09 m x 4.87 m |
|
一楼 |
餐厅 |
5.4 m |
2.5 m |
5.4 m x 2.5 m |
https://www.realtor.ca/real-estate/28050287/c-915-watson-street-ottawa-6202-fairfield-heights



































