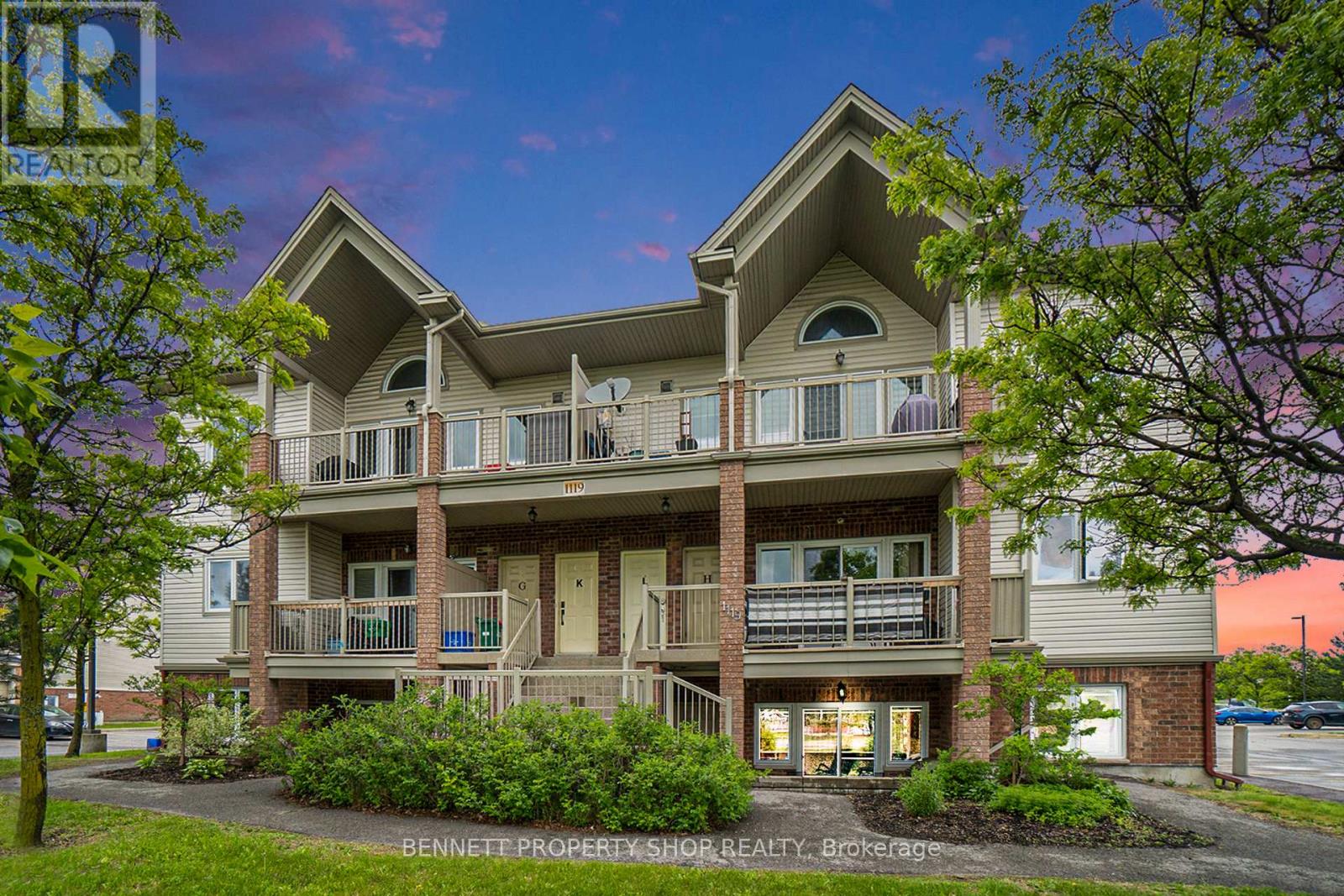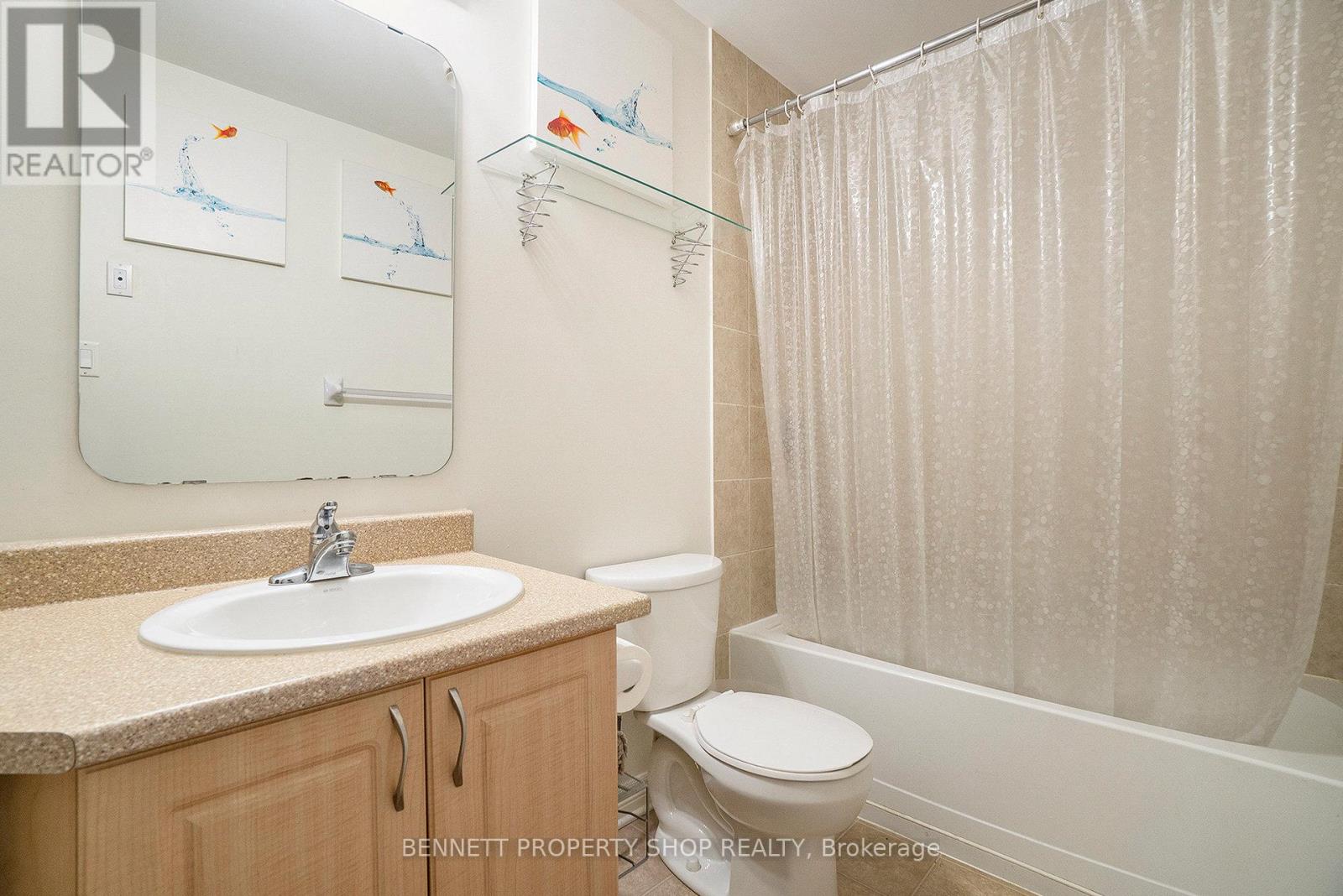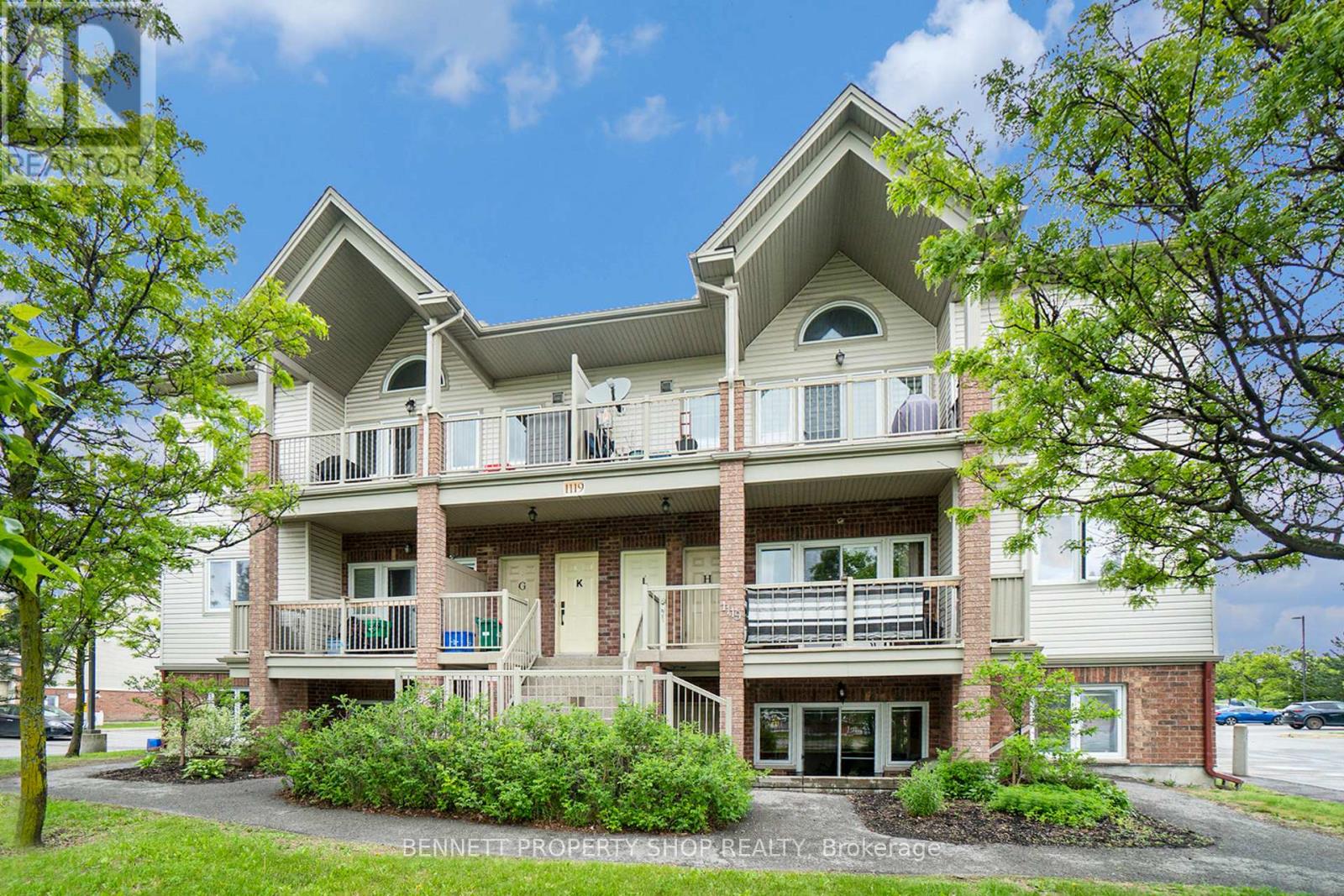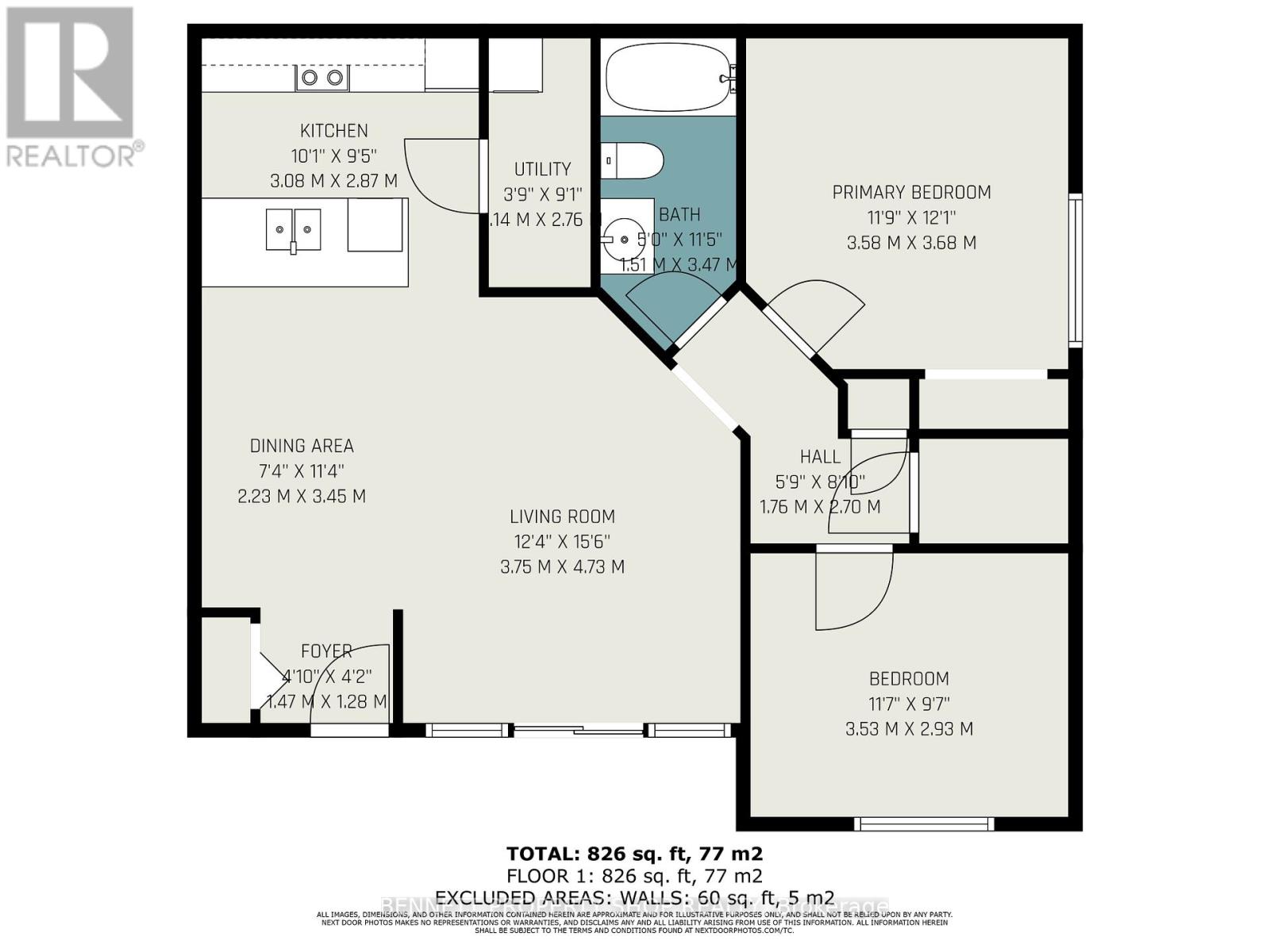D - 1119 Stittsville Main Street Ottawa, Ontario K2S 0C8

2 卧室
1 浴室
800 - 899 sqft
中央空调
风热取暖
$349,000管理费,Insurance
$342.75 每月
管理费,Insurance
$342.75 每月Enjoy the open-concept layout of the living, dining, and kitchen areas perfect for entertaining and everyday living. The spacious kitchen has a breakfast bar, walk-in pantry, stainless steel appliances, and convenient ensuite laundry. A wall of windows offers views of the private terrace, providing easy access for BBQing, relaxing, or tending to your large garden bed. Located in a fantastic neighborhood, close to shops, restaurants, green spaces, and transit, this home truly combines comfort, style, and convenience. (id:44758)
房源概要
| MLS® Number | X12189483 |
| 房源类型 | 民宅 |
| 社区名字 | 8211 - Stittsville (North) |
| 社区特征 | Pet Restrictions |
| 特征 | In Suite Laundry |
| 总车位 | 1 |
详 情
| 浴室 | 1 |
| 地上卧房 | 2 |
| 总卧房 | 2 |
| 赠送家电包括 | 洗碗机, 烘干机, Hood 电扇, 微波炉, 炉子, 洗衣机, 冰箱 |
| 空调 | 中央空调 |
| 外墙 | 砖, 乙烯基壁板 |
| 供暖方式 | 天然气 |
| 供暖类型 | 压力热风 |
| 内部尺寸 | 800 - 899 Sqft |
| 类型 | 公寓 |
车 位
| 没有车库 |
土地
| 英亩数 | 无 |
房 间
| 楼 层 | 类 型 | 长 度 | 宽 度 | 面 积 |
|---|---|---|---|---|
| 一楼 | 门厅 | 1.47 m | 1.28 m | 1.47 m x 1.28 m |
| 一楼 | 客厅 | 3.75 m | 4.73 m | 3.75 m x 4.73 m |
| 一楼 | 餐厅 | 2.23 m | 3.45 m | 2.23 m x 3.45 m |
| 一楼 | 厨房 | 3.08 m | 2.87 m | 3.08 m x 2.87 m |
| 一楼 | 设备间 | 1.14 m | 2.76 m | 1.14 m x 2.76 m |
| 一楼 | 主卧 | 3.58 m | 3.68 m | 3.58 m x 3.68 m |
| 一楼 | 第二卧房 | 3.53 m | 2.93 m | 3.53 m x 2.93 m |
| 一楼 | 浴室 | 1.51 m | 3.47 m | 1.51 m x 3.47 m |














