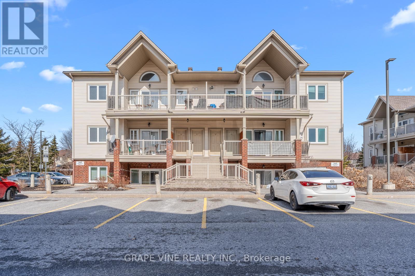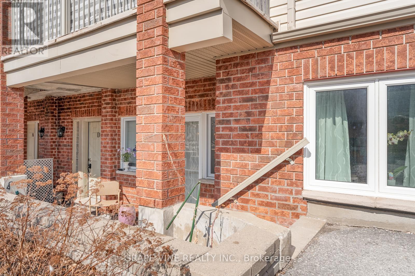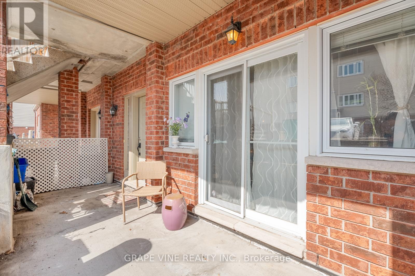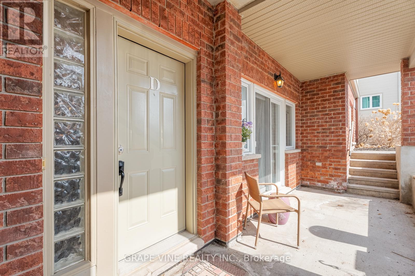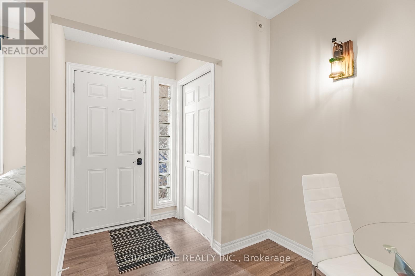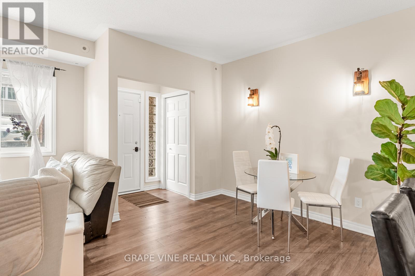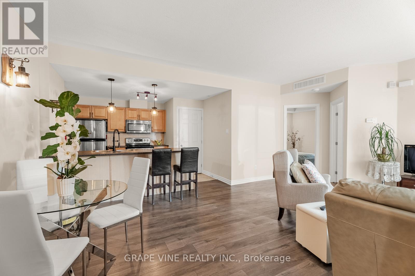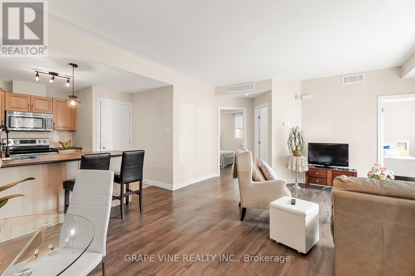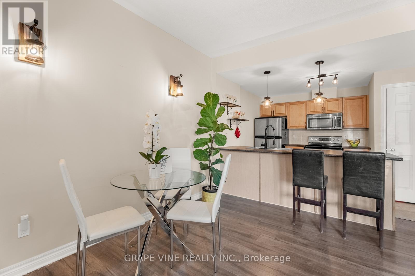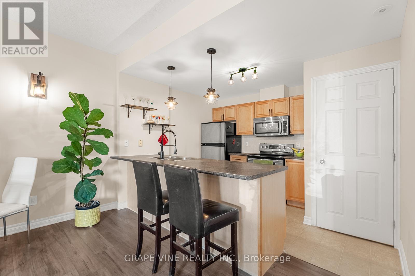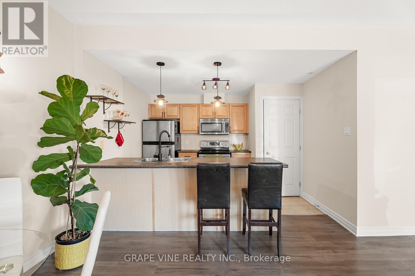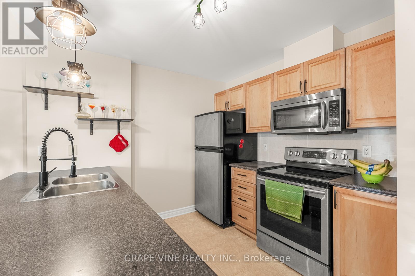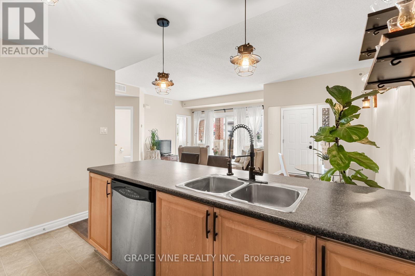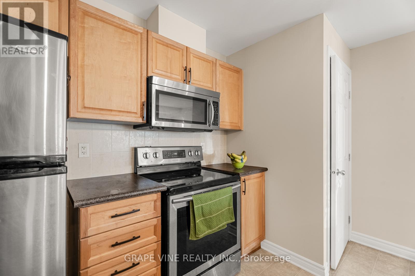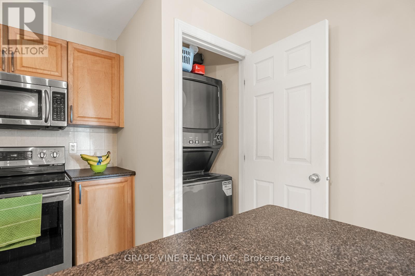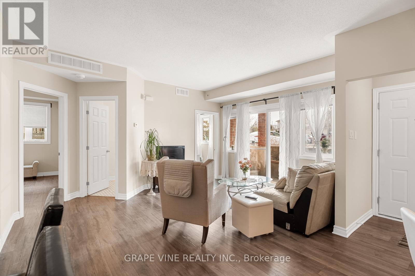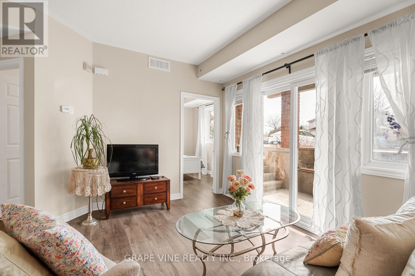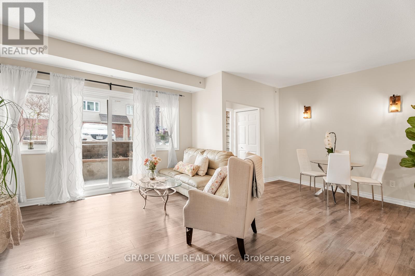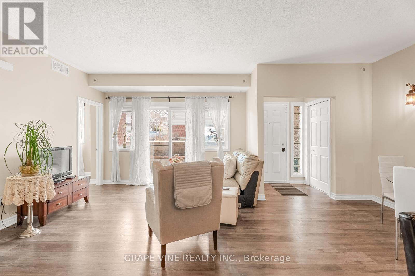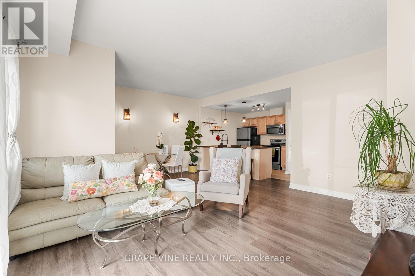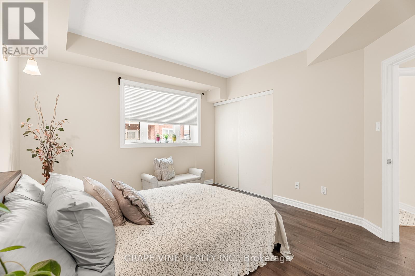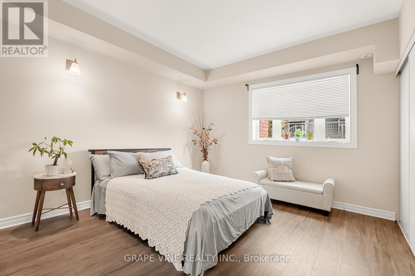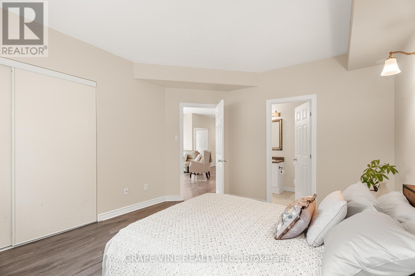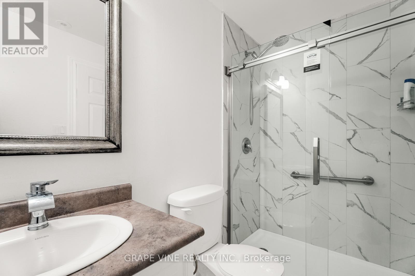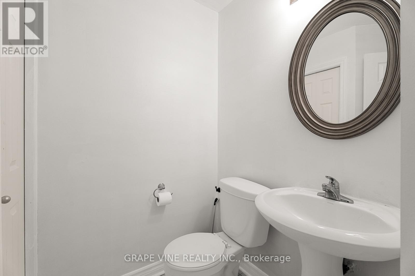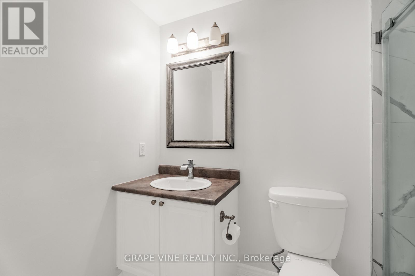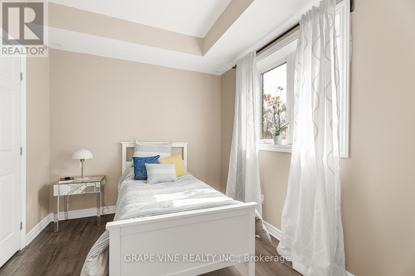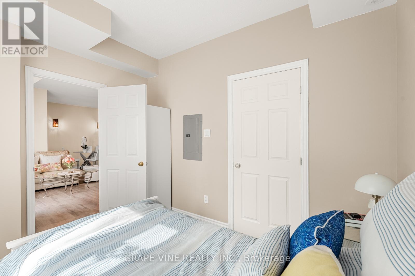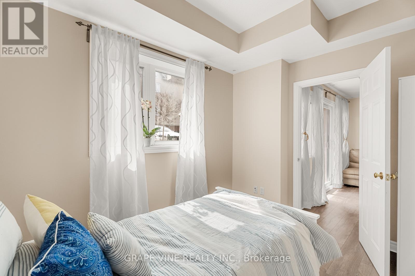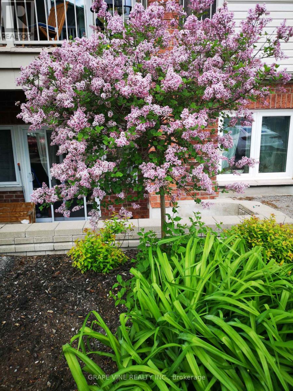D - 165 Crestway Drive Ottawa, Ontario K2G 7C8

$384,900管理费,Common Area Maintenance, Insurance
$379.22 每月
管理费,Common Area Maintenance, Insurance
$379.22 每月Welcome to this convenient lower level 2 bedroom condo in desirable Chapman Mills. Ideal for first time homeowner, downsizing or as an investment property. Modern and functional open concept floor plan with new hardwood flooring in living/dining room, and bedrooms. Kitchen with stainless steel appliances, a breakfast bar overlooking the eating area and living room. Living room includes patio doors that lead to your private terrace (20' x 8'), perfect for bbqing, or relaxing. Spacious Primary bedroom including ensuite with upgraded ceramic flooring. 2nd bedroom ideal for a children's room, or office; partial bath with new ceramic floor, in-unit laundry and storage space complete this unit. Close to parks, paths, schools, transit, restaurants and shopping. Includes 1 outdoor parking space and visitors parking. Brand new combi-boiler recently installed, which supplies heat and hot water to the condo. (id:44758)
房源概要
| MLS® Number | X12052679 |
| 房源类型 | 民宅 |
| 社区名字 | 7710 - Barrhaven East |
| 社区特征 | Pet Restrictions |
| 设备类型 | 没有 |
| 特征 | 无地毯, In Suite Laundry |
| 总车位 | 1 |
| 租赁设备类型 | 没有 |
详 情
| 浴室 | 2 |
| 地上卧房 | 2 |
| 总卧房 | 2 |
| 赠送家电包括 | 洗碗机, 烘干机, Hood 电扇, 微波炉, 炉子, 洗衣机, 窗帘, 冰箱 |
| 空调 | 中央空调 |
| 外墙 | 混凝土 |
| 客人卫生间(不包含洗浴) | 1 |
| 供暖方式 | 天然气 |
| 供暖类型 | 压力热风 |
| 内部尺寸 | 900 - 999 Sqft |
| 类型 | 联排别墅 |
车 位
| 没有车库 |
土地
| 英亩数 | 无 |
房 间
| 楼 层 | 类 型 | 长 度 | 宽 度 | 面 积 |
|---|---|---|---|---|
| 一楼 | 厨房 | 2.25 m | 3.65 m | 2.25 m x 3.65 m |
| 一楼 | 客厅 | 3.77 m | 4.66 m | 3.77 m x 4.66 m |
| 一楼 | 餐厅 | 2.25 m | 3.65 m | 2.25 m x 3.65 m |
| 一楼 | 主卧 | 3.65 m | 3.71 m | 3.65 m x 3.71 m |
| 一楼 | 第二卧房 | 3.32 m | 2.74 m | 3.32 m x 2.74 m |
https://www.realtor.ca/real-estate/28099591/d-165-crestway-drive-ottawa-7710-barrhaven-east

