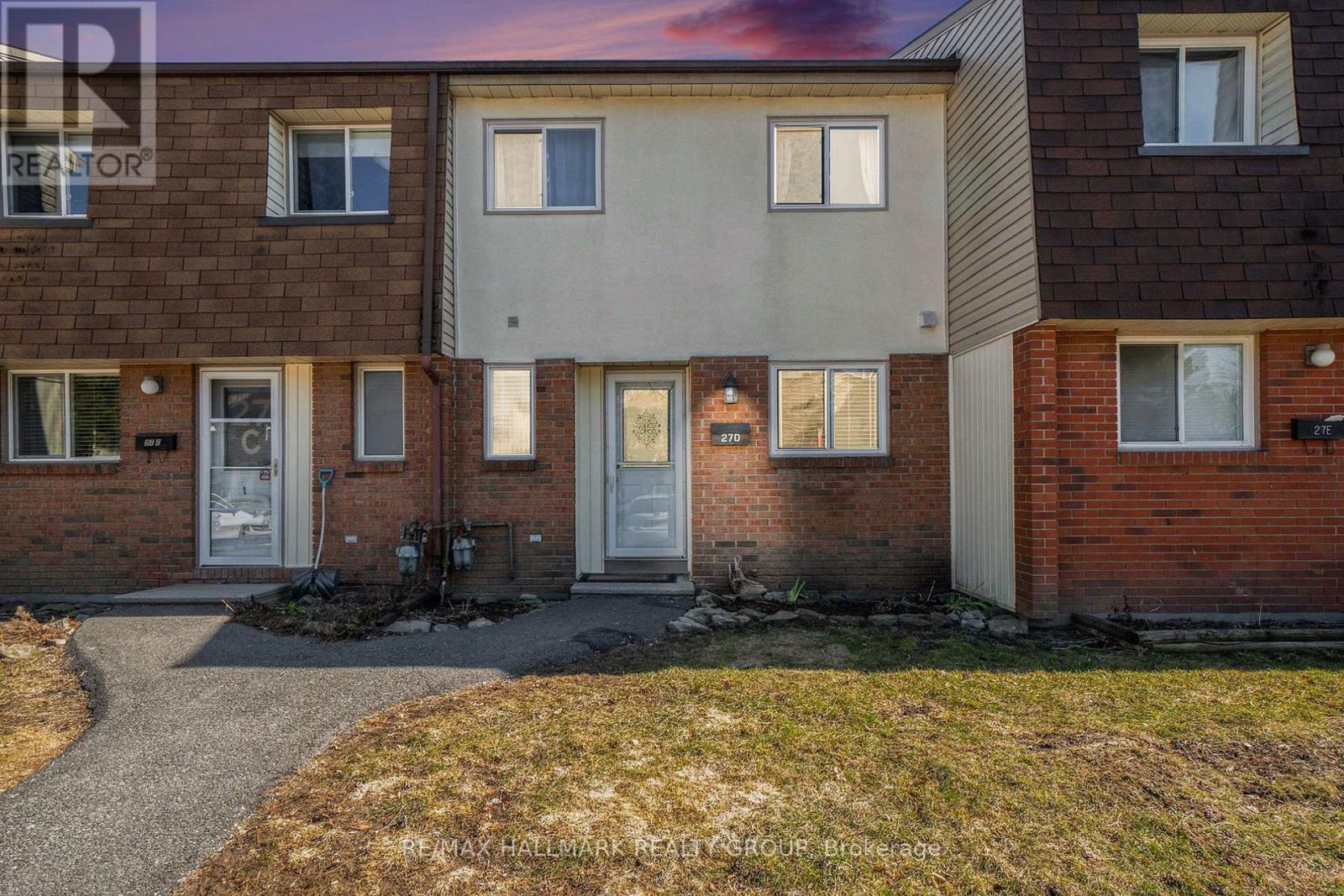D - 27 Sonnet Crescent Ottawa, Ontario K2H 8W8

$385,000管理费,Insurance, Common Area Maintenance, Water
$428 每月
管理费,Insurance, Common Area Maintenance, Water
$428 每月**OPEN HOUSE: SAT APRIL 25th 11AM - 1PM** -- Bright and well-maintained 3-bed, 2-bath condo townhome in the heart of Bells Corners. This spacious unit features premium laminate flooring throughout the sun-filled main living space and a kitchen with rich cabinetry and gorgeous quartz countertops. The rear door leads to a fully fenced backyard with 24" x 24" patio stones for minimal maintenance - perfect for summer evenings. Upstairs offers a large primary bedroom, two additional bedrooms, and a full bath. The unfinished basement offers potential for additional living space, office or storage. Close to schools, parks, transit, shops, and restaurants. (id:44758)
Open House
此属性有开放式房屋!
11:00 am
结束于:1:00 pm
房源概要
| MLS® Number | X12102193 |
| 房源类型 | 民宅 |
| 社区名字 | 7802 - Westcliffe Estates |
| 社区特征 | Pet Restrictions |
| 特征 | 无地毯, In Suite Laundry |
| 总车位 | 1 |
详 情
| 浴室 | 2 |
| 地上卧房 | 3 |
| 总卧房 | 3 |
| 赠送家电包括 | 洗碗机, 烘干机, 炉子, 洗衣机, 冰箱 |
| 地下室进展 | 部分完成 |
| 地下室类型 | 全部完成 |
| 外墙 | 砖 Facing, 灰泥 |
| 地基类型 | 混凝土 |
| 客人卫生间(不包含洗浴) | 1 |
| 供暖方式 | 天然气 |
| 供暖类型 | 压力热风 |
| 储存空间 | 2 |
| 内部尺寸 | 1000 - 1199 Sqft |
| 类型 | 联排别墅 |
车 位
| 没有车库 |
土地
| 英亩数 | 无 |
房 间
| 楼 层 | 类 型 | 长 度 | 宽 度 | 面 积 |
|---|---|---|---|---|
| 二楼 | 浴室 | 2.52 m | 1.6 m | 2.52 m x 1.6 m |
| 二楼 | 主卧 | 4.39 m | 3.48 m | 4.39 m x 3.48 m |
| 二楼 | 第二卧房 | 2.48 m | 6 m | 2.48 m x 6 m |
| 二楼 | 第三卧房 | 2.52 m | 3.95 m | 2.52 m x 3.95 m |
| 地下室 | 娱乐,游戏房 | 5.1 m | 5.15 m | 5.1 m x 5.15 m |
| 地下室 | 设备间 | 5.08 m | 2 m | 5.08 m x 2 m |
| 一楼 | 门厅 | 1.41 m | 2.98 m | 1.41 m x 2.98 m |
| 一楼 | 浴室 | 0.96 m | 2.37 m | 0.96 m x 2.37 m |
| 一楼 | 厨房 | 2.54 m | 3.5 m | 2.54 m x 3.5 m |
| 一楼 | 餐厅 | 3.64 m | 2.14 m | 3.64 m x 2.14 m |
| 一楼 | 客厅 | 5.09 m | 3.29 m | 5.09 m x 3.29 m |
https://www.realtor.ca/real-estate/28211229/d-27-sonnet-crescent-ottawa-7802-westcliffe-estates




















