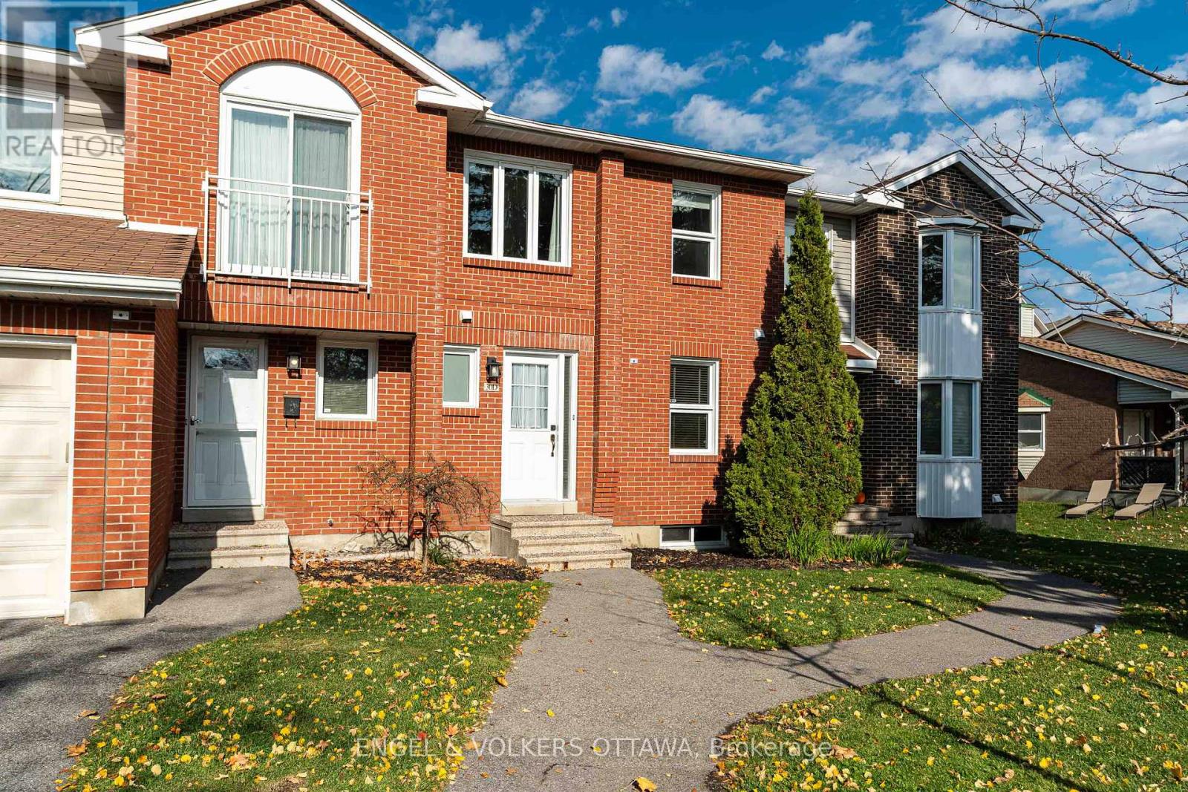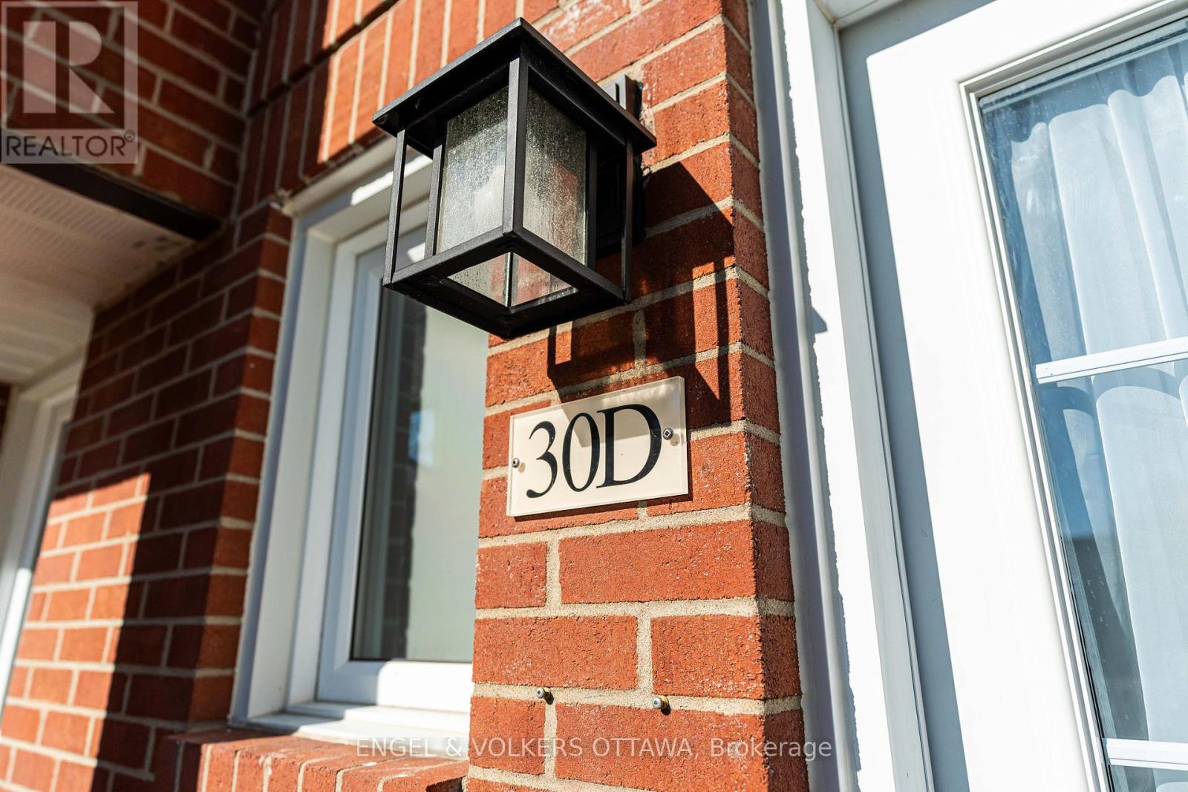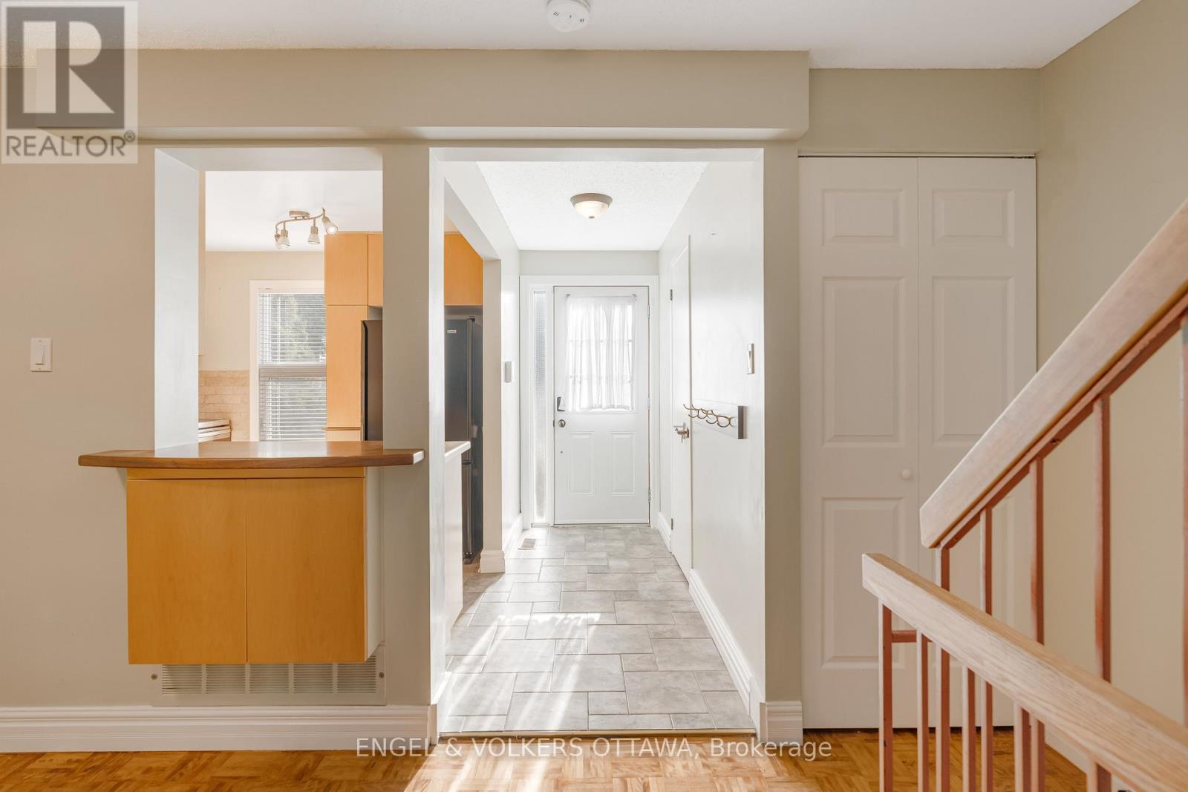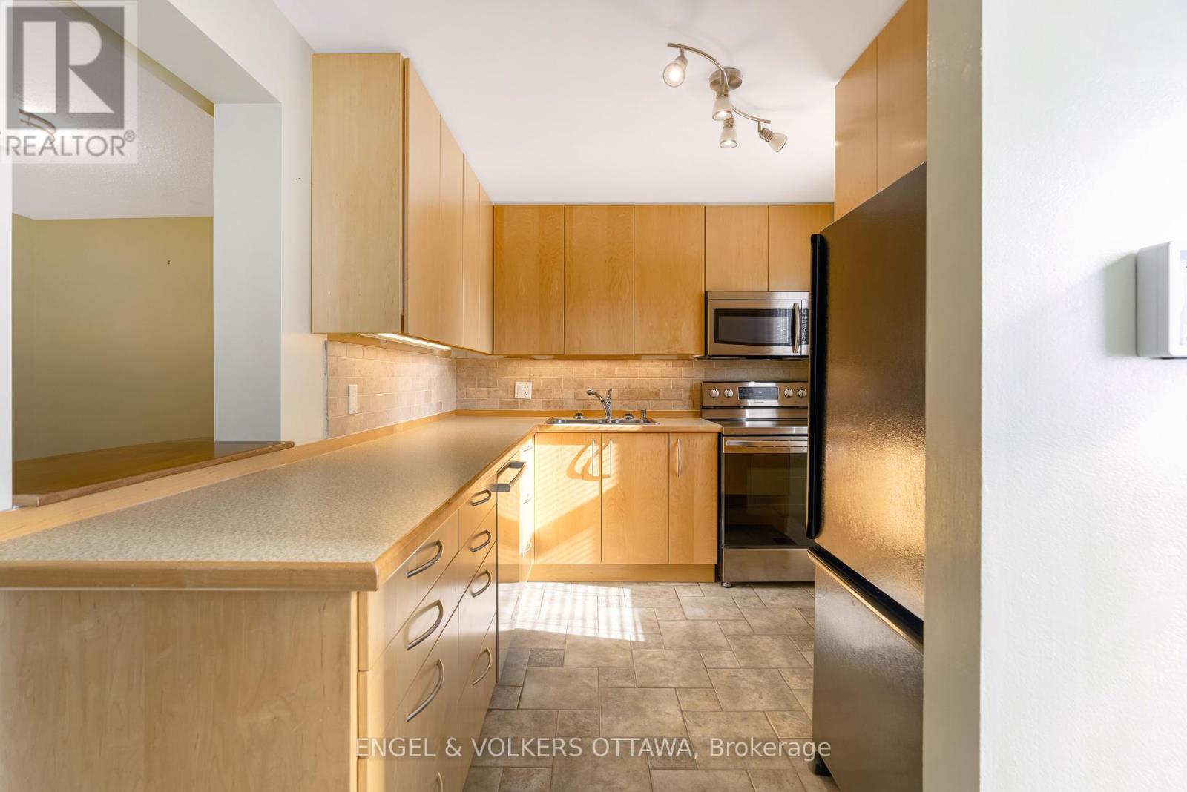D - 30 Castlebrook Lane Ottawa, Ontario K2G 5G5

$449,000管理费,Water, Common Area Maintenance, Parking, Insurance
$469.10 每月
管理费,Water, Common Area Maintenance, Parking, Insurance
$469.10 每月Welcome to this beautifully maintained 3-bedroom home, located in the highly sought-after neighbourhood of Centrepointe. This home offers the perfect blend of comfort, convenience, and updates.The bright, functional kitchen features a stainless steel microwave hood fan and a high-end Bosch built-in dishwasher (2022), all thoughtfully integrated into a custom design that offers ample storage. A formal dining room is perfect for entertaining, while the sunken living room with a natural gas fireplace creates a warm and inviting space for everyday living or hosting guests. A tastefully updated powder room (2021) completes the main level.Upstairs, hardwood flooring flows seamlessly throughout three generously sized bedrooms, each equipped with custom closets. The renovated full bathroom (2021) includes elegant quartz countertops, adding a touch of luxury to your daily routine.The fully finished basement provides additional living space with heated floors and durable luxury vinyl plank flooring (2021) ideal for a cozy family room, home gym, or office.Additional notable upgrades include a high-efficiency furnace (2024), central humidification system (2024) and air conditioner (2021). Step outside to enjoy your private backyard retreat or explore the nearby park for even more outdoor relaxation. With close proximity to shops, restaurants, public transit, and more, this home is a fantastic opportunity to live in one of Ottawas most desirable communities. (id:44758)
房源概要
| MLS® Number | X12071599 |
| 房源类型 | 民宅 |
| 社区名字 | 7607 - Centrepointe |
| 社区特征 | Pet Restrictions |
| 特征 | In Suite Laundry |
| 总车位 | 1 |
详 情
| 浴室 | 2 |
| 地上卧房 | 3 |
| 总卧房 | 3 |
| 公寓设施 | Fireplace(s) |
| 赠送家电包括 | 洗碗机, 烘干机, 炉子, 洗衣机 |
| 地下室进展 | 已装修 |
| 地下室类型 | N/a (finished) |
| 空调 | 中央空调 |
| 外墙 | 铝壁板, 砖 |
| 壁炉 | 有 |
| Fireplace Total | 1 |
| 地基类型 | 混凝土浇筑 |
| 客人卫生间(不包含洗浴) | 1 |
| 供暖方式 | 天然气 |
| 供暖类型 | 压力热风 |
| 储存空间 | 2 |
| 内部尺寸 | 1000 - 1199 Sqft |
| 类型 | 联排别墅 |
车 位
| 没有车库 |
土地
| 英亩数 | 无 |
房 间
| 楼 层 | 类 型 | 长 度 | 宽 度 | 面 积 |
|---|---|---|---|---|
| 二楼 | 主卧 | 4.6 m | 3.61 m | 4.6 m x 3.61 m |
| 二楼 | 卧室 | 3.84 m | 2.62 m | 3.84 m x 2.62 m |
| 二楼 | 卧室 | 2.91 m | 2.51 m | 2.91 m x 2.51 m |
| 二楼 | 浴室 | 2.99 m | 1.51 m | 2.99 m x 1.51 m |
| 地下室 | 设备间 | Measurements not available | ||
| 地下室 | 娱乐,游戏房 | 5 m | 3.2 m | 5 m x 3.2 m |
| 一楼 | 门厅 | Measurements not available | ||
| 一楼 | 厨房 | 3.02 m | 2.49 m | 3.02 m x 2.49 m |
| 一楼 | 餐厅 | 3.155 m | 2.76 m | 3.155 m x 2.76 m |
| 一楼 | 客厅 | 5.23 m | 3.64 m | 5.23 m x 3.64 m |
https://www.realtor.ca/real-estate/28142172/d-30-castlebrook-lane-ottawa-7607-centrepointe



































