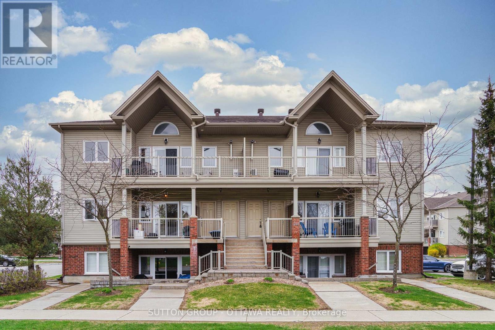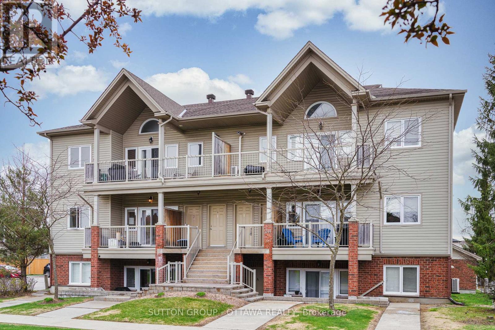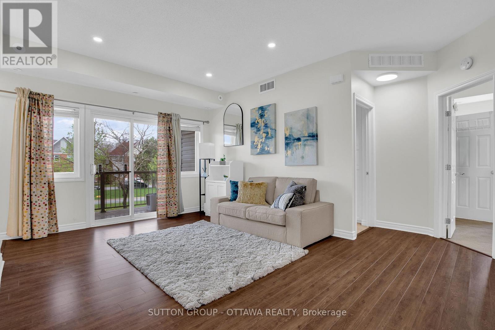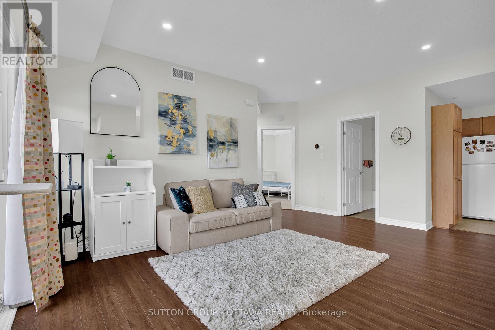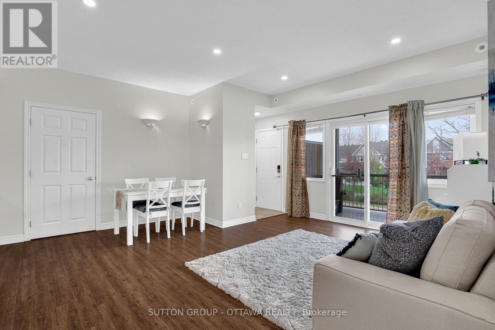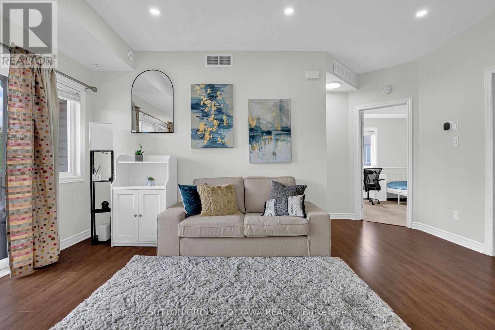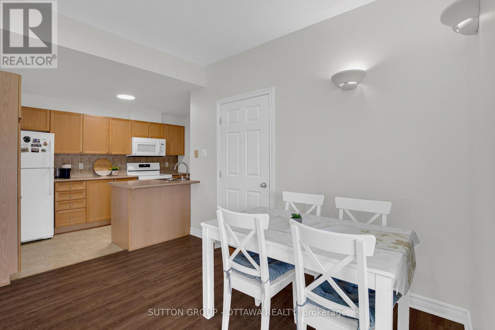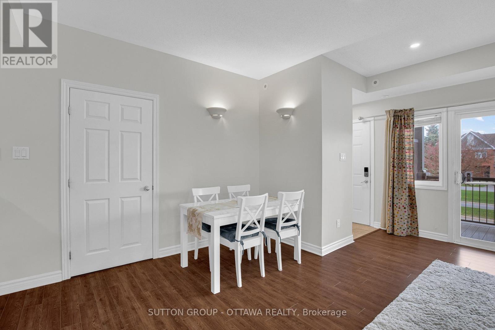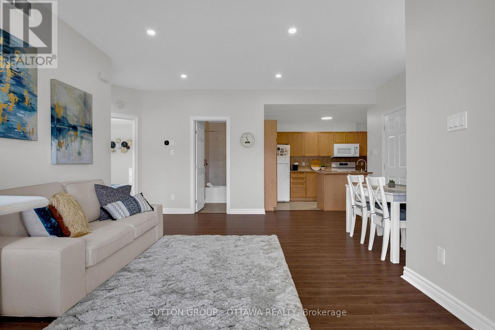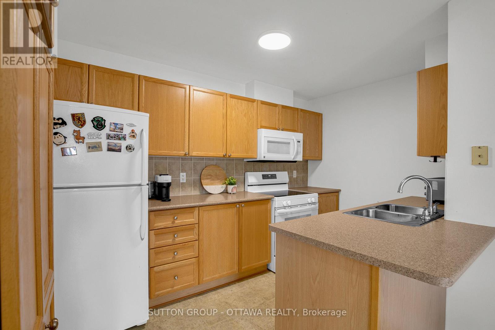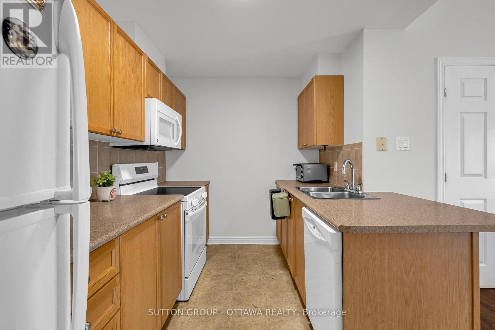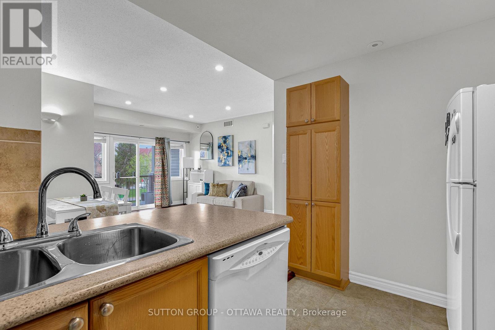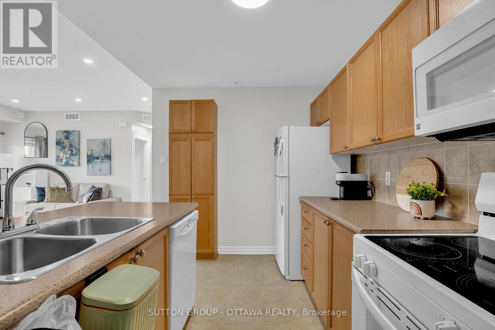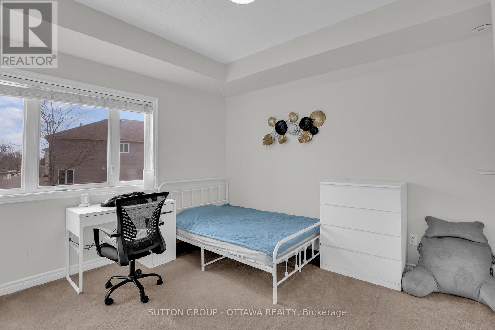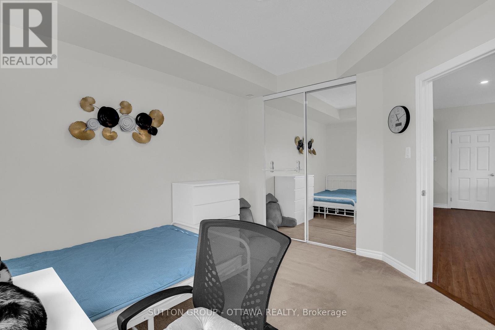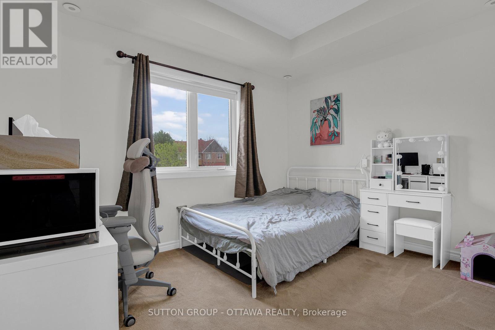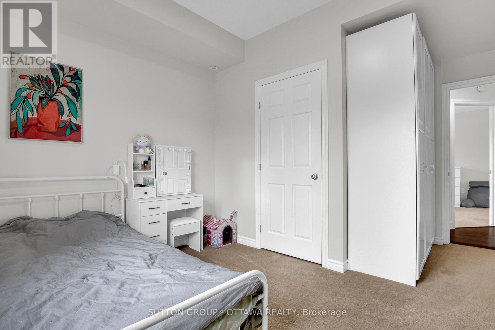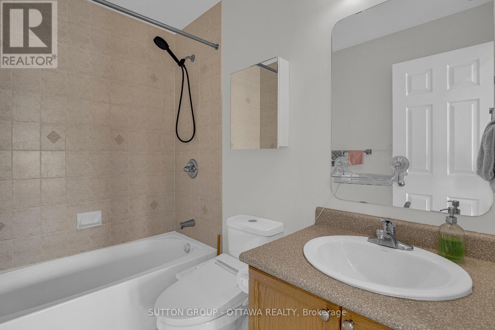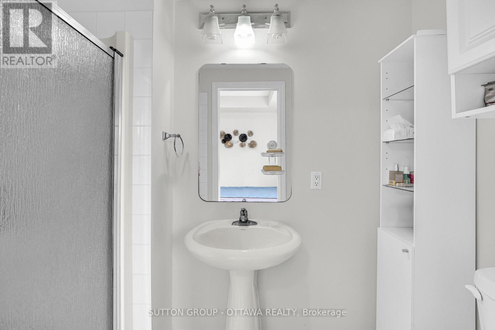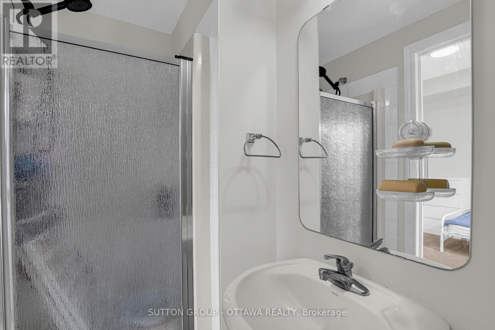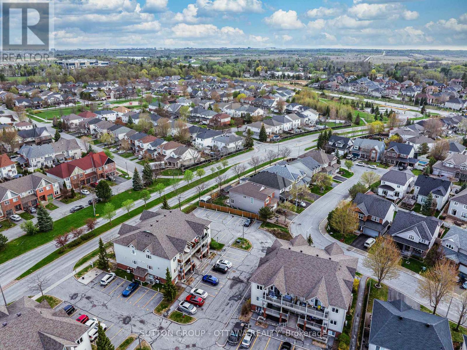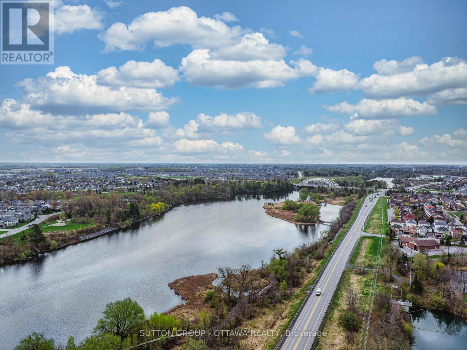2 卧室
2 浴室
800 - 899 sqft
中央空调
风热取暖
$389,900
Welcome to this beautifully maintained, sun-filled mid-level unit in the heart of family-friendly Havenlea in Barrhaven! Ideally located just steps from parks, top-rated schools, shopping, fitness centers, scenic walking trails, and convenient transit options, this home offers exceptional value for first-time buyers, downsizers, or investors alike. Enjoy a spacious open-concept layout that seamlessly connects the kitchen, dining, and living areas perfect for entertaining guests or relaxing at home. The well-appointed kitchen features a generous pantry, ample cabinetry, and a stylish breakfast bar.The primary bedroom offers comfort and functionality with a large mirrored closet and a private en-suite bathroom. A versatile second bedroom can serve as a guest room, home office, or den, and includes an wardrobe plus utility storage room. Step outside onto the covered balcony, complete with a natural gas hookup for year-round BBQs. A separate laundry room with extra storage adds even more convenience.Don't miss your chance to own this inviting and versatile home in one of Barrhaven's most sought-after communities! (id:44758)
房源概要
|
MLS® Number
|
X12136055 |
|
房源类型
|
民宅 |
|
社区名字
|
7710 - Barrhaven East |
|
社区特征
|
Pet Restrictions |
|
特征
|
阳台 |
|
总车位
|
1 |
详 情
|
浴室
|
2 |
|
地上卧房
|
2 |
|
总卧房
|
2 |
|
Age
|
16 To 30 Years |
|
赠送家电包括
|
洗碗机, 烘干机, Hood 电扇, 炉子, 洗衣机, 窗帘, 冰箱 |
|
空调
|
中央空调 |
|
外墙
|
砖 |
|
供暖方式
|
天然气 |
|
供暖类型
|
压力热风 |
|
内部尺寸
|
800 - 899 Sqft |
|
类型
|
公寓 |
车 位
土地
房 间
| 楼 层 |
类 型 |
长 度 |
宽 度 |
面 积 |
|
一楼 |
客厅 |
3.55 m |
5.02 m |
3.55 m x 5.02 m |
|
一楼 |
厨房 |
3.65 m |
2.26 m |
3.65 m x 2.26 m |
|
一楼 |
主卧 |
3.7 m |
3.25 m |
3.7 m x 3.25 m |
|
一楼 |
卧室 |
4.34 m |
3.5 m |
4.34 m x 3.5 m |
|
一楼 |
洗衣房 |
1.8 m |
1.16 m |
1.8 m x 1.16 m |
|
一楼 |
门厅 |
1.11 m |
1.06 m |
1.11 m x 1.06 m |
|
一楼 |
餐厅 |
1.72 m |
1.52 m |
1.72 m x 1.52 m |
|
一楼 |
设备间 |
1.77 m |
1.11 m |
1.77 m x 1.11 m |
https://www.realtor.ca/real-estate/28285960/f-241-crestway-drive-ottawa-7710-barrhaven-east



