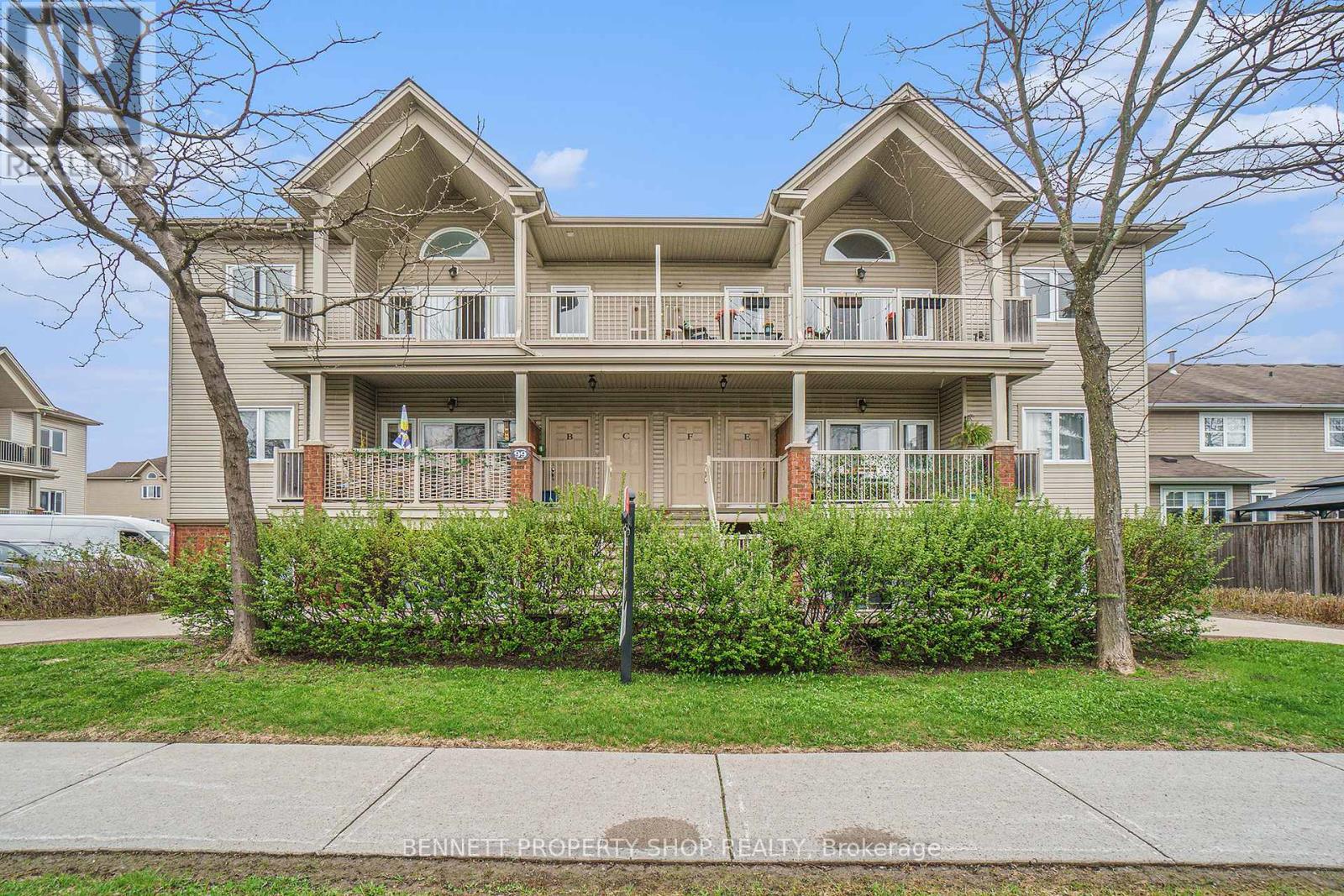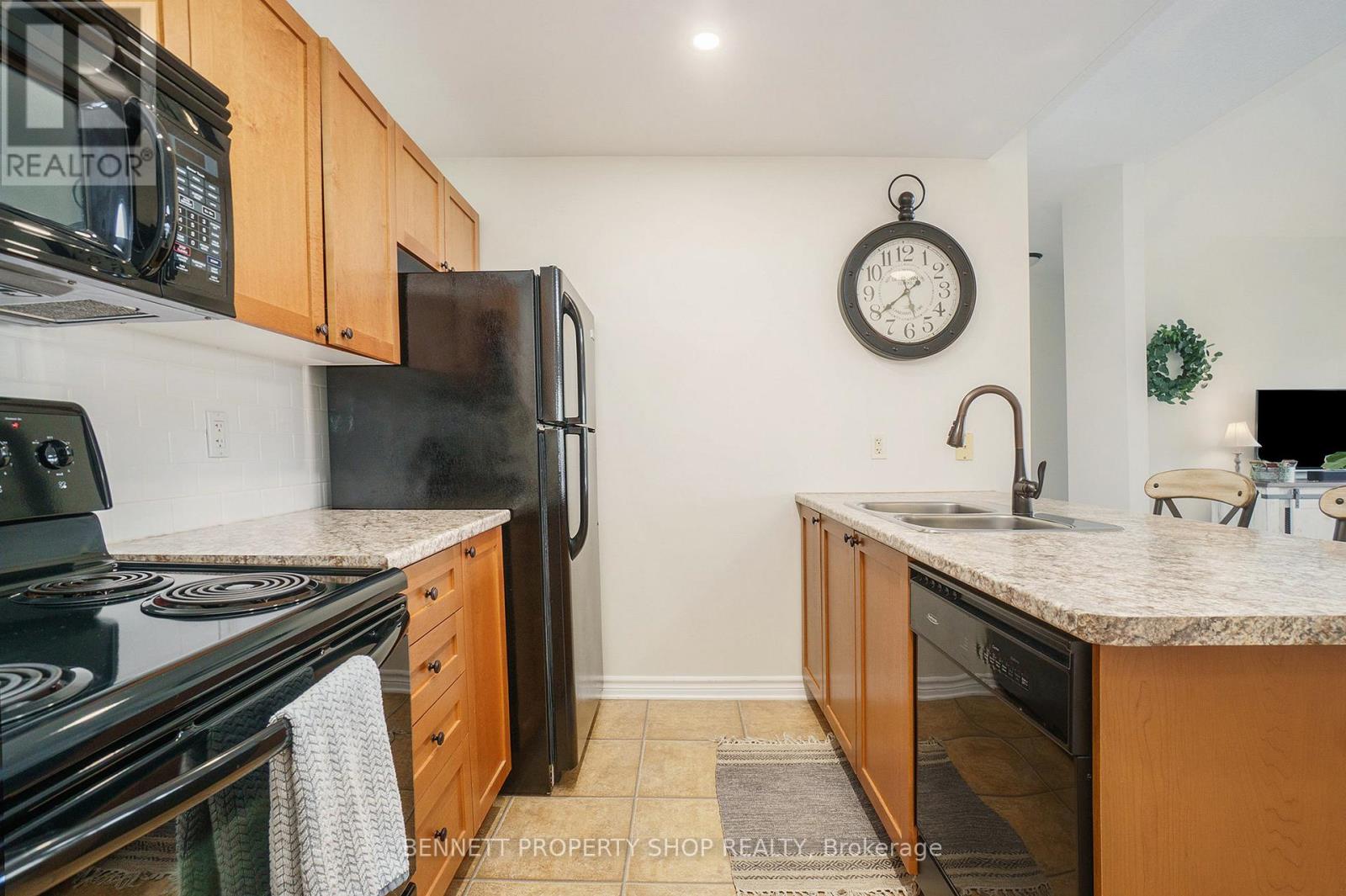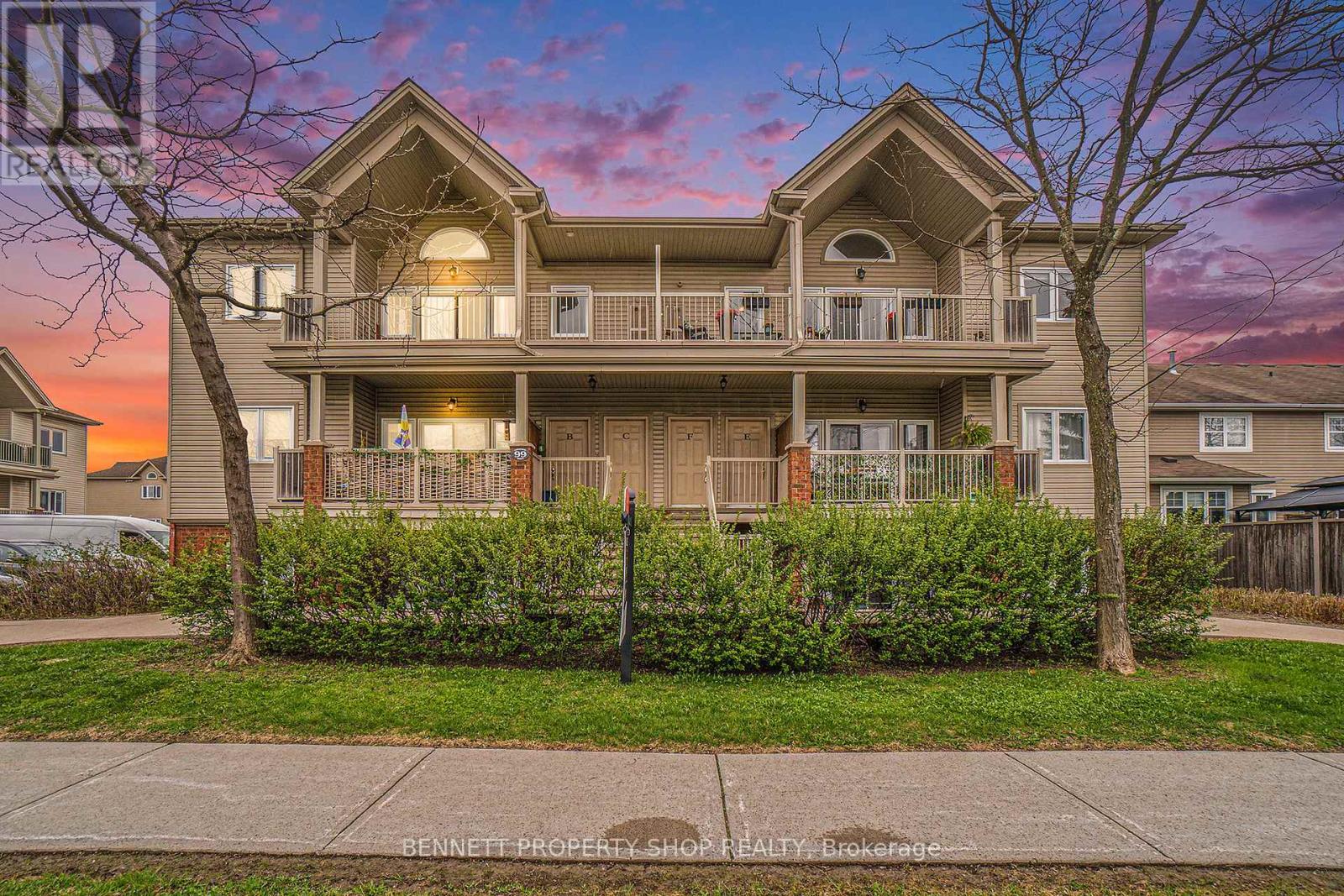2 卧室
1 浴室
800 - 899 sqft
中央空调
风热取暖
$399,900
Stunning 2-Bedroom Condo in the Heart of Barrhaven! Boasting 9-foot ceilings throughout, this open-concept home feels spacious and airy, with an impressive 25-foot vaulted ceiling in the living area that creates a dramatic and inviting atmosphere. The sleek kitchen features a ton of counter space, ample cabinetry, and a breakfast bar, perfect for everyday or entertaining. Both bedrooms are generously sized, offering plenty of natural light and closet space. The contemporary bathroom is elegantly appointed with modern fixtures and a relaxing ambiance. Step outside to the large balcony with a gas BBQ hookup, offering the perfect place to watch the sunset while enjoying outdoor dining or relaxing with friends. Located in a sought-after community, this condo is steps away from shops, restaurants, parks, and transit. Additional highlights include in-unit laundry and parking. (id:44758)
房源概要
|
MLS® Number
|
X12135094 |
|
房源类型
|
民宅 |
|
社区名字
|
7710 - Barrhaven East |
|
社区特征
|
Pet Restrictions |
|
特征
|
阳台, In Suite Laundry |
|
总车位
|
1 |
详 情
|
浴室
|
1 |
|
地上卧房
|
2 |
|
总卧房
|
2 |
|
空调
|
中央空调 |
|
外墙
|
铝壁板, 砖 |
|
地基类型
|
混凝土 |
|
供暖方式
|
天然气 |
|
供暖类型
|
压力热风 |
|
内部尺寸
|
800 - 899 Sqft |
|
类型
|
公寓 |
车 位
土地
房 间
| 楼 层 |
类 型 |
长 度 |
宽 度 |
面 积 |
|
一楼 |
客厅 |
2.75 m |
4.86 m |
2.75 m x 4.86 m |
|
一楼 |
餐厅 |
2.08 m |
3.87 m |
2.08 m x 3.87 m |
|
一楼 |
厨房 |
3.02 m |
2.46 m |
3.02 m x 2.46 m |
|
一楼 |
主卧 |
3.24 m |
3.72 m |
3.24 m x 3.72 m |
|
一楼 |
第二卧房 |
2.96 m |
3 m |
2.96 m x 3 m |
|
一楼 |
浴室 |
1.52 m |
2.36 m |
1.52 m x 2.36 m |
|
一楼 |
洗衣房 |
1.62 m |
0.74 m |
1.62 m x 0.74 m |
https://www.realtor.ca/real-estate/28283536/f-99-crestway-drive-ottawa-7710-barrhaven-east
























