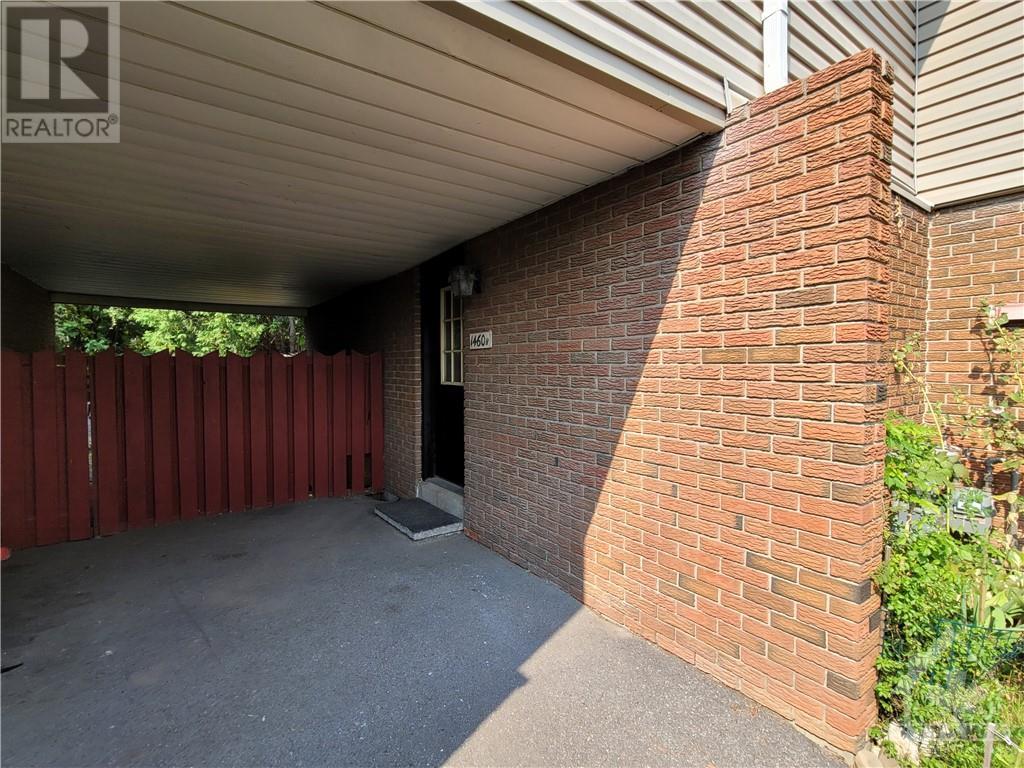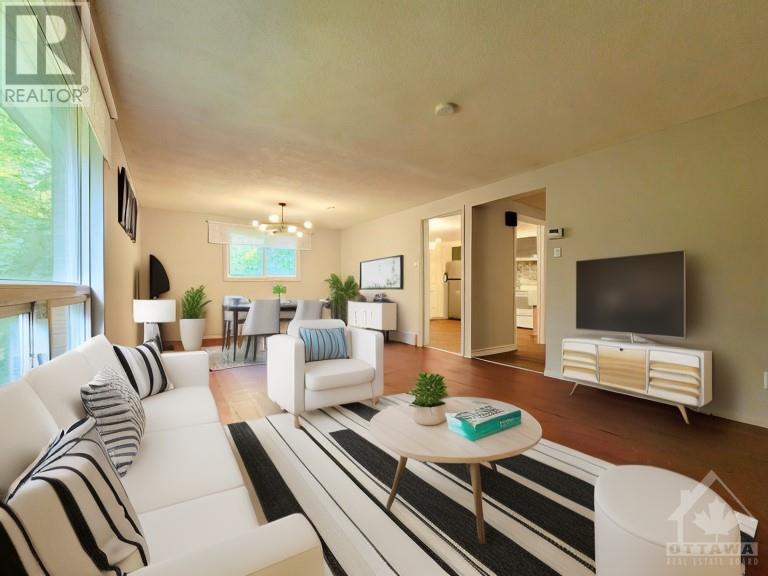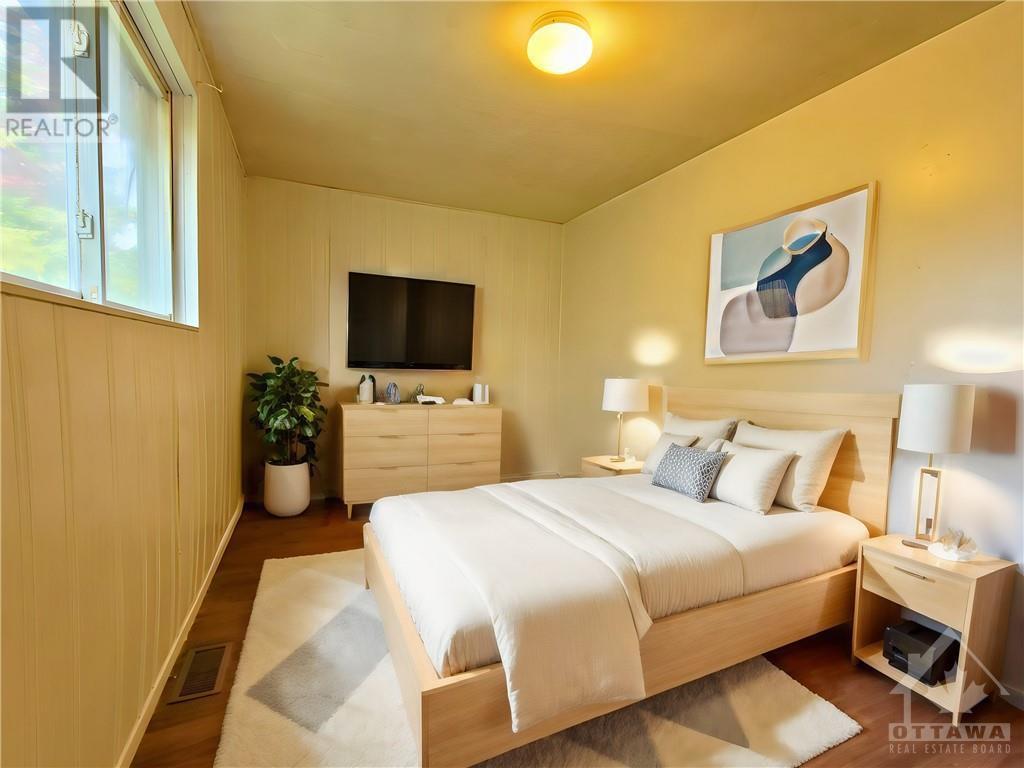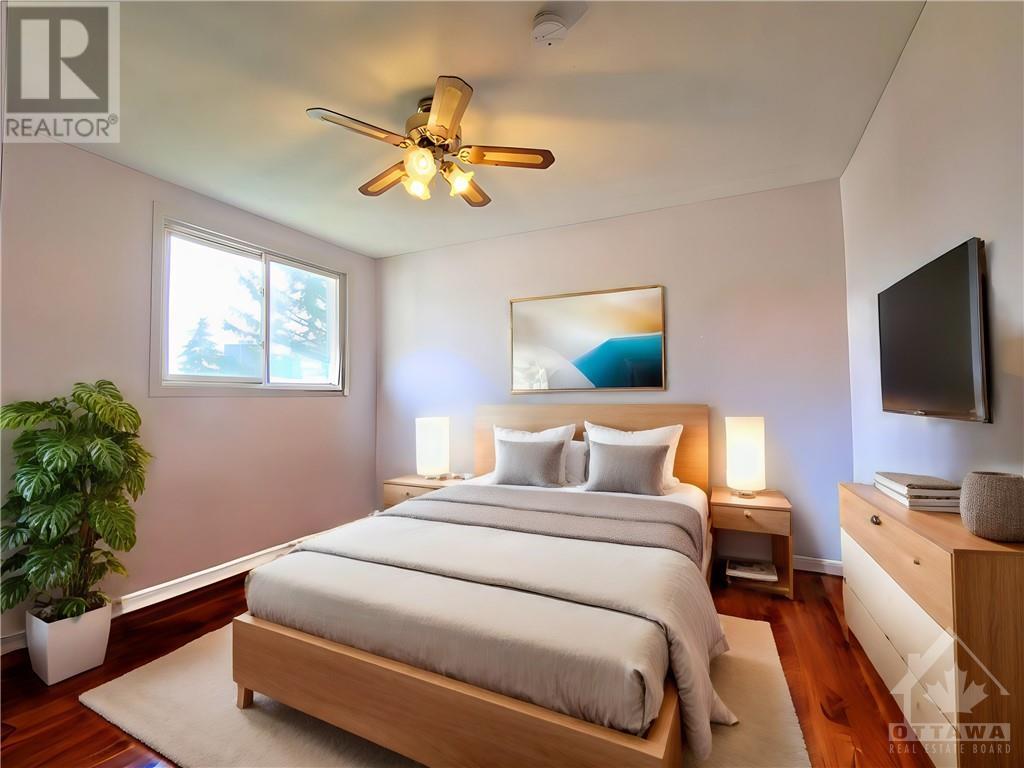5 卧室
2 浴室
风热取暖
$395,000
Flooring: Tile, Situated in the heart of Heron Gate, this spacious 5 bedrooms/2 bathroom condo townhome boasts laminate and tile flooring throughout, with no carpet. 5 bedrooms all on 2nd level. The main level includes a living room, dinning room, powder room, and a spacious kitchen with plenty countertops and cabinets. Upstairs, you'll find 5 well-sized bedrooms and a full bathroom. The basement offers a large recreation room, laundry area, and ample storage/utility space. The property includes a large fenced backyard, making it an excellent family home or investment property. It's within walking distance to all amenities, including shopping, grocery, transit, schools, parks etc. Minutes from downtown and close to the airport, one surface parking spot, with additional parking available for rent subject to availability. Some of the pictures are virtually staged. 24 hours irrevocable for all offers., Flooring: Laminate (id:44758)
房源概要
|
MLS® Number
|
X9519319 |
|
房源类型
|
民宅 |
|
临近地区
|
Heron Gate |
|
社区名字
|
3804 - Heron Gate/Industrial Park |
|
附近的便利设施
|
公共交通 |
|
社区特征
|
Pets Allowed |
|
总车位
|
1 |
详 情
|
浴室
|
2 |
|
地上卧房
|
5 |
|
总卧房
|
5 |
|
赠送家电包括
|
烘干机, Hood 电扇, 冰箱, 炉子, 洗衣机 |
|
地下室进展
|
已装修 |
|
地下室类型
|
全完工 |
|
外墙
|
砖 |
|
地基类型
|
混凝土 |
|
供暖方式
|
天然气 |
|
供暖类型
|
压力热风 |
|
储存空间
|
2 |
|
类型
|
联排别墅 |
|
设备间
|
市政供水 |
土地
|
英亩数
|
无 |
|
围栏类型
|
Fenced Yard |
|
土地便利设施
|
公共交通 |
|
规划描述
|
住宅 |
房 间
| 楼 层 |
类 型 |
长 度 |
宽 度 |
面 积 |
|
二楼 |
卧室 |
3.65 m |
3.58 m |
3.65 m x 3.58 m |
|
二楼 |
主卧 |
4.87 m |
3.14 m |
4.87 m x 3.14 m |
|
二楼 |
浴室 |
|
|
Measurements not available |
|
二楼 |
卧室 |
4.39 m |
2.59 m |
4.39 m x 2.59 m |
|
二楼 |
卧室 |
3.2 m |
2.74 m |
3.2 m x 2.74 m |
|
二楼 |
卧室 |
3.5 m |
2.51 m |
3.5 m x 2.51 m |
|
地下室 |
设备间 |
2.74 m |
2.74 m |
2.74 m x 2.74 m |
|
地下室 |
娱乐,游戏房 |
6.09 m |
3.35 m |
6.09 m x 3.35 m |
|
地下室 |
家庭房 |
5.48 m |
4.87 m |
5.48 m x 4.87 m |
|
一楼 |
浴室 |
|
|
Measurements not available |
|
一楼 |
餐厅 |
3.78 m |
3.35 m |
3.78 m x 3.35 m |
|
一楼 |
客厅 |
4.57 m |
3.78 m |
4.57 m x 3.78 m |
|
一楼 |
厨房 |
3.96 m |
3.75 m |
3.96 m x 3.75 m |
https://www.realtor.ca/real-estate/27417008/h-1460-heatherington-road-hunt-club-south-keys-and-area-3804-heron-gateindustrial-park-3804-heron-gateindustrial-park
































