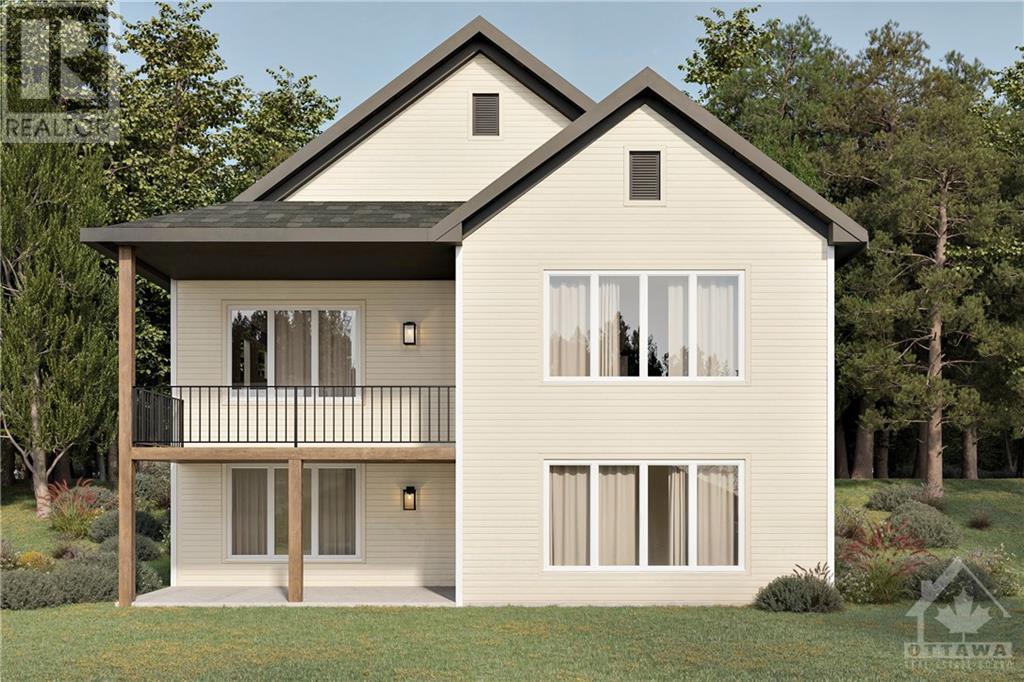2 卧室
2 浴室
平房
壁炉
中央空调, 换气器
风热取暖
$699,400
Welcome to Maple Ridge the newest development in Smiths Falls by Campbell Homes.There are three stunning models to choose from with above average included finishes. From the ICF Energy Star Efficiency build to the 8 foot front door, quartz countertops, gas fireplace, oversized kitchen cabinets, and large room brightening windows on both levels. Pictured here is The Craine Model with a walk-out basement backing onto conservation land that will not be developed. The Craine main floor features 1532 sq ft, 2 bedrooms and 2 bathrooms, with a 3rd bath roughed in downstairs. With a large bright open concept living space that features smooth 9"" ceilings, a professionally designed kitchen with custom cabinetry, tile backsplash, and walk-in pantry. The large rear balcony is perfect for enjoying nature at your doorstep. The walkout basement is flooded with light.Choose to finish the basement, add additional bedrooms and living space at a reasonable cost. Come see our models and design your dream., Flooring: Mixed (id:44758)
房源概要
|
MLS® Number
|
X9521287 |
|
房源类型
|
民宅 |
|
临近地区
|
Maple Ridge |
|
社区名字
|
901 - Smiths Falls |
|
总车位
|
4 |
详 情
|
浴室
|
2 |
|
地上卧房
|
2 |
|
总卧房
|
2 |
|
公寓设施
|
Fireplace(s) |
|
赠送家电包括
|
Hood 电扇 |
|
建筑风格
|
平房 |
|
地下室进展
|
已完成 |
|
地下室类型
|
Full (unfinished) |
|
施工种类
|
独立屋 |
|
空调
|
Central Air Conditioning, 换气机 |
|
外墙
|
乙烯基壁板, 石 |
|
壁炉
|
有 |
|
Fireplace Total
|
1 |
|
供暖方式
|
天然气 |
|
供暖类型
|
压力热风 |
|
储存空间
|
1 |
|
类型
|
独立屋 |
|
设备间
|
市政供水 |
车 位
土地
|
英亩数
|
无 |
|
污水道
|
Sanitary Sewer |
|
土地深度
|
118 Ft ,6 In |
|
土地宽度
|
49 Ft ,2 In |
|
不规则大小
|
49.21 X 118.5 Ft ; 0 |
|
规划描述
|
住宅 |
房 间
| 楼 层 |
类 型 |
长 度 |
宽 度 |
面 积 |
|
地下室 |
娱乐,游戏房 |
|
|
Measurements not available |
|
地下室 |
设备间 |
|
|
Measurements not available |
|
一楼 |
Pantry |
1.57 m |
1.34 m |
1.57 m x 1.34 m |
|
一楼 |
厨房 |
5.05 m |
3.25 m |
5.05 m x 3.25 m |
|
一楼 |
客厅 |
5.05 m |
4.21 m |
5.05 m x 4.21 m |
|
一楼 |
餐厅 |
5.05 m |
2.51 m |
5.05 m x 2.51 m |
|
一楼 |
主卧 |
3.42 m |
3.83 m |
3.42 m x 3.83 m |
|
一楼 |
卧室 |
3.07 m |
3.37 m |
3.07 m x 3.37 m |
|
一楼 |
浴室 |
|
|
Measurements not available |
|
一楼 |
浴室 |
|
|
Measurements not available |
|
一楼 |
门厅 |
|
|
Measurements not available |
|
一楼 |
洗衣房 |
2.18 m |
2.43 m |
2.18 m x 2.43 m |
设备间
https://www.realtor.ca/real-estate/27468663/lot-12-rabb-road-smiths-falls-901-smiths-falls-901-smiths-falls










