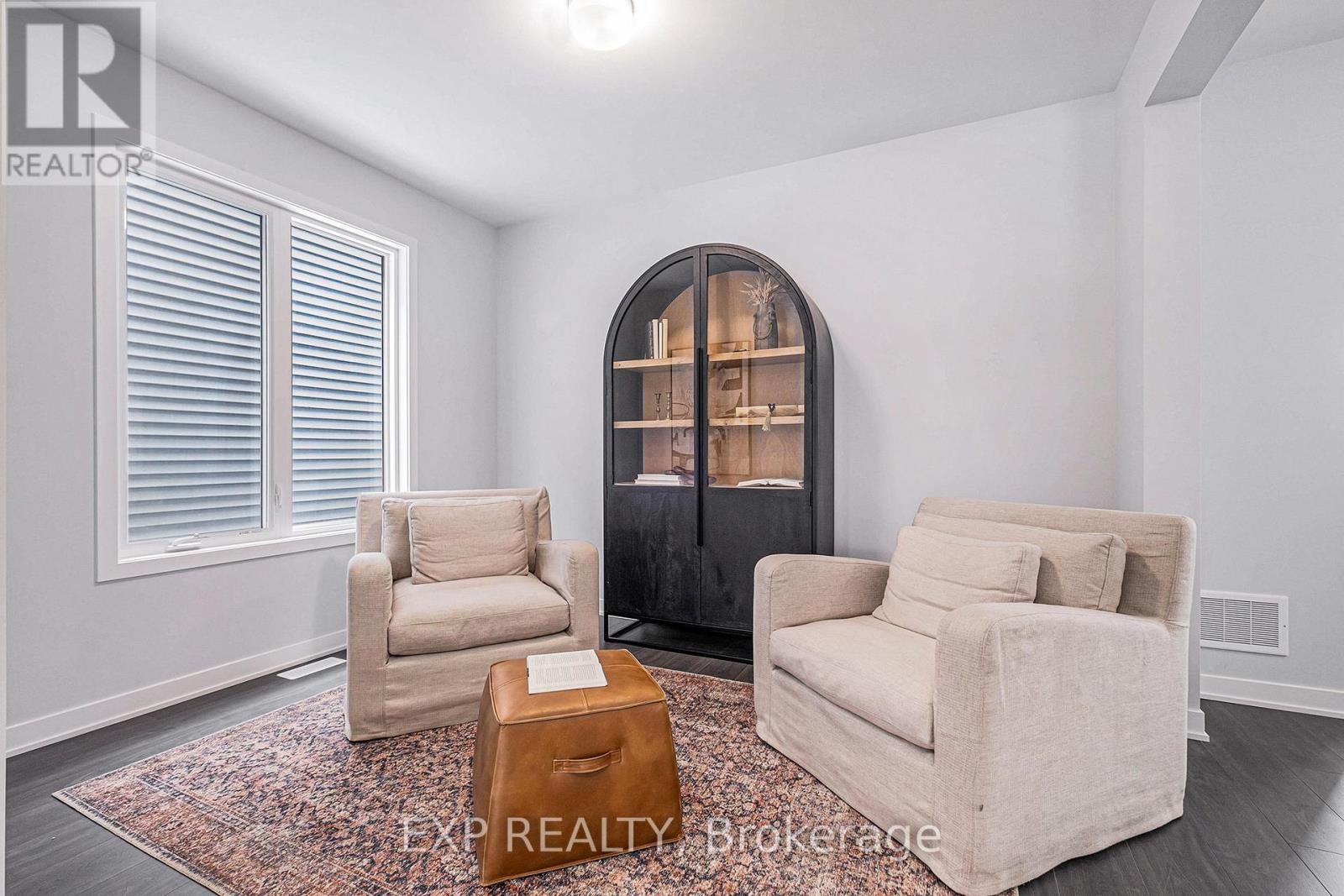3 卧室
3 浴室
2000 - 2500 sqft
风热取暖
$718,990
Welcome to the beautifully designed Aurora Corner model by Mattamy Homes, offering 2313 sqft of thoughtfully planned living space with a double car garage on a CORNER LOT. This 3 Bed/3Bath + loft detached home is the perfect blend of modern function and timeless style. Choose your finishes and make this home your own with a design center bonus! A charming wraparound front porch sets the tone as you enter into a bright, spacious foyer with a convenient closet, a tucked-away powder room, and a versatile den ideal for a home office or study space. Expansive living room that seamlessly connects to a flex room and the open-concept kitchen, creating a welcoming space for entertaining and everyday living. The kitchen features a flush breakfast bar, ample counter and cabinet space, and is perfect for family gatherings or quiet mornings at home. Just off the kitchen, a mudroom offers access to the garage and additional storage space, keeping your home organized and clutter-free. Upstairs, a cozy loft area adds extra flexible space before leading to a full main bathroom and a generously sized laundry room with its own linen closet. Both secondary bedrooms are impressively sized and feature large closets, ensuring comfort for the whole family. Retreat to your spacious primary suite, complete with dual walk-in closets and a luxurious ensuite bathroom a peaceful escape at the end of a long day. Whether you're hosting, working from home, or enjoying quiet family time, the Aurora Corner offers the perfect space to make it all happen. Smart home features and Energy Star Certified. (id:44758)
房源概要
|
MLS® Number
|
X12077968 |
|
房源类型
|
民宅 |
|
社区名字
|
803 - North Grenville Twp (Kemptville South) |
|
总车位
|
4 |
详 情
|
浴室
|
3 |
|
地上卧房
|
3 |
|
总卧房
|
3 |
|
赠送家电包括
|
Water Heater |
|
地下室进展
|
已完成 |
|
地下室类型
|
Full (unfinished) |
|
施工种类
|
独立屋 |
|
外墙
|
乙烯基壁板 |
|
地基类型
|
混凝土浇筑 |
|
客人卫生间(不包含洗浴)
|
1 |
|
供暖方式
|
天然气 |
|
供暖类型
|
压力热风 |
|
储存空间
|
2 |
|
内部尺寸
|
2000 - 2500 Sqft |
|
类型
|
独立屋 |
|
设备间
|
市政供水 |
车 位
土地
|
英亩数
|
无 |
|
污水道
|
Sanitary Sewer |
|
土地深度
|
101 Ft ,9 In |
|
土地宽度
|
27 Ft ,10 In |
|
不规则大小
|
27.9 X 101.8 Ft |
|
规划描述
|
住宅 |
房 间
| 楼 层 |
类 型 |
长 度 |
宽 度 |
面 积 |
|
二楼 |
主卧 |
4.72 m |
4.69 m |
4.72 m x 4.69 m |
|
二楼 |
第二卧房 |
3.53 m |
4.45 m |
3.53 m x 4.45 m |
|
二楼 |
第三卧房 |
3.47 m |
3.74 m |
3.47 m x 3.74 m |
|
二楼 |
Loft |
2.89 m |
4.93 m |
2.89 m x 4.93 m |
|
一楼 |
厨房 |
3.93 m |
2.62 m |
3.93 m x 2.62 m |
|
一楼 |
客厅 |
4.05 m |
6.37 m |
4.05 m x 6.37 m |
|
一楼 |
其它 |
3.93 m |
3.74 m |
3.93 m x 3.74 m |
|
一楼 |
衣帽间 |
2.46 m |
2.52 m |
2.46 m x 2.52 m |
https://www.realtor.ca/real-estate/28156822/lot-2066-depencier-street-north-grenville-803-north-grenville-twp-kemptville-south




















