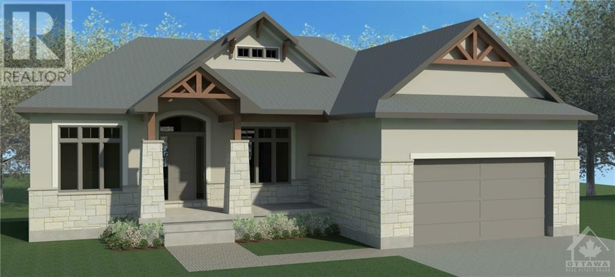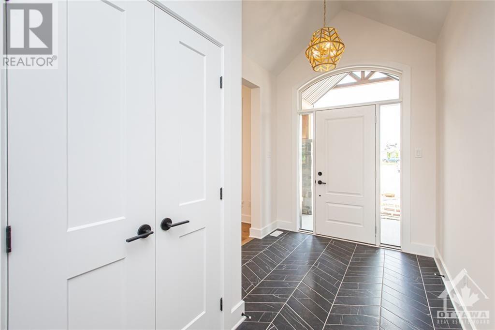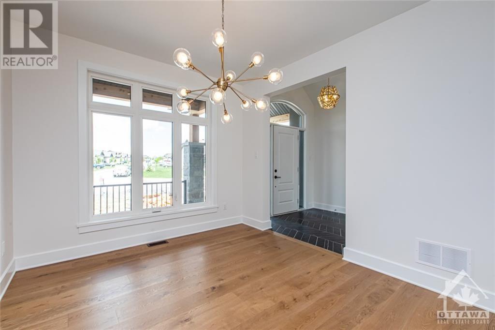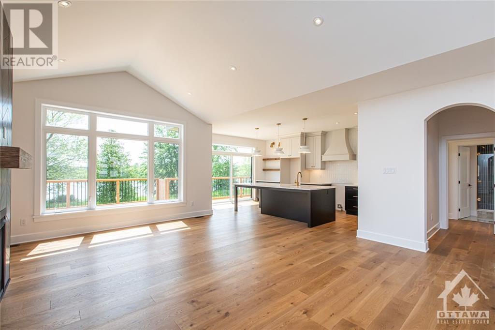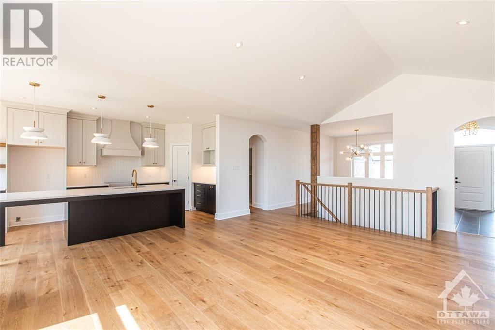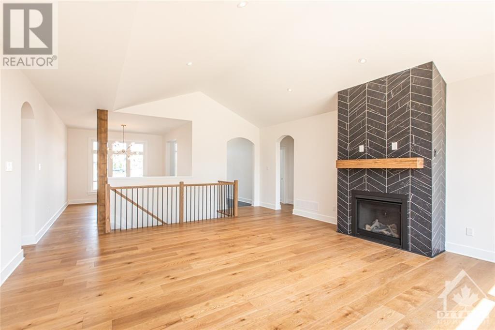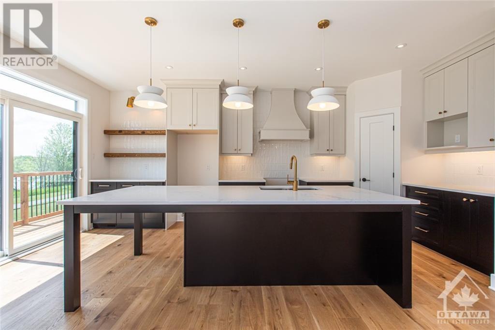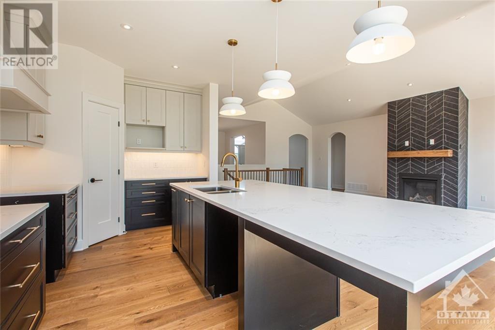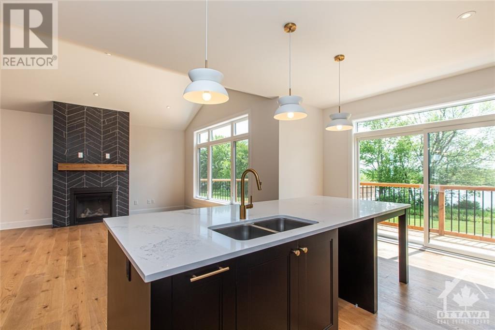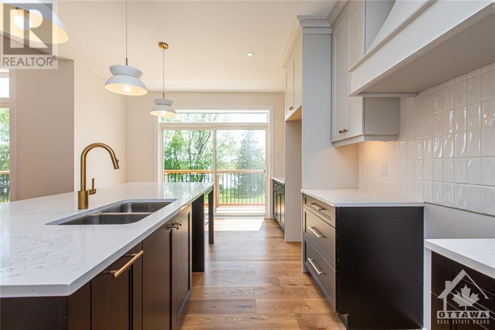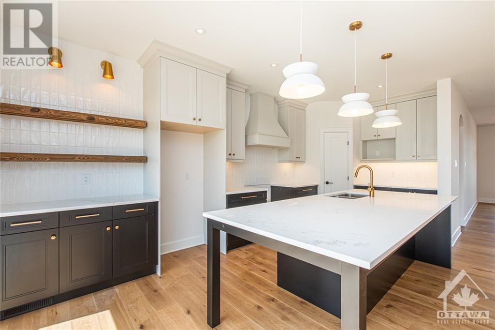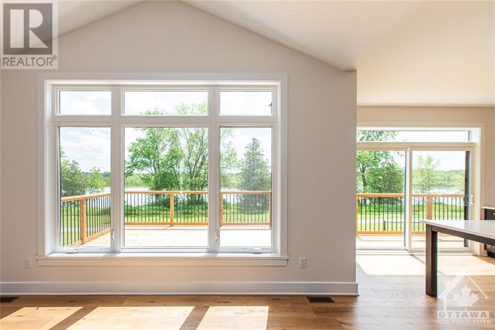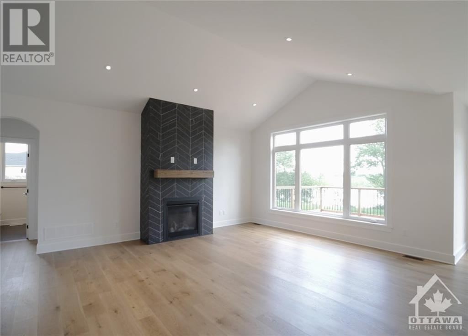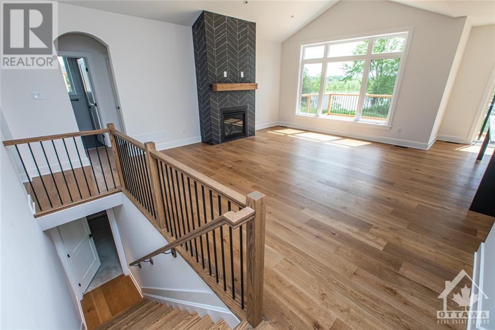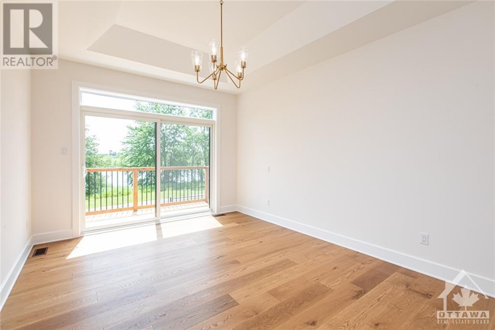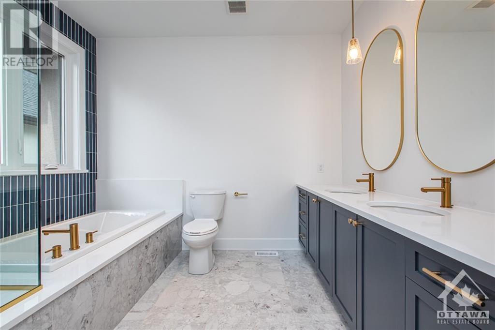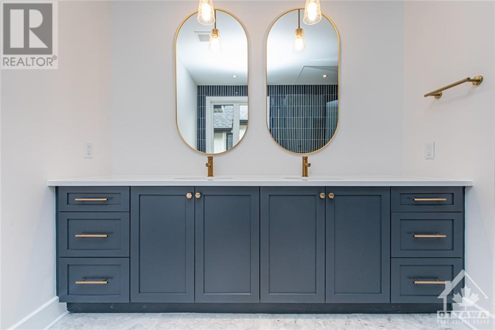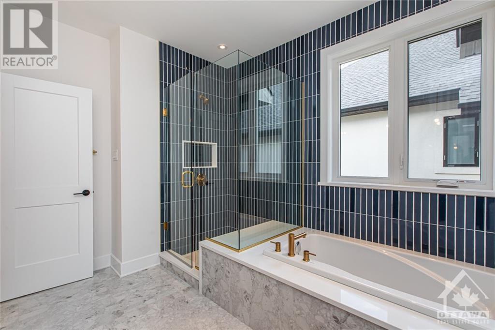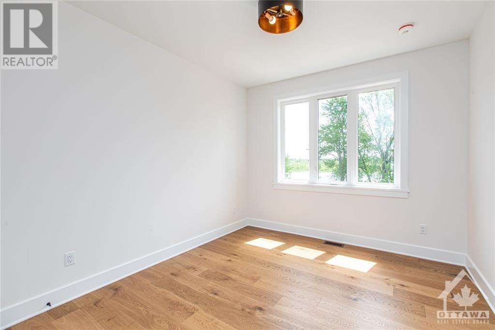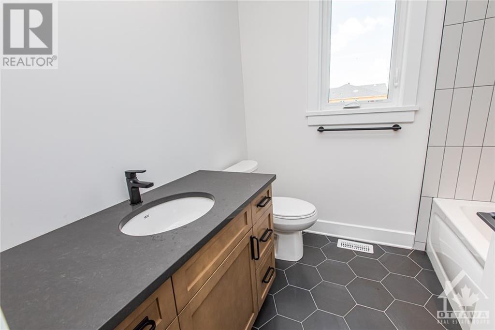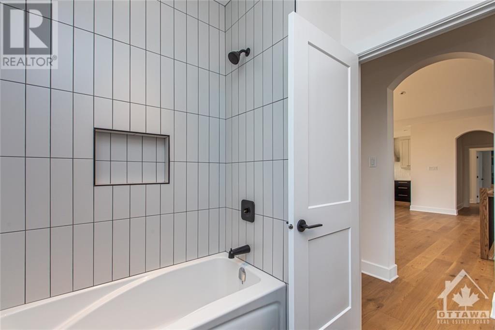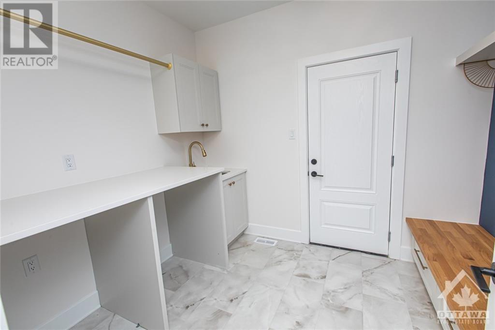3 卧室
2 浴室
平房
None, 换气器
风热取暖
$799,900
Step into luxury at Rockford Forest, a residence that embodies elegance and comfort. As you enter, you are greeted by soaring vaulted ceilings and sightlines that extend to the backyard. The dining room flows effortlessly into the well-appointed kitchen, complete with a pantry, double sink, and a generously sized island. The open concept extends to the living room, where vaulted ceilings and a cozy gas fireplace create a warm and inviting atmosphere. Two bedrooms and a 4-piece bathroom are off the main living area. On the other side of the home, the primary suite features an ensuite with double sinks, a luxurious soaker tub, and a custom shower, plus a walk in closet! Main floor laundry located in the mudroom with easy access to the garage make daily tasks a breeze. The outdoor space is ideal for family gatherings, offering a perfect setting for summer celebrations. Experience refined living in Rockford Forest– where every detail is carefully crafted to elevate your lifestyle. (id:44758)
房源概要
|
MLS® Number
|
1377217 |
|
房源类型
|
民宅 |
|
临近地区
|
Flanders Heights |
|
附近的便利设施
|
公共交通, Recreation Nearby |
|
Communication Type
|
Internet Access |
|
Easement
|
Unknown |
|
总车位
|
4 |
|
Road Type
|
Paved Road |
详 情
|
浴室
|
2 |
|
地上卧房
|
3 |
|
总卧房
|
3 |
|
建筑风格
|
平房 |
|
地下室进展
|
已完成 |
|
地下室类型
|
Full (unfinished) |
|
施工日期
|
2024 |
|
施工种类
|
独立屋 |
|
空调
|
None, 换气机 |
|
外墙
|
石, Siding, 灰泥 |
|
Flooring Type
|
Hardwood, Ceramic |
|
地基类型
|
混凝土浇筑 |
|
供暖方式
|
天然气 |
|
供暖类型
|
压力热风 |
|
储存空间
|
1 |
|
类型
|
独立屋 |
|
设备间
|
市政供水 |
车 位
土地
|
英亩数
|
无 |
|
土地便利设施
|
公共交通, Recreation Nearby |
|
污水道
|
城市污水处理系统 |
|
土地深度
|
253 Ft |
|
土地宽度
|
60 Ft |
|
不规则大小
|
60 Ft X 253 Ft |
|
规划描述
|
住宅 |
房 间
| 楼 层 |
类 型 |
长 度 |
宽 度 |
面 积 |
|
一楼 |
餐厅 |
|
|
10'4" x 12'0" |
|
一楼 |
厨房 |
|
|
12'3" x 20'5" |
|
一楼 |
客厅 |
|
|
14'3" x 19'2" |
|
一楼 |
主卧 |
|
|
11'7" x 15'0" |
|
一楼 |
5pc Ensuite Bath |
|
|
10'4" x 10'4" |
|
一楼 |
卧室 |
|
|
10'0" x 12'0" |
|
一楼 |
卧室 |
|
|
10'0" x 12'0" |
|
一楼 |
四件套浴室 |
|
|
Measurements not available |
https://www.realtor.ca/real-estate/26514857/lot-8-flanders-road-brockville-flanders-heights


