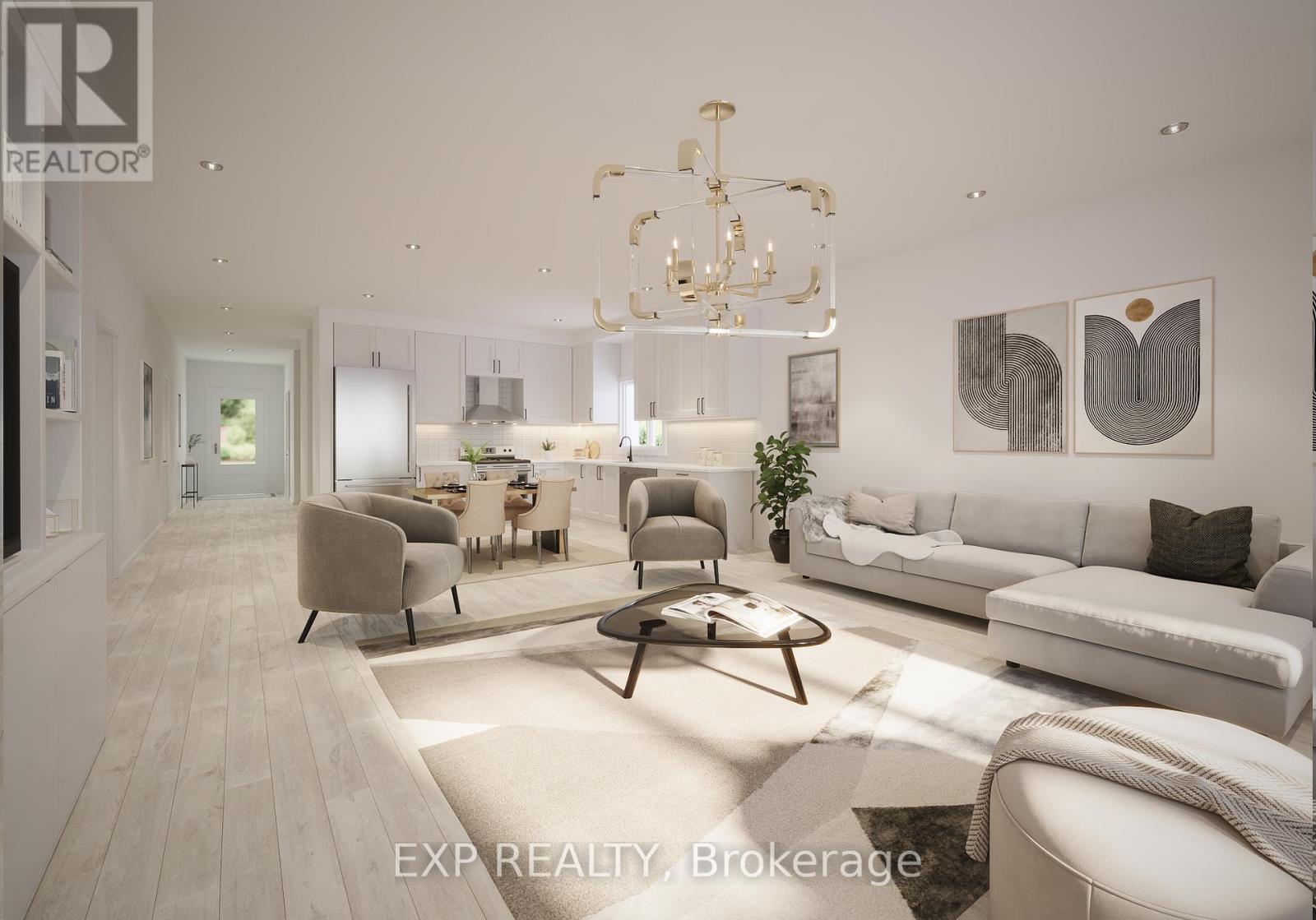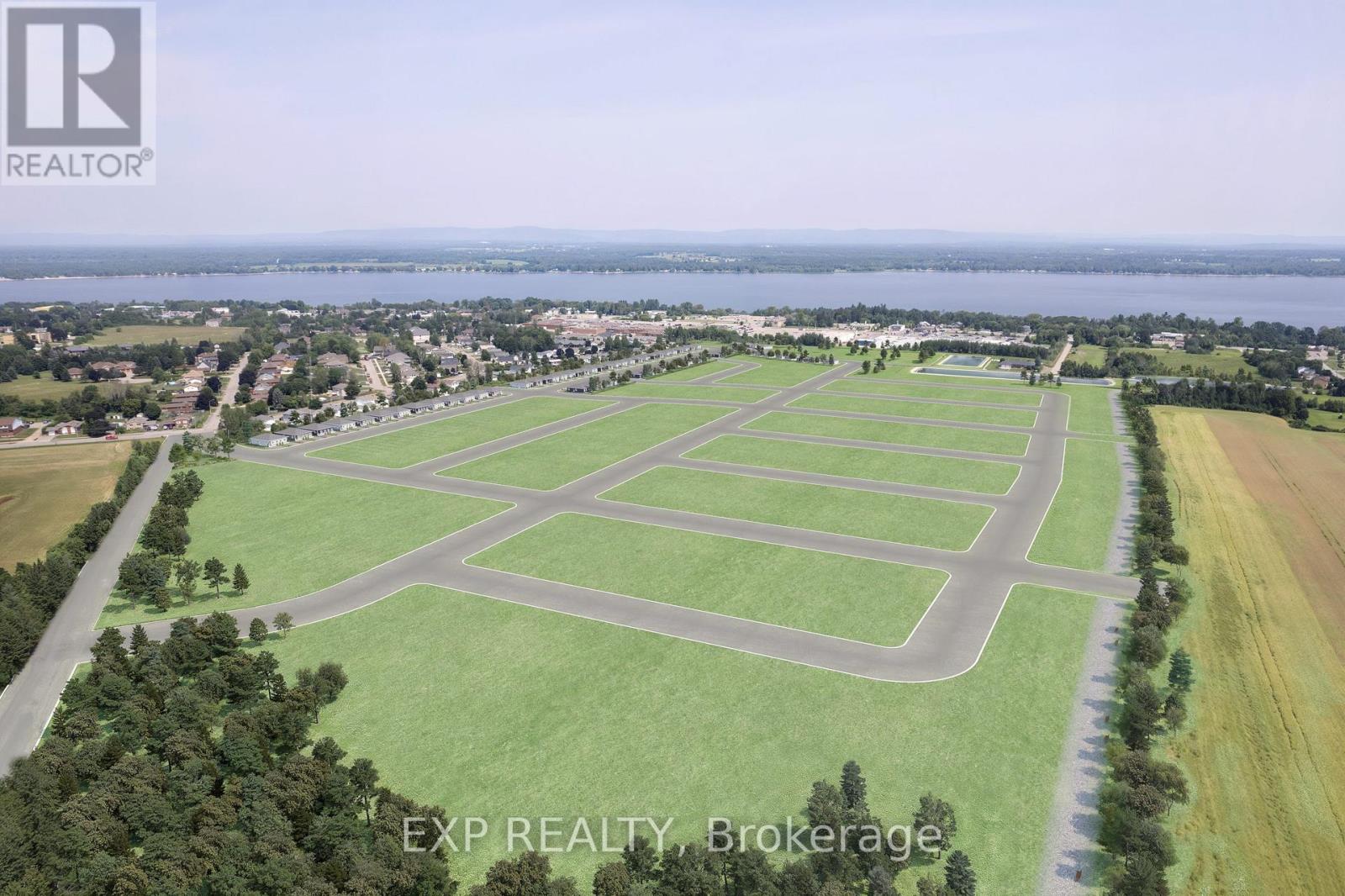5 卧室
2 浴室
1100 - 1500 sqft
平房
中央空调
风热取暖
$419,800
Welcome to the Cedarview Model by Riverview Homes, a brand-new 5Bed/2Bath semi-detached bungalow designed for cash flow and long-term appreciation. With 1,048 sqft of modern living space and a separate legal Secondary Dwelling unit (SDU), this home offers a turnkey opportunity for investors or homeowners looking to offset their mortgage with rental income. The open-concept main floor features a stylish kitchen that flows seamlessly into the bright living and dining areas, while three spacious bedrooms provide ample storage. Premium finishes like 7 luxury vinyl plank flooring, mirrored sliding closet doors, and sleek matte black bathroom hardware add value and attract high-quality tenants. The finished lower level, with its separate entrance, presents a high-yield rental opportunity or in-law suite, enhancing the property's income potential. Located steps from Pembroke Mall, the Ottawa River, Fellowes High School, parks, and walking trails, this home sits in a high-demand area with strong rental appeal and minimal vacancy risk. Whether you're an investor seeking consistent rental income or a homeowner looking for a built-in mortgage helper, the Cedarview Model is a smart investment with strong ROI potential. Don't miss out on this chance to own a high-quality, income-generating property in a prime location! (id:44758)
房源概要
|
MLS® Number
|
X12034898 |
|
房源类型
|
民宅 |
|
社区名字
|
531 - Laurentian Valley |
|
总车位
|
1 |
详 情
|
浴室
|
2 |
|
地上卧房
|
3 |
|
地下卧室
|
2 |
|
总卧房
|
5 |
|
赠送家电包括
|
Water Heater |
|
建筑风格
|
平房 |
|
地下室进展
|
已装修 |
|
地下室功能
|
Separate Entrance |
|
地下室类型
|
N/a (finished) |
|
施工种类
|
Semi-detached |
|
空调
|
中央空调 |
|
外墙
|
石, 乙烯基壁板 |
|
地基类型
|
混凝土 |
|
供暖方式
|
天然气 |
|
供暖类型
|
压力热风 |
|
储存空间
|
1 |
|
内部尺寸
|
1100 - 1500 Sqft |
|
类型
|
独立屋 |
|
设备间
|
市政供水 |
车 位
土地
|
英亩数
|
无 |
|
污水道
|
Sanitary Sewer |
|
土地深度
|
106 Ft |
|
土地宽度
|
26 Ft |
|
不规则大小
|
26 X 106 Ft |
|
规划描述
|
住宅 |
房 间
| 楼 层 |
类 型 |
长 度 |
宽 度 |
面 积 |
|
一楼 |
门厅 |
1.4 m |
1.92 m |
1.4 m x 1.92 m |
|
一楼 |
客厅 |
4.84 m |
3.04 m |
4.84 m x 3.04 m |
|
一楼 |
厨房 |
4.66 m |
3.04 m |
4.66 m x 3.04 m |
|
一楼 |
主卧 |
3.23 m |
4.26 m |
3.23 m x 4.26 m |
|
一楼 |
第二卧房 |
2.74 m |
3.23 m |
2.74 m x 3.23 m |
|
一楼 |
第三卧房 |
2.74 m |
3.23 m |
2.74 m x 3.23 m |
https://www.realtor.ca/real-estate/28059069/lot2a-39-robinson-lane-laurentian-valley-531-laurentian-valley









