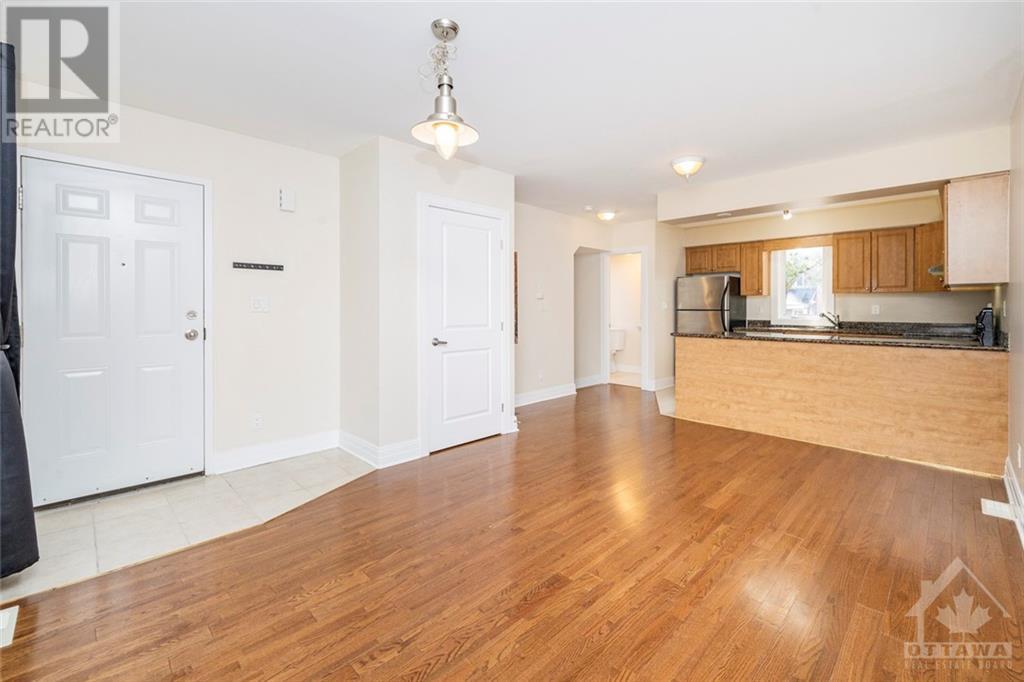2 卧室
2 浴室
中央空调
风热取暖
$415,000
Flooring: Tile, Flooring: Hardwood, Flooring: Carpet Wall To Wall, Absolutely lovely and bright 2 Storey Condo with 2 bedrooms, 1.5 baths, ideally situated within walking distance to the Ottawa River, shops, parks, recreation and restaurants including Little Italy, Carleton University, Ottawa University, Government Offices, the Glebe, Elgin Street and the Market. Enjoy the open-concept main level layout with neutral decor, 9' ceilings, hardwood and ceramic floors and large windows allowing for plenty of natural light. This level also features a spacious living room, Kitchen with granite countertops, stainless steel appliances and plenty of cupboard and counterspace . There is a convenient powder room on the main floor. Spacious lower level offers two generously sized bedrooms with large windows, full bathroom& Laundry room. One parking space is included. Just move right in and enjoy! 48 hours irrevocable on all offers. Note some photos have been virtually staged. (id:44758)
房源概要
|
MLS® Number
|
X9519212 |
|
房源类型
|
民宅 |
|
临近地区
|
Centre Town |
|
社区名字
|
4103 - Ottawa Centre |
|
附近的便利设施
|
公共交通, 公园 |
|
社区特征
|
Pets Allowed |
|
总车位
|
1 |
详 情
|
浴室
|
2 |
|
地下卧室
|
2 |
|
总卧房
|
2 |
|
赠送家电包括
|
洗碗机, 烘干机, Hood 电扇, 冰箱, 炉子, 洗衣机 |
|
地下室进展
|
已装修 |
|
地下室类型
|
全完工 |
|
空调
|
中央空调 |
|
外墙
|
灰泥, 石 |
|
地基类型
|
混凝土 |
|
供暖方式
|
天然气 |
|
供暖类型
|
压力热风 |
|
储存空间
|
2 |
|
类型
|
公寓 |
|
设备间
|
市政供水 |
土地
|
英亩数
|
无 |
|
土地便利设施
|
公共交通, 公园 |
|
规划描述
|
住宅 |
房 间
| 楼 层 |
类 型 |
长 度 |
宽 度 |
面 积 |
|
Lower Level |
主卧 |
4.11 m |
2.76 m |
4.11 m x 2.76 m |
|
Lower Level |
卧室 |
3.07 m |
2.76 m |
3.07 m x 2.76 m |
|
Lower Level |
浴室 |
2.13 m |
1.44 m |
2.13 m x 1.44 m |
|
Lower Level |
洗衣房 |
2.13 m |
1.32 m |
2.13 m x 1.32 m |
|
一楼 |
门厅 |
|
|
Measurements not available |
|
一楼 |
客厅 |
4.9 m |
4.03 m |
4.9 m x 4.03 m |
|
一楼 |
厨房 |
3.35 m |
2.61 m |
3.35 m x 2.61 m |
|
一楼 |
浴室 |
1.82 m |
1.21 m |
1.82 m x 1.21 m |
https://www.realtor.ca/real-estate/27412367/m3-345-bronson-avenue-ottawa-centre-4103-ottawa-centre-4103-ottawa-centre































