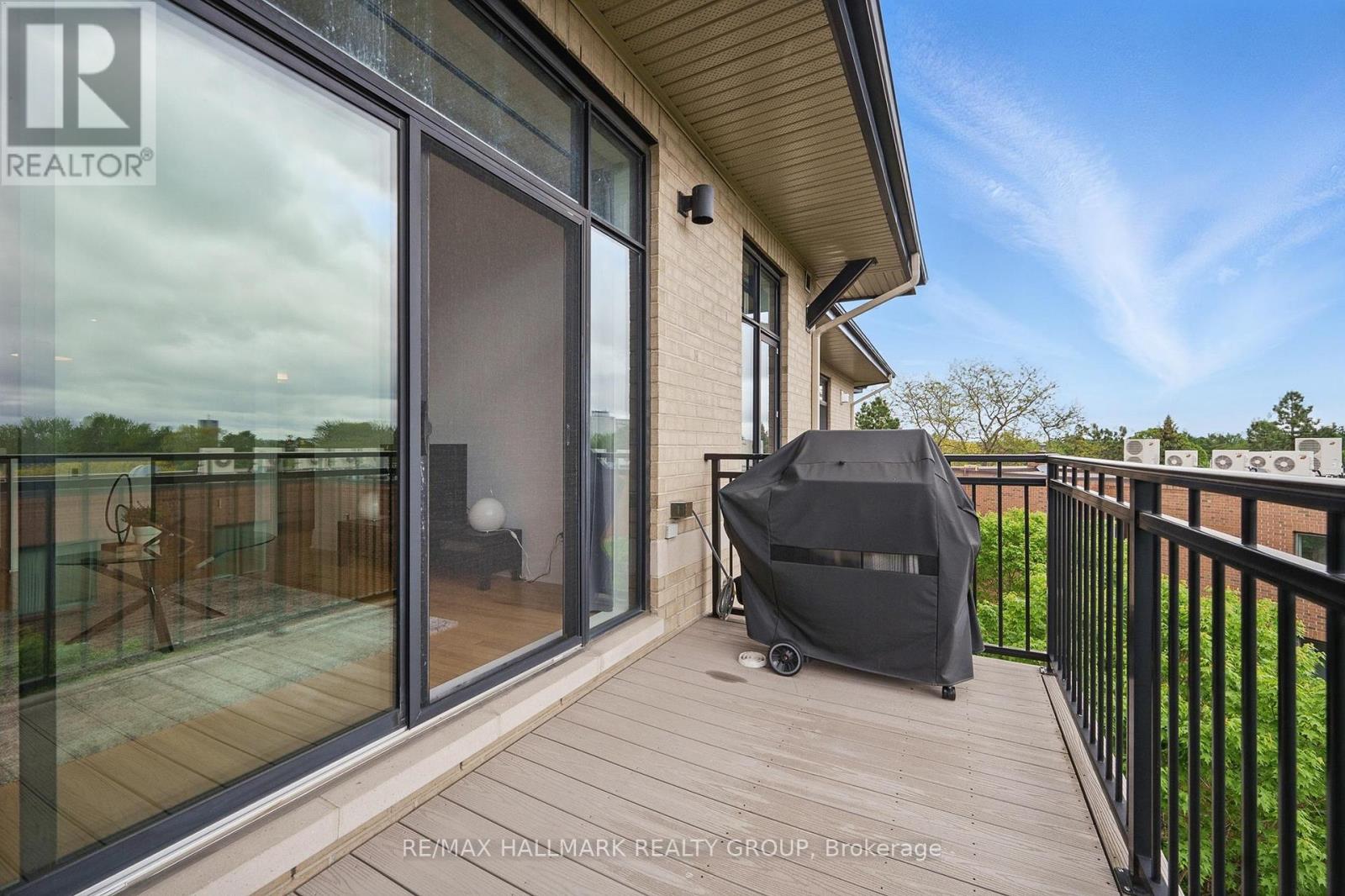1 卧室
1 浴室
600 - 699 sqft
中央空调
风热取暖
$529,900管理费,Water, Insurance
$587.64 每月
Welcome to the pinnacle of sophisticated city living in one of Ottawa's most coveted boutique buildings - Second Avenue West by Domicile. Perfectly poised between the vibrant neighbourhoods of the Glebe and Little Italy, this exceptional penthouse offers the ultimate in urban lifestyle with every convenience at your doorstep. Just steps from scenic Dow's Lake, Carleton University, and the bustling shops, cafés, and acclaimed restaurants of Bank and Preston Streets, this location is a walker's paradise. Enjoy effortless access to TD Place, beautiful parks, recreational trails, and excellent public transit - everything you need is right here! This 1-bedroom + den suite is a striking blend of contemporary style and comfort. Soaring high ceilings and expansive bright windows flood the open-concept space with natural light, while rich hardwood floors and quality finishes elevate the aesthetic throughout. The heart of the home is a stunning chef's kitchen, boasting high-end stainless steel appliances, granite countertops, and a generous island with seating - ideal for entertaining or quiet morning coffee. The inviting living area extends seamlessly to your own private balcony - perfect for relaxing or summer grilling, complete with a gas BBQ hookup. Thoughtfully designed with a versatile den for your home office or guest space, this residence also includes in-unit laundry, a storage locker, and underground parking for ultimate convenience. Residents of Second Avenue West enjoy premium amenities including a fully equipped fitness centre, stylish party room, and guest suites for visiting friends and family. This is not just a condo - it's a lifestyle. Whether you're a professional, downsizer, or discerning investor, don't miss your chance to own a truly remarkable penthouse in one of Ottawa's most dynamic locations. Book your private showing today and step into a home where every detail speaks of elegance and ease! (id:44758)
房源概要
|
MLS® Number
|
X12171195 |
|
房源类型
|
民宅 |
|
社区名字
|
4501 - Dows Lake |
|
附近的便利设施
|
公共交通, 公园, 医院 |
|
社区特征
|
Pet Restrictions, 社区活动中心 |
|
特征
|
阳台, 无地毯, In Suite Laundry |
|
总车位
|
1 |
详 情
|
浴室
|
1 |
|
地上卧房
|
1 |
|
总卧房
|
1 |
|
公寓设施
|
宴会厅, 健身房, Storage - Locker |
|
赠送家电包括
|
洗碗机, 烘干机, Hood 电扇, 炉子, 洗衣机, 窗帘, 冰箱 |
|
地下室进展
|
已完成 |
|
地下室类型
|
N/a (unfinished) |
|
空调
|
中央空调 |
|
外墙
|
砖, 混凝土 |
|
Flooring Type
|
Hardwood |
|
地基类型
|
混凝土 |
|
供暖方式
|
天然气 |
|
供暖类型
|
压力热风 |
|
内部尺寸
|
600 - 699 Sqft |
|
类型
|
公寓 |
车 位
土地
|
英亩数
|
无 |
|
土地便利设施
|
公共交通, 公园, 医院 |
|
地表水
|
湖泊/池塘 |
|
规划描述
|
R5b |
房 间
| 楼 层 |
类 型 |
长 度 |
宽 度 |
面 积 |
|
一楼 |
客厅 |
3.36 m |
3.68 m |
3.36 m x 3.68 m |
|
一楼 |
厨房 |
3.07 m |
3.99 m |
3.07 m x 3.99 m |
|
一楼 |
衣帽间 |
3.66 m |
3.07 m |
3.66 m x 3.07 m |
|
一楼 |
卧室 |
3.05 m |
3.97 m |
3.05 m x 3.97 m |
|
一楼 |
浴室 |
3.05 m |
1.25 m |
3.05 m x 1.25 m |
|
一楼 |
洗衣房 |
1.84 m |
1.55 m |
1.84 m x 1.55 m |
https://www.realtor.ca/real-estate/28362233/ph7-808-bronson-avenue-ottawa-4501-dows-lake





























