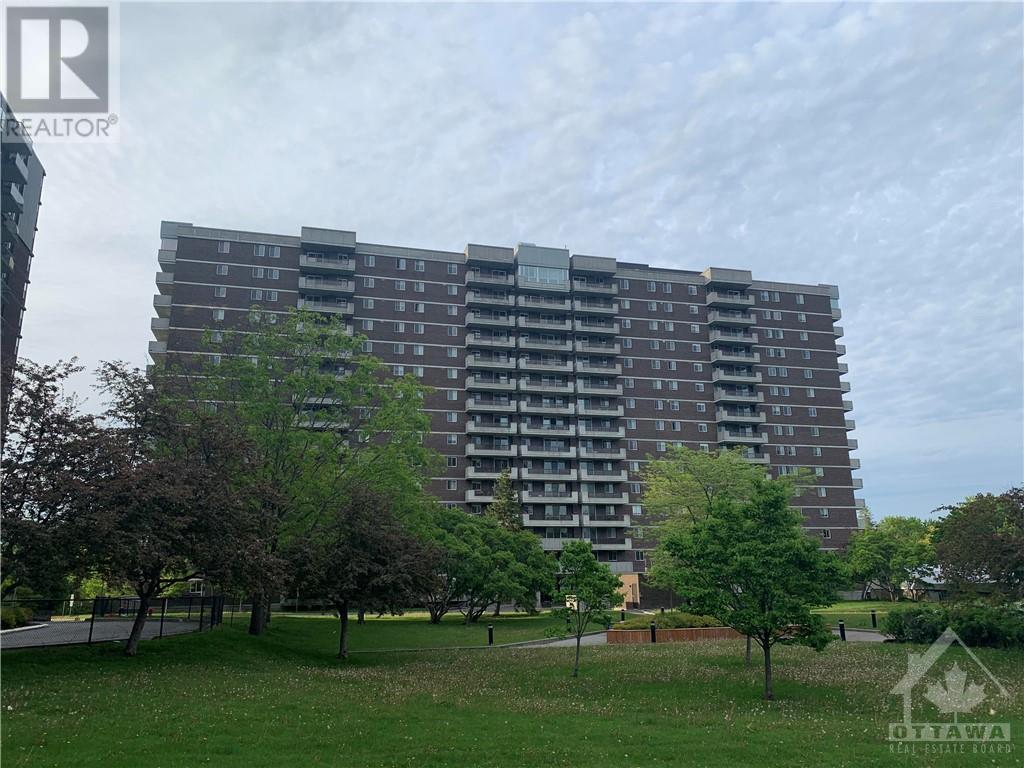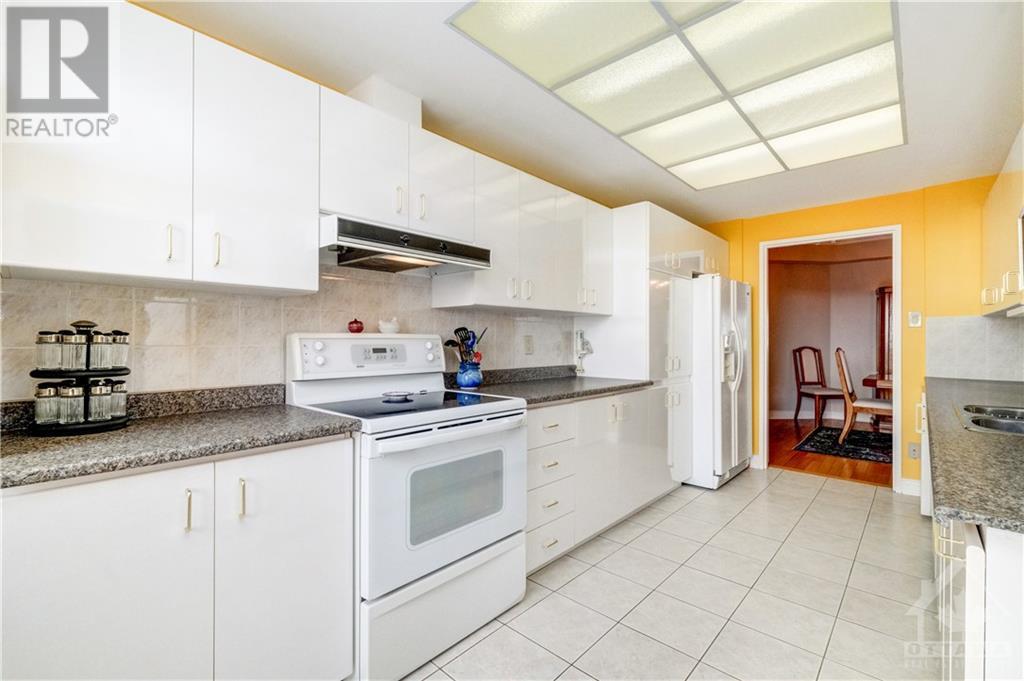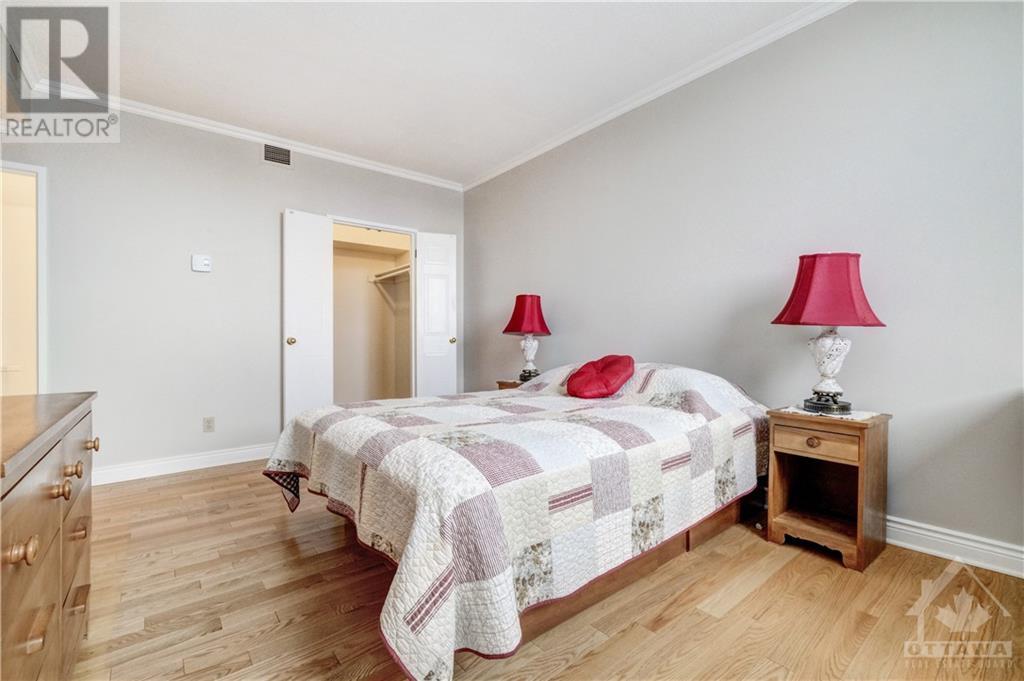3 卧室
2 浴室
中央空调
电加热器取暖
$3,400 Monthly
Welcome to penthouse living at 'Vista on the Park'! This well-appointed 3-bedroom / 2-bathroom unit is in pristine condition and is the largest floor plan in this well-managed building (1,578 sq ft as per MPAC). Southern exposure offers an abundance of natural light. Gleaming hardwood floors, tall ceilings, large balcony. Bright eat-in kitchen with loads of storage and prep space, formal dining area, spacious living room. 3 nice-sized bedrooms offer flexibility for home-office set ups. Primary bedroom features walk-in closet and full ensuite bathroom. Laundry conveniently located in-suite. Central location near the hospitals and with easy downtown access. Building amenities include: exercise centre, party room, recreation centre, sauna, library, small workshop. Available with a 2nd parking spot and/or level-2 EV charging, for an additional fee. Photos from prior to current tenancy. Available March 1st, 2025., Flooring: Hardwood, Flooring: Ceramic, Deposit: 6800 (id:44758)
房源概要
|
MLS® Number
|
X10411106 |
|
房源类型
|
民宅 |
|
临近地区
|
Playfair Park |
|
社区名字
|
3608 - Playfair Park |
|
附近的便利设施
|
公共交通, 公园 |
|
社区特征
|
Pet Restrictions, 社区活动中心 |
|
总车位
|
1 |
|
结构
|
Workshop |
详 情
|
浴室
|
2 |
|
地上卧房
|
3 |
|
总卧房
|
3 |
|
公寓设施
|
Sauna, 健身房 |
|
赠送家电包括
|
Water Heater, 洗碗机, 烘干机, Freezer, Hood 电扇, 微波炉, 冰箱, 炉子, 洗衣机 |
|
空调
|
中央空调 |
|
外墙
|
砖, 混凝土 |
|
供暖方式
|
电 |
|
供暖类型
|
Baseboard Heaters |
|
类型
|
公寓 |
|
设备间
|
市政供水 |
车 位
土地
|
英亩数
|
无 |
|
土地便利设施
|
公共交通, 公园 |
|
规划描述
|
住宅 |
房 间
| 楼 层 |
类 型 |
长 度 |
宽 度 |
面 积 |
|
一楼 |
其它 |
2 m |
1.7 m |
2 m x 1.7 m |
|
一楼 |
设备间 |
1.6 m |
1.49 m |
1.6 m x 1.49 m |
|
一楼 |
厨房 |
6.29 m |
2.61 m |
6.29 m x 2.61 m |
|
一楼 |
餐厅 |
4.24 m |
3.47 m |
4.24 m x 3.47 m |
|
一楼 |
客厅 |
7.74 m |
4.26 m |
7.74 m x 4.26 m |
|
一楼 |
门厅 |
2.08 m |
2.03 m |
2.08 m x 2.03 m |
|
一楼 |
主卧 |
5.25 m |
3.2 m |
5.25 m x 3.2 m |
|
一楼 |
卧室 |
3.63 m |
2.89 m |
3.63 m x 2.89 m |
|
一楼 |
卧室 |
3.63 m |
2.89 m |
3.63 m x 2.89 m |
|
一楼 |
浴室 |
2.69 m |
1.52 m |
2.69 m x 1.52 m |
|
一楼 |
浴室 |
2.69 m |
1.52 m |
2.69 m x 1.52 m |
https://www.realtor.ca/real-estate/27620297/ph9-1705-playfair-drive-ottawa-3608-playfair-park


































