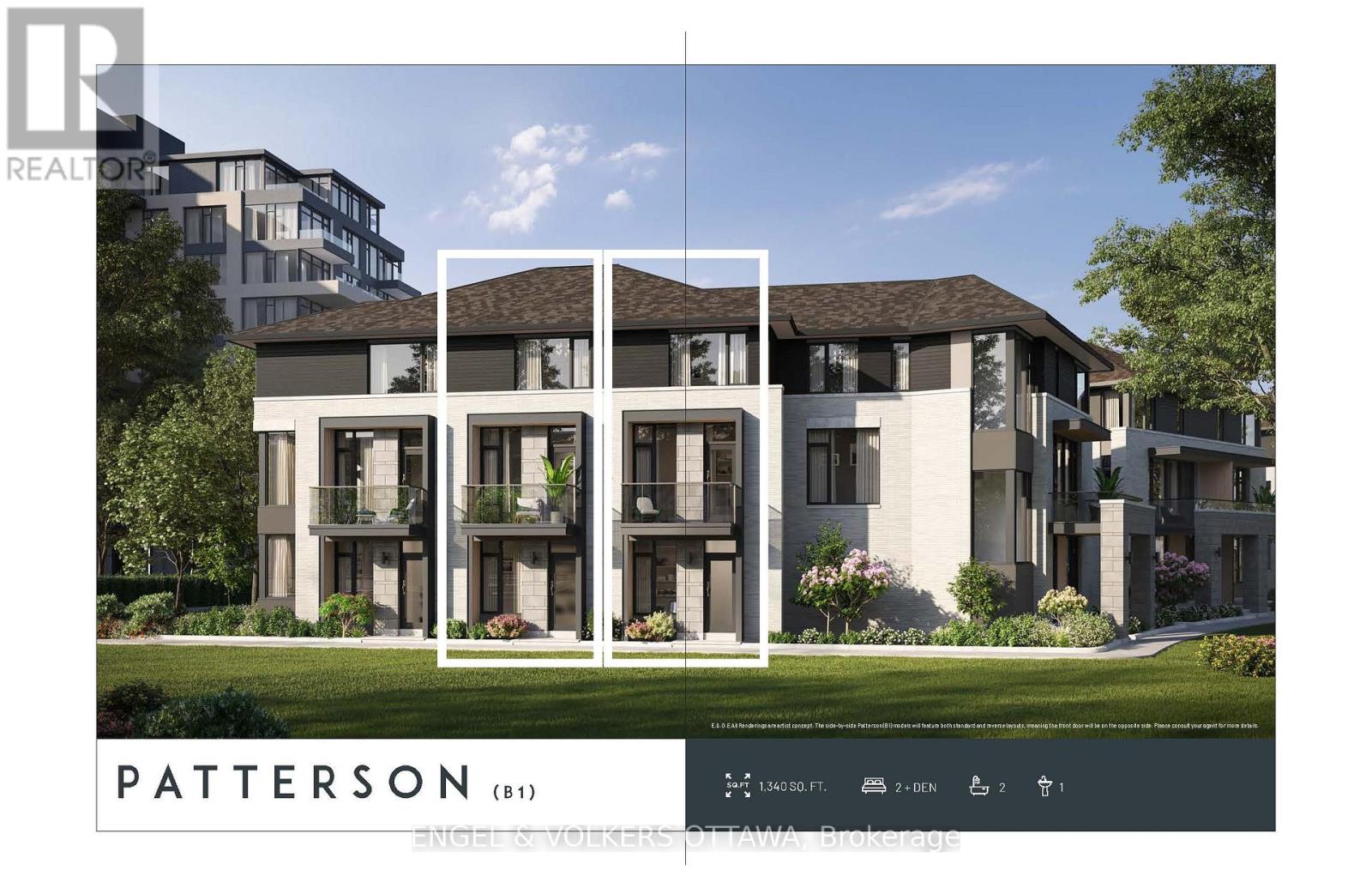2 卧室
3 浴室
中央空调
风热取暖
$1,115,900
Welcome to the pinnacle of refined living by eQ Homes. This exclusive 1,340 sq. ft. Patterson Model Townhome will soon be built in the heart of Greystone Village. Introducing the Forecourt Collection, a prestigious community of Townhomes and Semi-Townhomes nestled in the vibrant core of Greystone Village.Each home in this collection showcases a contemporary fusion of materials, resulting in a distinctive architectural design. The open-concept layouts are thoughtfully planned, offering expansive interiors bathed in natural light. Premium finishes enhance the space, creating a seamless blend of elegance and practicality. The spacious living and dining areas provide the perfect setting for relaxation, entertaining, and family gatherings. With high-end finishes from floor to ceiling, comfort and style are always within reach.The residences are designed with a modern mix of materials to create a unique architectural identity. Every detail has been carefully considered to provide an optimized living experience that balances sophistication with everyday functionality. Greystone Village offers a dynamic location between two of Ottawas most scenic waterways, anchored by a historic tree-lined gateway and a central boulevard that runs through the heart of the community. Here, you'll discover a thriving farmers market, specialty boutiques, cozy cafes, and a variety of dining options making it the perfect place to live, work, and play. (id:44758)
房源概要
|
MLS® Number
|
X11900552 |
|
房源类型
|
民宅 |
|
社区名字
|
4407 - Ottawa East |
|
特征
|
无地毯 |
|
总车位
|
1 |
详 情
|
浴室
|
3 |
|
地上卧房
|
2 |
|
总卧房
|
2 |
|
施工种类
|
附加的 |
|
空调
|
中央空调 |
|
外墙
|
砖, 石 |
|
地基类型
|
混凝土浇筑 |
|
客人卫生间(不包含洗浴)
|
1 |
|
供暖方式
|
天然气 |
|
供暖类型
|
压力热风 |
|
储存空间
|
3 |
|
类型
|
联排别墅 |
|
设备间
|
市政供水 |
车 位
土地
房 间
| 楼 层 |
类 型 |
长 度 |
宽 度 |
面 积 |
|
二楼 |
客厅 |
4.2672 m |
3.6575 m |
4.2672 m x 3.6575 m |
|
二楼 |
餐厅 |
3.302 m |
3.175 m |
3.302 m x 3.175 m |
|
二楼 |
厨房 |
4.2672 m |
3.1496 m |
4.2672 m x 3.1496 m |
|
三楼 |
主卧 |
4.2672 m |
3.3528 m |
4.2672 m x 3.3528 m |
|
三楼 |
卧室 |
3.556 m |
2.8702 m |
3.556 m x 2.8702 m |
|
一楼 |
门厅 |
1.778 m |
1.0668 m |
1.778 m x 1.0668 m |
|
一楼 |
衣帽间 |
2.3622 m |
2.2352 m |
2.3622 m x 2.2352 m |
https://www.realtor.ca/real-estate/27753786/t7-16-lot-ottawa-4407-ottawa-east










