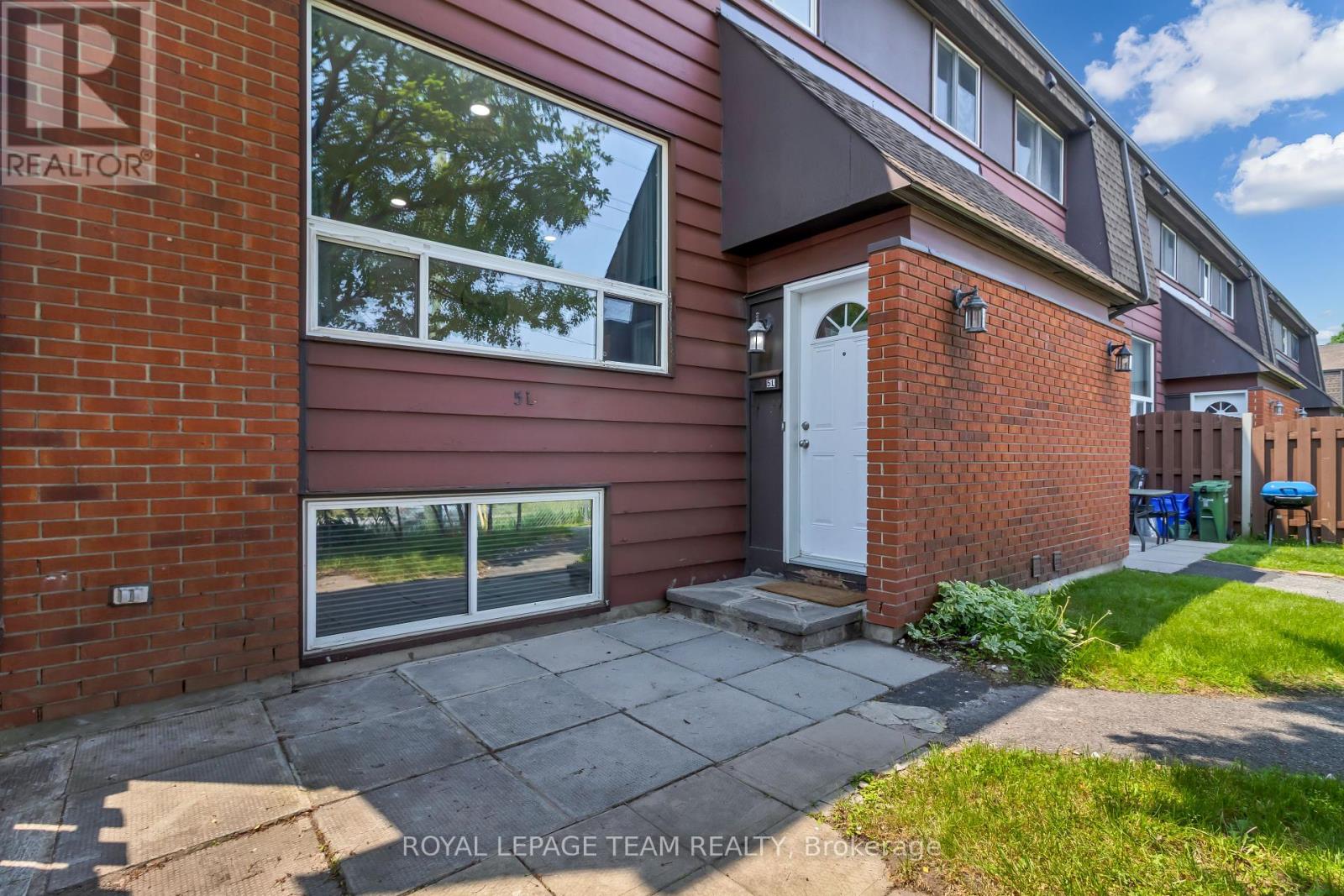L - 5 Banner Road Ottawa, Ontario K2H 8T3

$399,900管理费,Insurance, Common Area Maintenance, Water
$460 每月
管理费,Insurance, Common Area Maintenance, Water
$460 每月Welcome to 5 Banner Road, Unit L, a beautifully upgraded end-unit townhouse offering 4 bedrooms in one of Ottawa's most central and convenient neighbourhoods. Featuring a modern open-concept living and dining area, a fully renovated kitchen (2021) with built-in pantry, and two spacious bedrooms on the main level plus two more with large windows in the finished basement, this home is perfect for families, first-time buyers, or investors. Enjoy a charming front yard with garden space and the convenience of owned parking and an owned hot water tank. Recent upgrades include washer and dryer (2024), fridge and built-in dishwasher (2021), built-in microwave (2022), and fresh paint (2022). Located minutes from Hwy 416, Loblaws, IKEA, Costco, Cineplex, Algonquin College, schools, hospitals, public transit, Britannia Beach and Andrew Haydon Park. This is urban living at its best with unbeatable value. (id:44758)
房源概要
| MLS® Number | X12211634 |
| 房源类型 | 民宅 |
| 社区名字 | 7603 - Sheahan Estates/Trend Village |
| 附近的便利设施 | 医院, 学校 |
| 社区特征 | Pet Restrictions, School Bus |
| 总车位 | 1 |
详 情
| 浴室 | 2 |
| 地上卧房 | 2 |
| 地下卧室 | 2 |
| 总卧房 | 4 |
| 赠送家电包括 | Water Heater, 洗碗机, 烘干机, 炉子, 洗衣机, 冰箱 |
| 地下室进展 | 已装修 |
| 地下室类型 | N/a (finished) |
| 外墙 | 砖, 乙烯基壁板 |
| 客人卫生间(不包含洗浴) | 1 |
| 供暖方式 | 电 |
| 供暖类型 | Baseboard Heaters |
| 储存空间 | 2 |
| 内部尺寸 | 900 - 999 Sqft |
| 类型 | 联排别墅 |
车 位
| 没有车库 |
土地
| 英亩数 | 无 |
| 土地便利设施 | 医院, 学校 |
房 间
| 楼 层 | 类 型 | 长 度 | 宽 度 | 面 积 |
|---|---|---|---|---|
| 二楼 | 主卧 | 4.9 m | 3.7 m | 4.9 m x 3.7 m |
| 二楼 | 卧室 | 3.75 m | 2.76 m | 3.75 m x 2.76 m |
| 二楼 | 浴室 | Measurements not available | ||
| 地下室 | 洗衣房 | 1.57 m | 2.79 m | 1.57 m x 2.79 m |
| 地下室 | 浴室 | Measurements not available | ||
| 地下室 | 卧室 | 3.12 m | 3.43 m | 3.12 m x 3.43 m |
| 地下室 | 卧室 | 3.37 m | 4.27 m | 3.37 m x 4.27 m |
| 一楼 | 门厅 | Measurements not available | ||
| 一楼 | 厨房 | 2.46 m | 2.64 m | 2.46 m x 2.64 m |
| 一楼 | 餐厅 | 2.46 m | 2.51 m | 2.46 m x 2.51 m |
| 一楼 | 客厅 | 4.04 m | 6.09 m | 4.04 m x 6.09 m |
| 一楼 | Pantry | 1.85 m | 0.91 m | 1.85 m x 0.91 m |
https://www.realtor.ca/real-estate/28449355/l-5-banner-road-ottawa-7603-sheahan-estatestrend-village




























